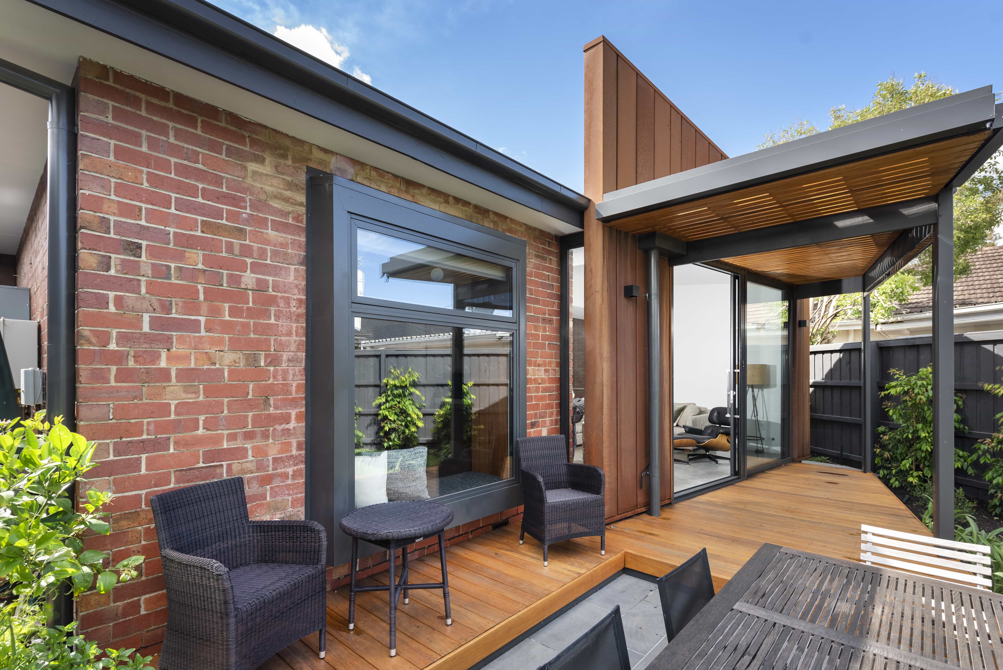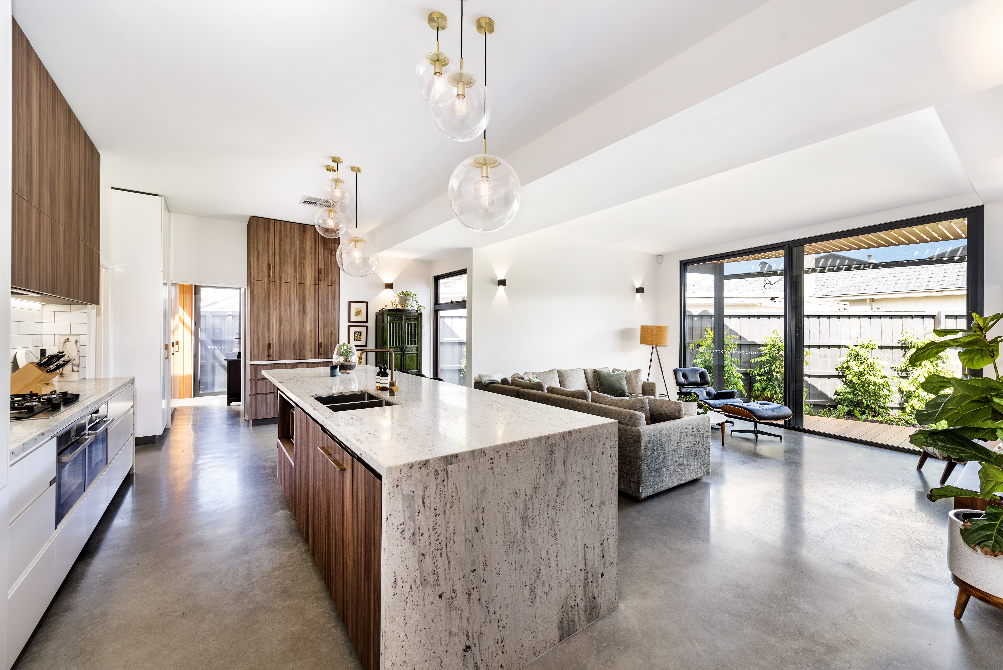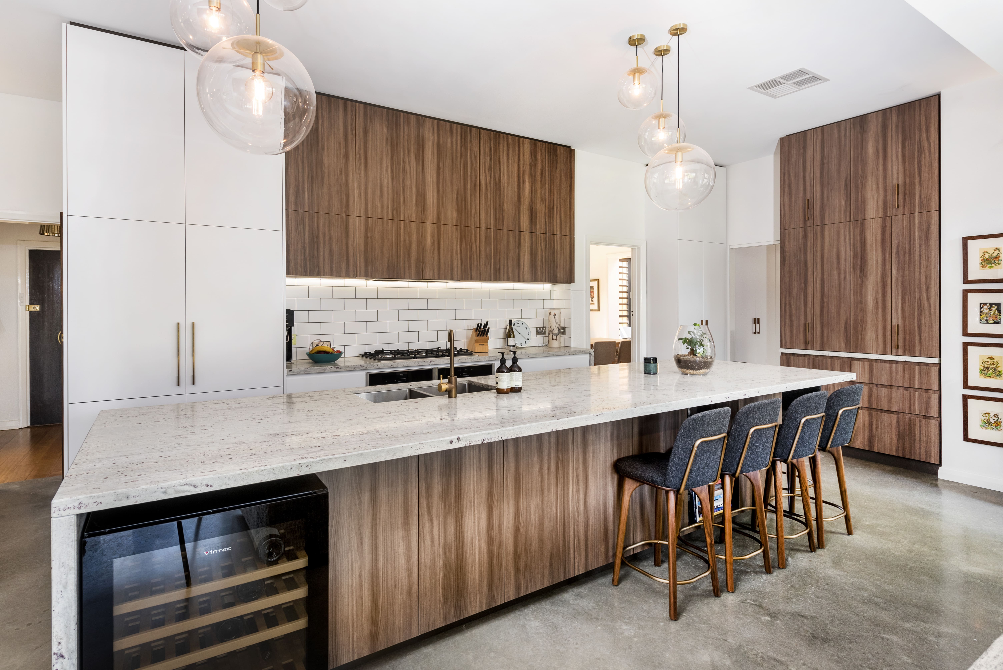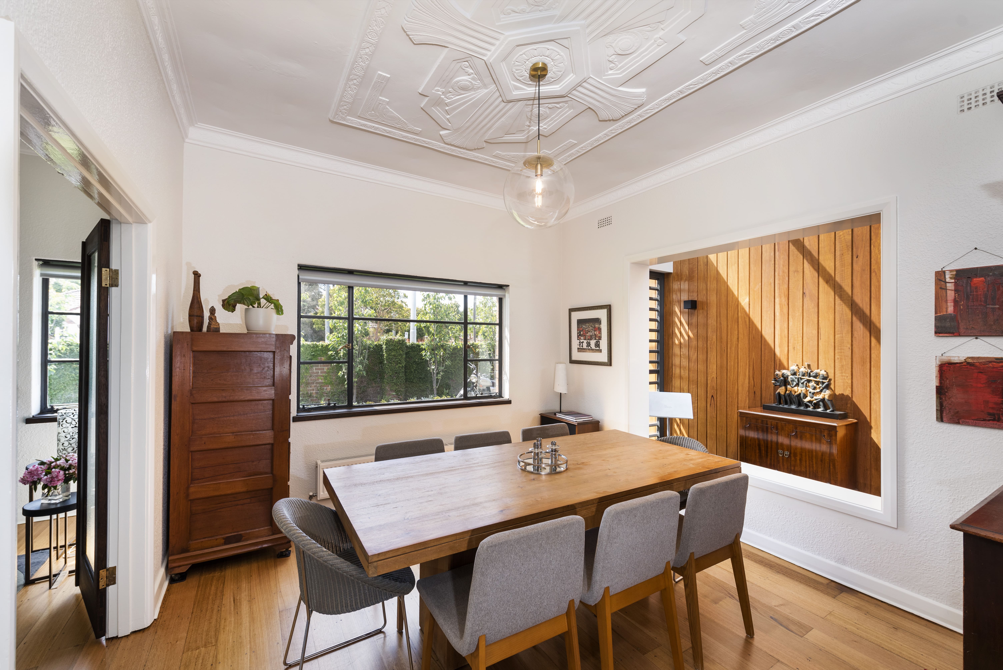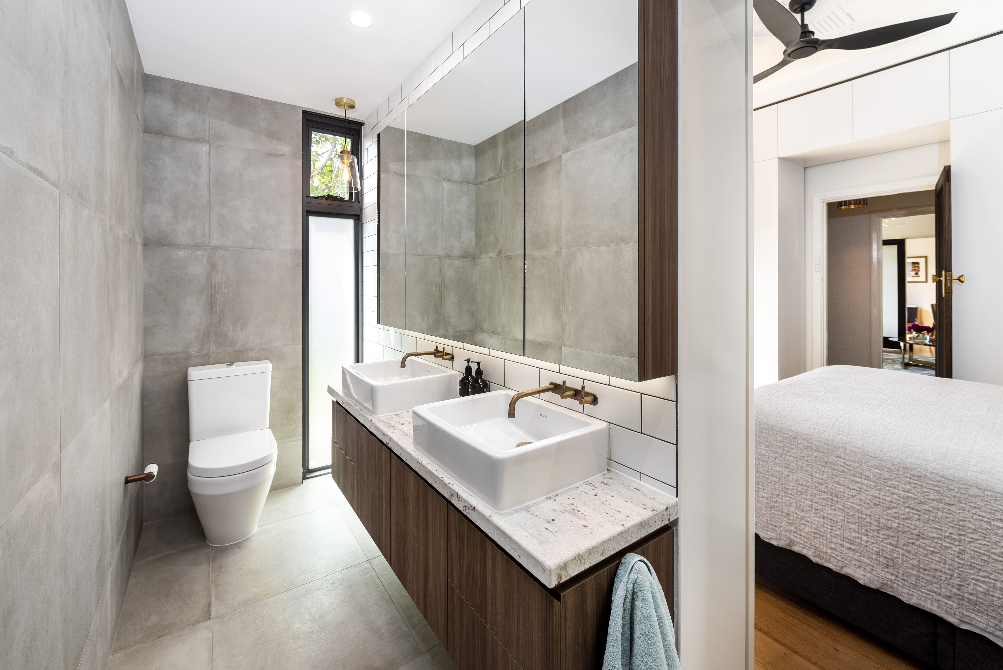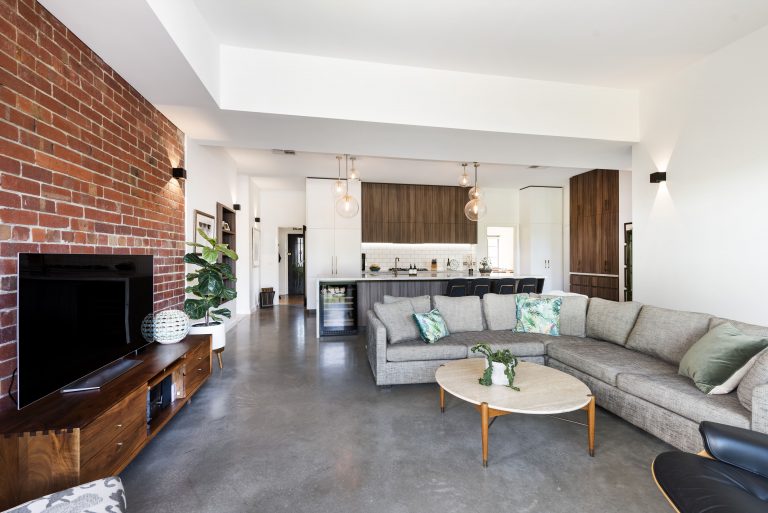Caulfield House 2
by Windiate Architects

The Caulfield 2 House by Windiate Architects is a home that is designed to change around a young family as they grow and develop over the years.
The client brief was for the design of a new space for a growing family with improved kitchen, laundry and bathroom facilities and for a home with a greatet connection to the natural environment in the backyard.
Gary Windiate and his team at Windiate Architects removed the back rear corner of the house which had previously encased the poorly planned kitchen, bathroom and laundry. This then left the design team with a distinctive ‘L’ shaped form of 2 bedrooms, entry way and 2 large living spaces.
The client brief was for the design of a new space for a growing family.
The design team pushed out the north boundary into dead space to create a new ensuite to the master bedroom. The smaller middle bedroom was also converted into a new family bathroom. The house was further extended to the south of the existing building to create a new bedroom, laundry and gallery space. The new design extends the overall visual aspect of the dining room and creates an intimate reflection space for playing music or just sitting and reading.
This then left the design team with a distinctive ‘L’ shaped form.
The new central area of the ‘L’ shape form was allocated to a central kitchen and living zone. The contemporary open plan design facilitated the homes connection to the refreshed back yard, now featuring a rear deck, sun shade, and large sliding doors.
The exisiting back bedroom was given a new lease of life with a large window seat providing views over the BBQ and terrace dining area of the refreshed backyard space.
The new design extends the overall visual aspect of the dining room.
The new works were contained and connected with a Core-ten clad ribbon wall that changes angles in plan and in height, and is broken by glass slot windows and a new rear door. The material choices were made to reflect natural textures, core-ten steel, polished concrete, natural stone benchtops and timber veneer cabinetry.
The Caulfield 2 House by Windiate Architects is a home designed to change with a young family entering a new stage in their life.
The Caulfield 2 House by Windiate Architects is a home that is designed to change around a young family as they grow and develop over the years.
The client brief was for the design of a new space for a growing family with improved kitchen, laundry and bathroom facilities and for a home with a greatet connection to the natural environment in the backyard.
Gary Windiate and his team at Windiate Architects removed the back rear corner of the house which had previously encased the poorly planned kitchen, bathroom and laundry. This then left the design team with a distinctive ‘L’ shaped form of 2 bedrooms, entry way and 2 large living spaces.
The client brief was for the design of a new space for a growing family.
The design team pushed out the north boundary into dead space to create a new ensuite to the master bedroom. The smaller middle bedroom was also converted into a new family bathroom. The house was further extended to the south of the existing building to create a new bedroom, laundry and gallery space. The new design extends the overall visual aspect of the dining room and creates an intimate reflection space for playing music or just sitting and reading.
This then left the design team with a distinctive ‘L’ shaped form.
The new central area of the ‘L’ shape form was allocated to a central kitchen and living zone. The contemporary open plan design facilitated the homes connection to the refreshed back yard, now featuring a rear deck, sun shade, and large sliding doors.
The exisiting back bedroom was given a new lease of life with a large window seat providing views over the BBQ and terrace dining area of the refreshed backyard space.
The new design extends the overall visual aspect of the dining room.
The new works were contained and connected with a Core-ten clad ribbon wall that changes angles in plan and in height, and is broken by glass slot windows and a new rear door. The material choices were made to reflect natural textures, core-ten steel, polished concrete, natural stone benchtops and timber veneer cabinetry.











