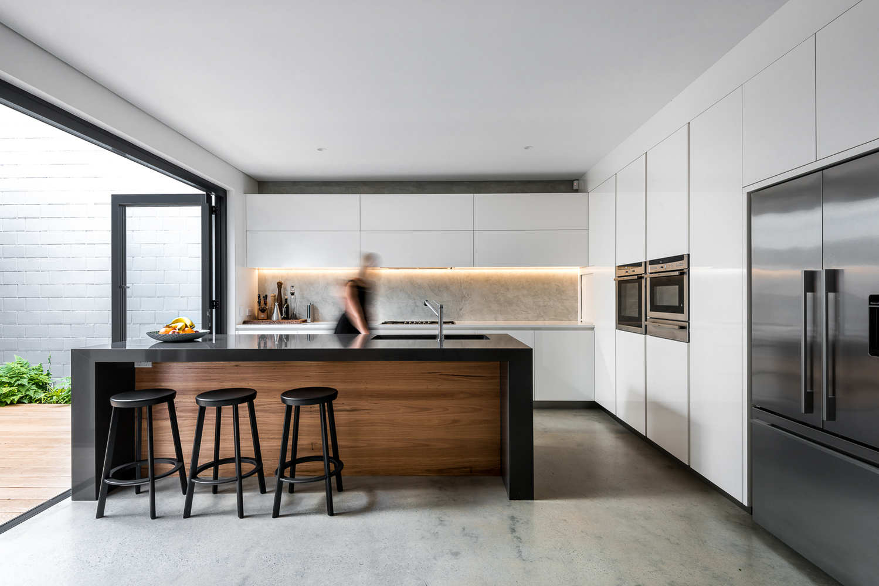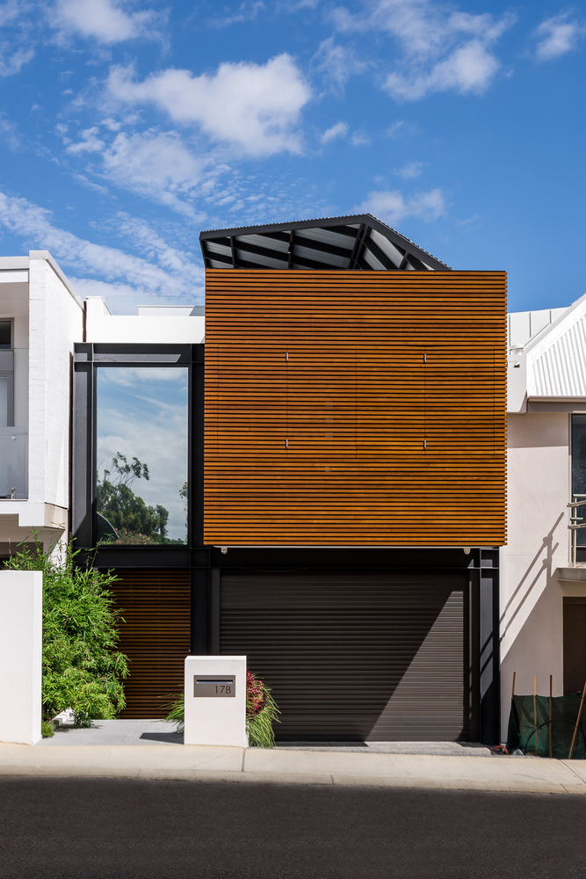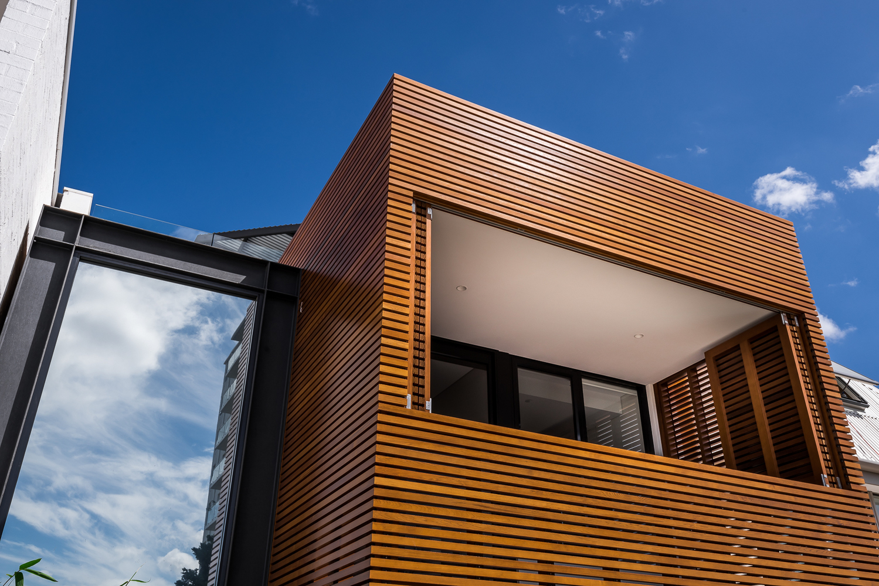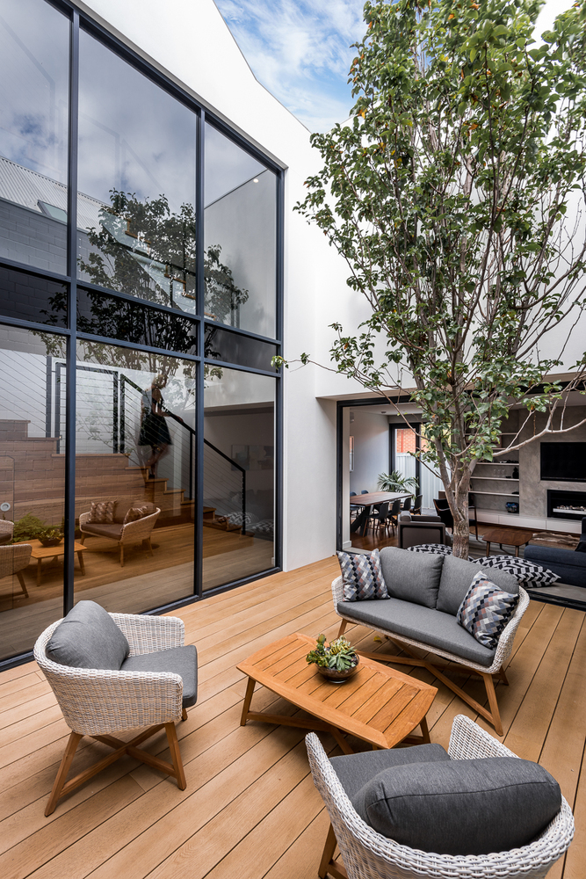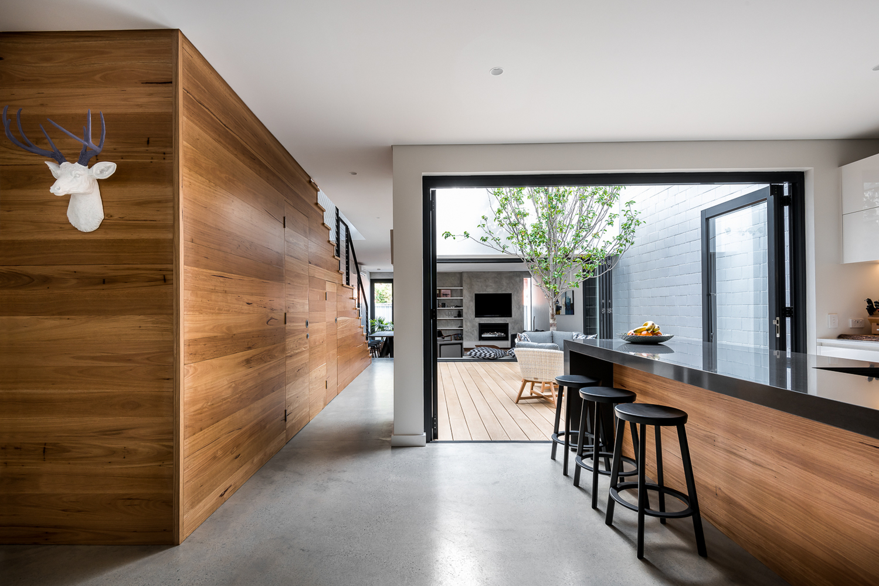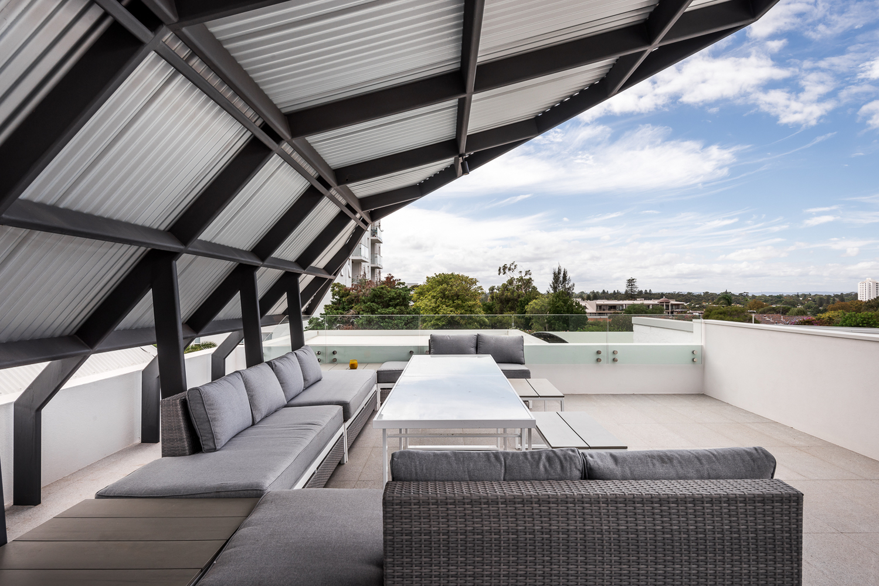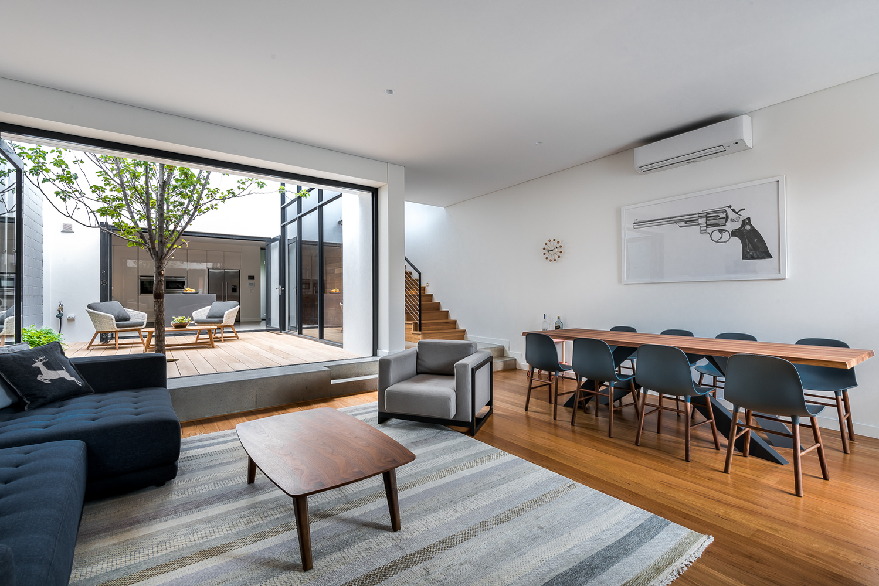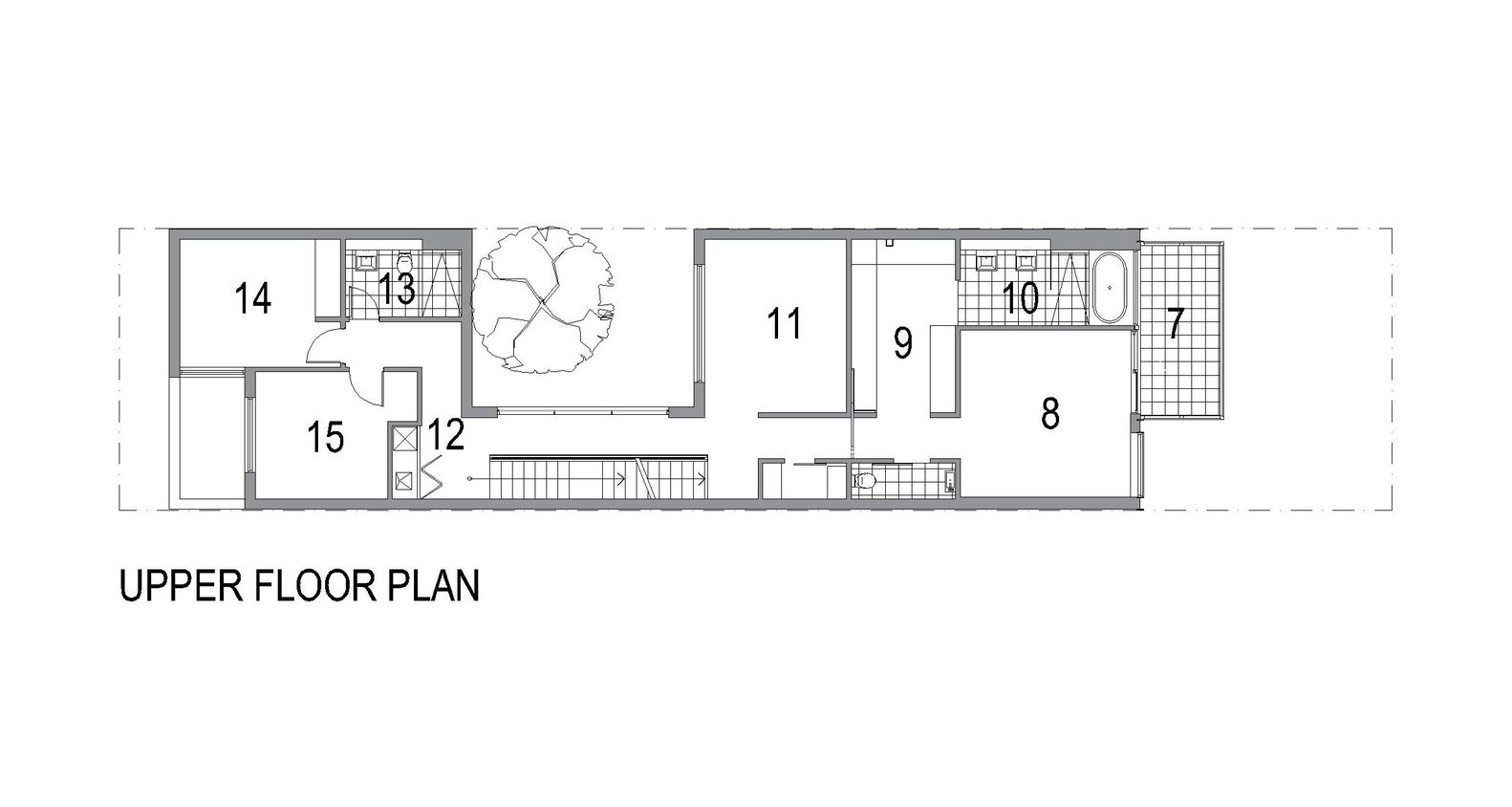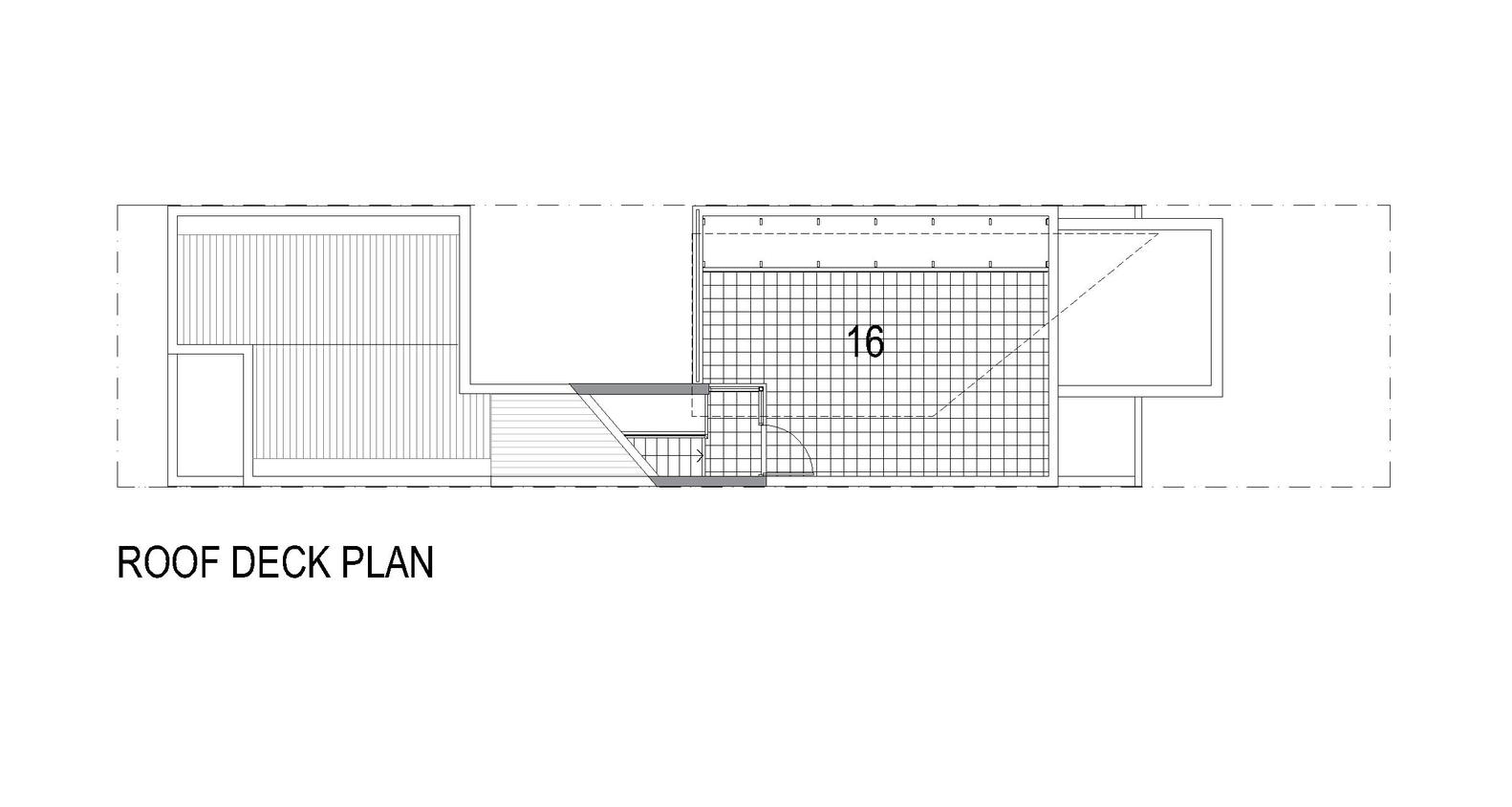Claremont Residence
by Keen Architecture

The Claremont House by Keen Architecture is a home designed for a client that wanted a house to entertain friends and family whilst having the ability ‘lock and leave’ the house with his busy lifestyle. In terms of an investment, he also wanted to maximise the site yield and take full advantage of potential views.
With a push for higher density living around busy activity centers, many larger blocks are now being subdivided into smaller lots. This center lot in a row of three recently parceled lots had its challenges but ultimately allowed for the creation of a modern architectural centerpiece.
The central courtyard allows north light into the heart of the home and creates a core where both the kitchen lounge area spill outside via bi-fold doors. With the two storey void this also creates a very secure outdoors space. The double storey north facing glass soaks up the sun and warmth and spreads it throughout the house. The tinted glass also bounces a soft light back on to the adjoining two storey wall to brighten up a potentially dark southern wall.
A feature timber screened balcony off the master suite punches though the steel portal frame again creating interest but also a lockable facade. The timber box has built in bi-folds which open to views of Claremont but can also be a private parents retreat. The flying roof form provides shade to the ‘entertainers delight’, a large open roof deck (engineered to take a future spa) which takes full advantage of river glimpses to the south, the City to the east. A car stacker provided the best solution to provide space for two secure car bays on site and is a valuable addition to the house.
Integrating a car stacker meant dropping the floor level as much as possible and raising the ceiling level to accommodate the stacker all whist staying within the absolute height limits. The balcony encroaches into the setback to maximise usable area and creates a private space. The timber batten enclosure makes it secure and reinforces the modern aesthetic. The roof shape reduces overshadowing and visual bulk and by following a semi-traditional pitch it allowed council to approve the Development Application.
To view more Keen Architecture Inspired Architecture Archives head to their TLP Designer Profile.
Keep up to date with The Local Project’s latest interviews, project overviews, collections releases and more – view our TLP Articles & News.
Explore more design, interior & architecture archives in our TLP Archives Gallery.
The Claremont House by Keen Architecture is a home designed for a client that wanted a house to entertain friends and family whilst having the ability ‘lock and leave’ the house with his busy lifestyle. In terms of an investment, he also wanted to maximise the site yield and take full advantage of potential views.
With a push for higher density living around busy activity centers, many larger blocks are now being subdivided into smaller lots. This center lot in a row of three recently parceled lots had its challenges but ultimately allowed for the creation of a modern architectural centerpiece.
The central courtyard allows north light into the heart of the home and creates a core where both the kitchen lounge area spill outside via bi-fold doors. With the two storey void this also creates a very secure outdoors space. The double storey north facing glass soaks up the sun and warmth and spreads it throughout the house. The tinted glass also bounces a soft light back on to the adjoining two storey wall to brighten up a potentially dark southern wall.
A feature timber screened balcony off the master suite punches though the steel portal frame again creating interest but also a lockable facade. The timber box has built in bi-folds which open to views of Claremont but can also be a private parents retreat. The flying roof form provides shade to the ‘entertainers delight’, a large open roof deck (engineered to take a future spa) which takes full advantage of river glimpses to the south, the City to the east. A car stacker provided the best solution to provide space for two secure car bays on site and is a valuable addition to the house.
Integrating a car stacker meant dropping the floor level as much as possible and raising the ceiling level to accommodate the stacker all whist staying within the absolute height limits. The balcony encroaches into the setback to maximise usable area and creates a private space. The timber batten enclosure makes it secure and reinforces the modern aesthetic. The roof shape reduces overshadowing and visual bulk and by following a semi-traditional pitch it allowed council to approve the Development Application.
To view more Keen Architecture Inspired Architecture Archives head to their TLP Designer Profile.
Keep up to date with The Local Project’s latest interviews, project overviews, collections releases and more – view our TLP Articles & News.
Explore more design, interior & architecture archives in our TLP Archives Gallery.


