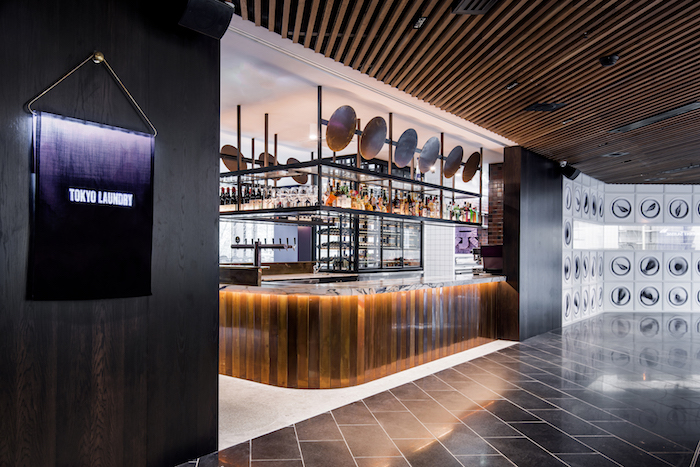
From The Architects
The Courtyard House is a gesture to the convention of the Italian Palazzo and Australian patio house, commending the consistent association amongst open air and indoor spaces. The house is partitioned by three finished zones: the front yard, the patio and the back yard. The landscaped patio is the heart of the house, concealing the neighbouring homes while in the meantime revealing overhangs of the encompassing trees.
This quiet, calm space has a cozy association with the inside spaces of the house which uncover themselves from different points. Further celebration of the scene and nature is accomplished through the material palette. The inner timber batten roof not just aides and explores guests through the spaces, additionally makes an emotional juxtaposition to the white solid deck.
Extended darker brick was utilised to praise the outside texture of the encompassing setting of Templestowe and a further play on the horizontal way of the assembled shape proportions. An utilitarian material which sits serenely inside its setting is additionally an indication of this once average workers suburb. The brick is additionally utilised inside, making a progression of corridors which are broken by windows, enabling the light of the yard to spill into the passage.



























