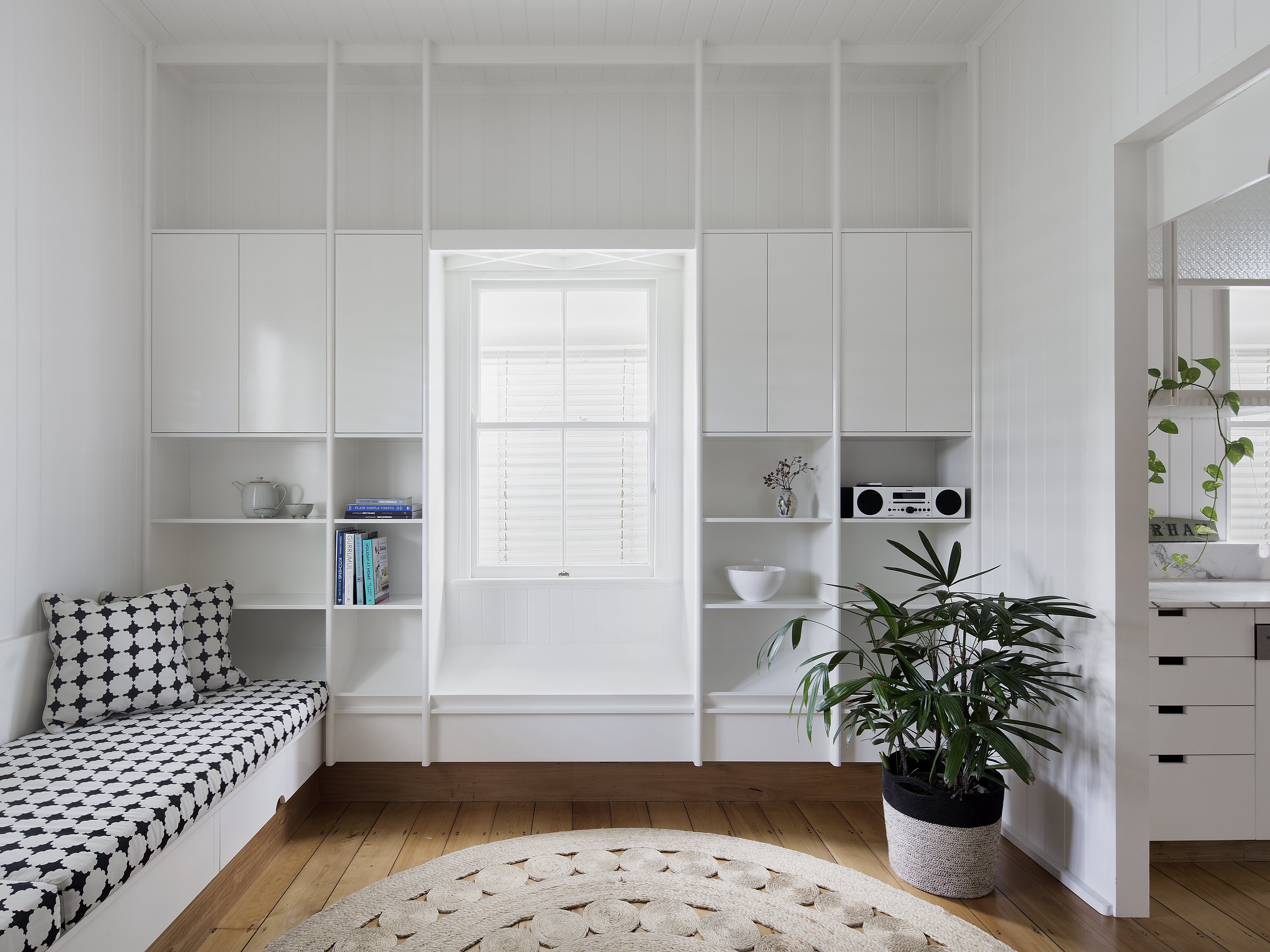Durham House
by Owen and Vokes and Peters

The Durham House in Brisbane’s West End is an architectural exploration into the age old concept of transforming a house into a home.
When young Brisbane couple Caroline Novinc and Mark Roderick purchased the 1920s worker’s cottage it was in a severely dilapidated state. The original property was a run-down timber and tin cottage, made up of four rooms and a verandah. Caroline and Mark were keen to play a central role in the design of their new home but when the enormoity of the task that lay before them became apparent they brought in some extra assistance. The couple engaged architects, Owen and Vokes and Peters (now known as Vokes and Peters), who planned an extensive but thoughtful renovation, designed to accommodate the young family of six.
The existing cottage and verandah at the front of the home were extensively restored to their former glory. Caroline and Mark were keen to encapsulate as much of the traditional Queensland architecture as possible. The master bedroom is located adjacent to a separate living room that doubles as a media room depending on the occupants. The other side of the home offers the main sitting room and dining area with kitchen. The freshly designed extension extends the original cottage into a scullery kitchen and features a staircase that leads down into the delightful internal courtyard. The internal courtyard, a staple of traditionalist Queensland architecture includes a brick fireplace and an impressive chimney.
The existing cottage and verandah at the front of the home were extensively restored to their former glory.
The Durham House combines Scandinavian and traditional Queensland design to create a stylish boutique accommodation option in Brisbane`s West End.
A bespoke internal walkway sits adjacent to the courtyard, leading to wet areas and two more bedrooms for the children. On the other side of the courtyard, exterior masonry stairs flow into the spacious, shaded garden. The house offers numerous functional indoor and outdoor living spaces, and excellent privacy from all aspects.
The home received critical acclaim upon completion including a State Commendation at the AIA Queensland Architecture Awards in 2015. The Durham House also received Regional Commendation at AIA Queensland Architecture Awards, 2015 and took home the gold in the House Alteration and Addition Under 200sqm category at the 2015 Houses Awards.
Today the home offers boutique accommodation for visitors of Brisbane and is still documented in Caroline`s popular online blog. The Durham House is a story in combining Scandinavian and Australian architectural stylings in order to convert a run down cottage from a house to a forever home.
Caroline and Mark have used contemporary architectural solutions to transform a house into a home.
The Durham House in Brisbane’s West End is an architectural exploration into the age old concept of transforming a house into a home.
When young Brisbane couple Caroline Novinc and Mark Roderick purchased the 1920s worker’s cottage it was in a severely dilapidated state. The original property was a run-down timber and tin cottage, made up of four rooms and a verandah. Caroline and Mark were keen to play a central role in the design of their new home but when the enormoity of the task that lay before them became apparent they brought in some extra assistance. The couple engaged architects, Owen and Vokes and Peters (now known as Vokes and Peters), who planned an extensive but thoughtful renovation, designed to accommodate the young family of six.
The existing cottage and verandah at the front of the home were extensively restored to their former glory. Caroline and Mark were keen to encapsulate as much of the traditional Queensland architecture as possible. The master bedroom is located adjacent to a separate living room that doubles as a media room depending on the occupants. The other side of the home offers the main sitting room and dining area with kitchen. The freshly designed extension extends the original cottage into a scullery kitchen and features a staircase that leads down into the delightful internal courtyard. The internal courtyard, a staple of traditionalist Queensland architecture includes a brick fireplace and an impressive chimney.
The existing cottage and verandah at the front of the home were extensively restored to their former glory.
The Durham House combines Scandinavian and traditional Queensland design to create a stylish boutique accommodation option in Brisbane`s West End.
A bespoke internal walkway sits adjacent to the courtyard, leading to wet areas and two more bedrooms for the children. On the other side of the courtyard, exterior masonry stairs flow into the spacious, shaded garden. The house offers numerous functional indoor and outdoor living spaces, and excellent privacy from all aspects.
The home received critical acclaim upon completion including a State Commendation at the AIA Queensland Architecture Awards in 2015. The Durham House also received Regional Commendation at AIA Queensland Architecture Awards, 2015 and took home the gold in the House Alteration and Addition Under 200sqm category at the 2015 Houses Awards.
Today the home offers boutique accommodation for visitors of Brisbane and is still documented in Caroline`s popular online blog. The Durham House is a story in combining Scandinavian and Australian architectural stylings in order to convert a run down cottage from a house to a forever home.





























