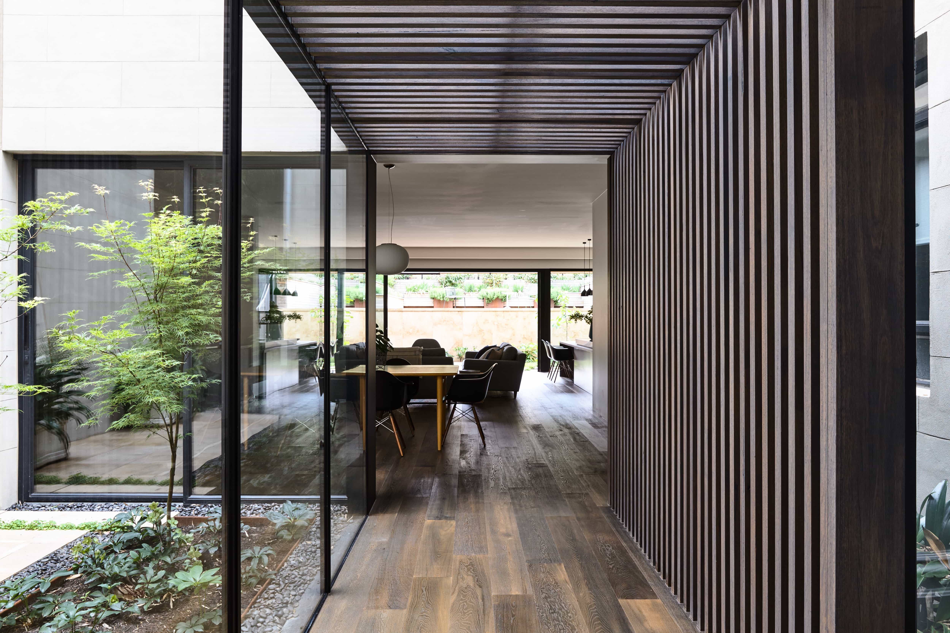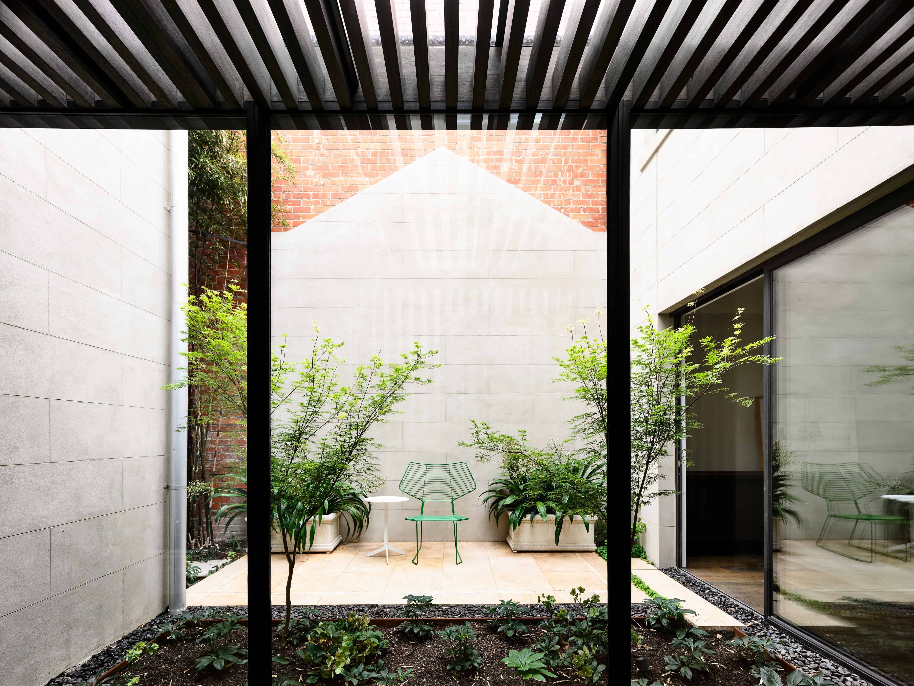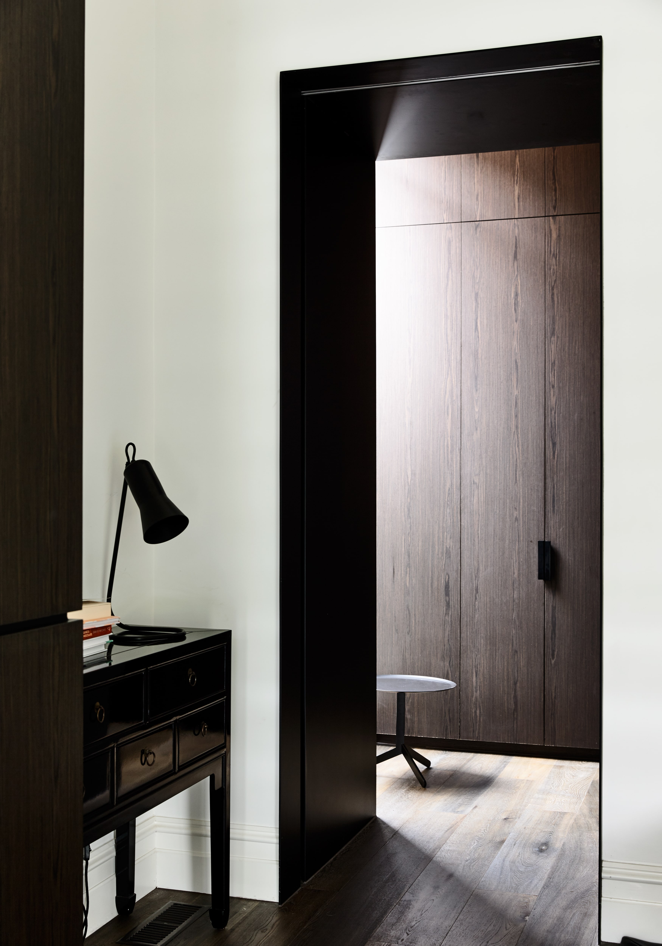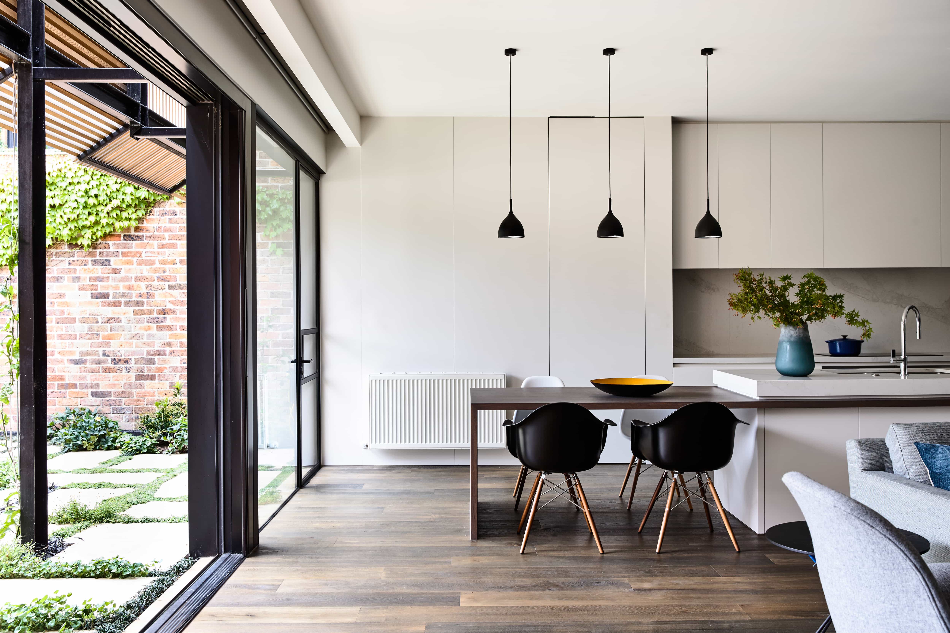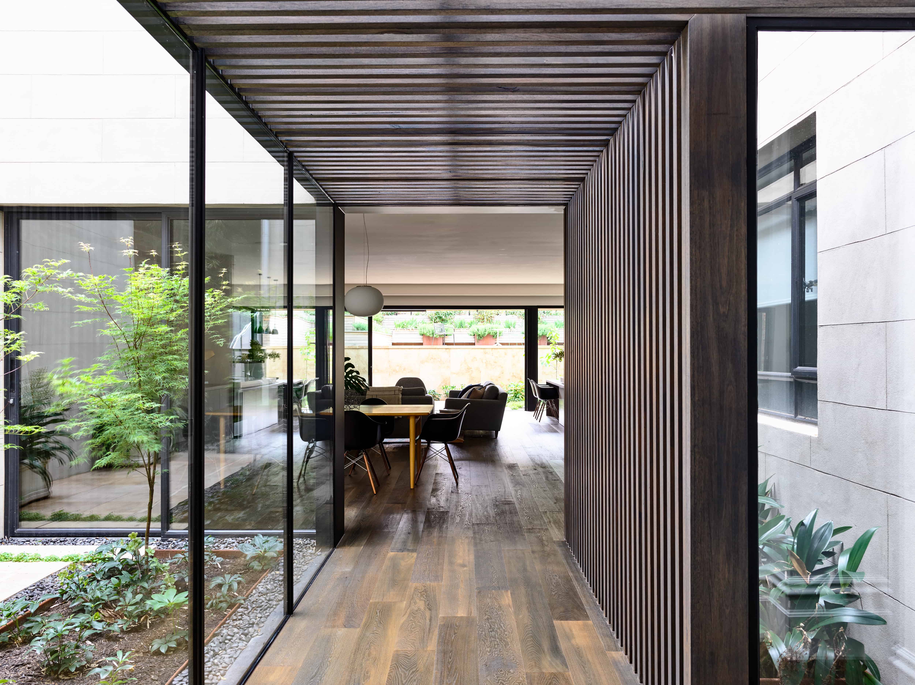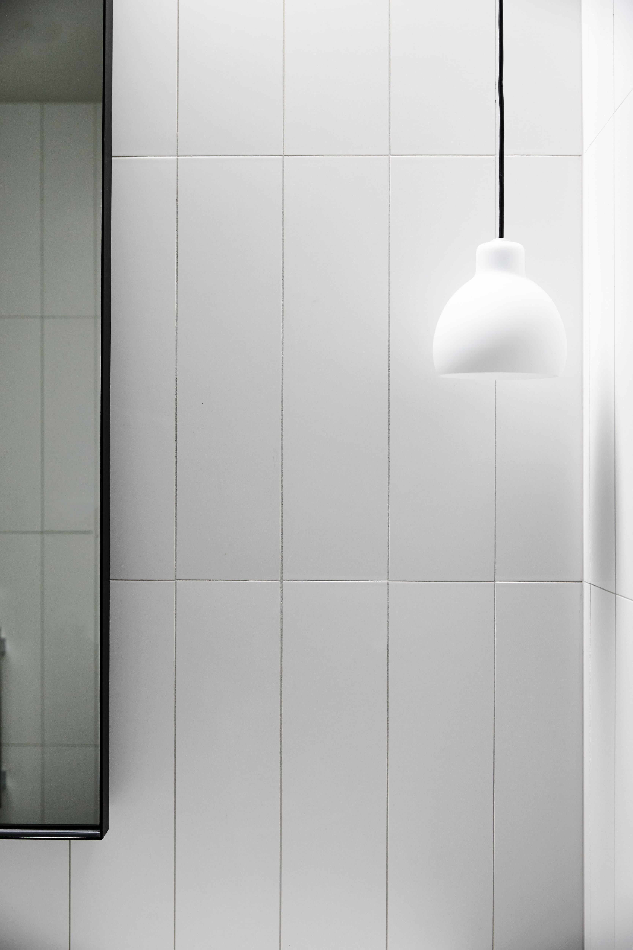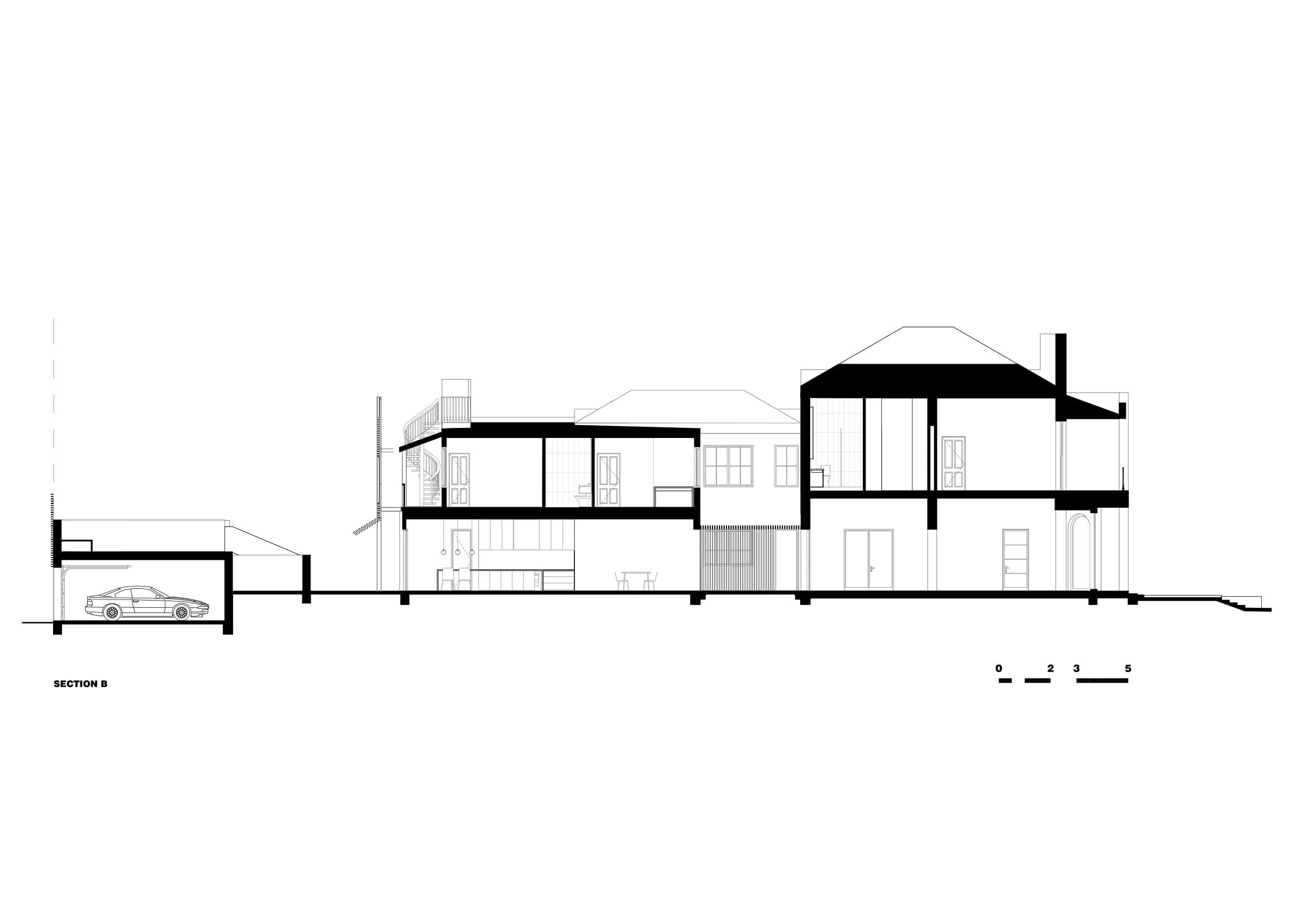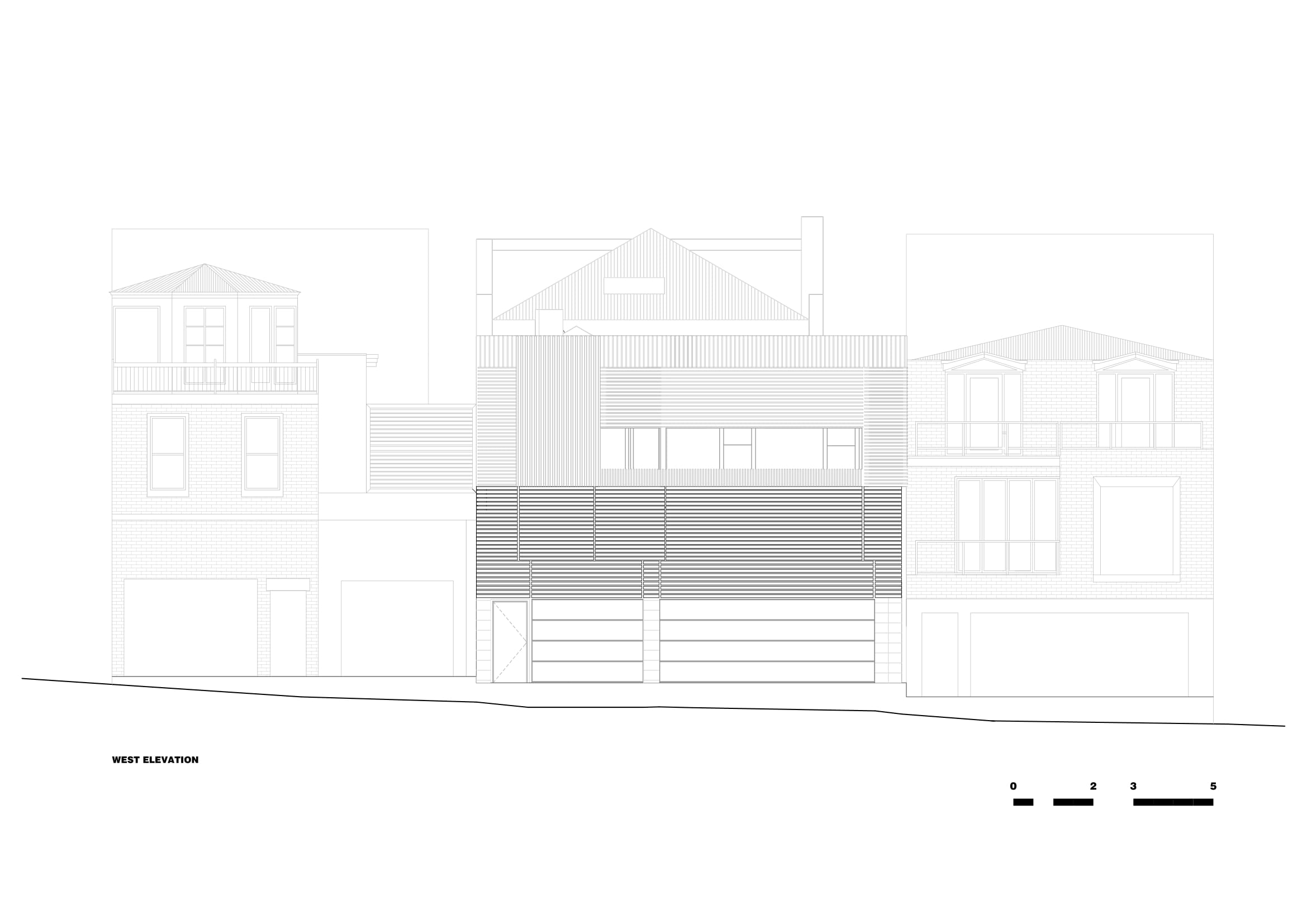East Melbourne Terrace House
by Wolveridge Architects

Traditionalist and contemporary Australia architectural stylings merge together to create the brilliant East Melbourne Terrace House by Wolveridge Architects.
When the Wolveridge Architects team first arrived on site they discovered a charming Victorian heritage home that was in desperate need of a contemporary facelift. The team decided to incorporate a contemporary addition at the back of the property that was designed to mediate between the old and new architectural aspects. Consolidation of aesthetics was a design driver for both the internal and external conditions of the East Melbourne home.
The East Melbourne Terrace presented Wolveridge with a series of complex challenges, primarily, how to take a stunning Victorian home and create synergy between the original structure and the range of additional structures that had been added to the property over the years. Ultimately Wolveridge had to create a contemporary design that respected the heritage fabric of the home.
Consolidation of aesthetics was a design driver for both the internal and external conditions of the East Melbourne home.
The client created a brief for a contemporary face lift of all space, whilst respecting the Victorian heritage where necessary. Externally the client wanted to consolidate the aesthetic and deal with a major issue of unprotected west facing glazing to the main living areas.
Ultimately Wolveridge Architects wanted to create a contemporary design that respected the heritage fabric of the home.
Internally, the floor plan required reconfiguring to include the necessary spaces as well as significant cosmetic works to create a common theme throughout. The site also had two frontages – the primary frontage being the Victorian facade, however the rear street elevation, dominated by garaging, lacked any cohesion.
The client brief provided to Wolveridge was for a contemporary face lift of all space, whilst respecting the Victorian heritage.
After spending significant time on site Wolveridge deduced that the client’s aspirations, as well as their own design idea, were going to be extremely difficult without major demolition. This was the point in the design process when an alternate solution was derived – cover it all with a screen. This approach doubled as a tool to achieve solar control to the west.
Internally, the floor plan required reconfiguring to include the necessary spaces.
Materials and surfaces were used to achieve a cohesive series of spaces, connecting the old fabric with the new. A natural palette of materials was combined with steel doors and windows, timber floors and timber veneer cabinetry. The joinery played an important role, particularly with the sculptural stair upon entry, referencing remnants of the past, while making a contemporary statement. The desk and banquet in the study and the feature island bench in the kitchen were also carefully curated elements, which responded directly to the clients brief.
This was the point in the design process when an alternate solution was derived – cover it all with a screen.
The East Melbourne Terrace House featured several innovative design concepts. Through repairing the old fabric and attaching new fabric, it became important to highlight these junctions. Internal courtyards carved out of the plan reference the series of tack on structures that were added over the years as well as create moments of threshold between spaces. The courtyards bring light into the center of the plan, while providing a sense of connection between inside and outside. The screen on the western façade works to provide solar control as well as privacy to the occupants without losing outlook and light.
The joinery played an important role, particularly with the sculptural stair upon entry, referencing remnants of the past, while making a contemporary statement.
The screen on the western façade works to provide solar control as well as privacy to the occupants without losing outlook and light.
Projects like the East Melbourne Terrace House by Wolverdige Architects are extremely important in order to maintain the historical fabric of Australian architecture.
The East Melbourne Terrace House by Wolverdige is an innovative architectural exploration into the merger of old and new design aspects. Projects such as this are extremely important in order to maintain the historical fabric of Australian architecture. Wolveridge were able to add a stunning contemporary addition whilst respecting the original heritage of the space.
To view more Wolveridge Architects inspired architecture & interior architecture archives head to their TLP Designer Profile Page.
Keep up to date with The Local Project’s latest interviews, project overviews, collections releases and more – view our TLP Articles & News.
Explore more design, interior & architecture archives in our TLP Archives Gallery.



