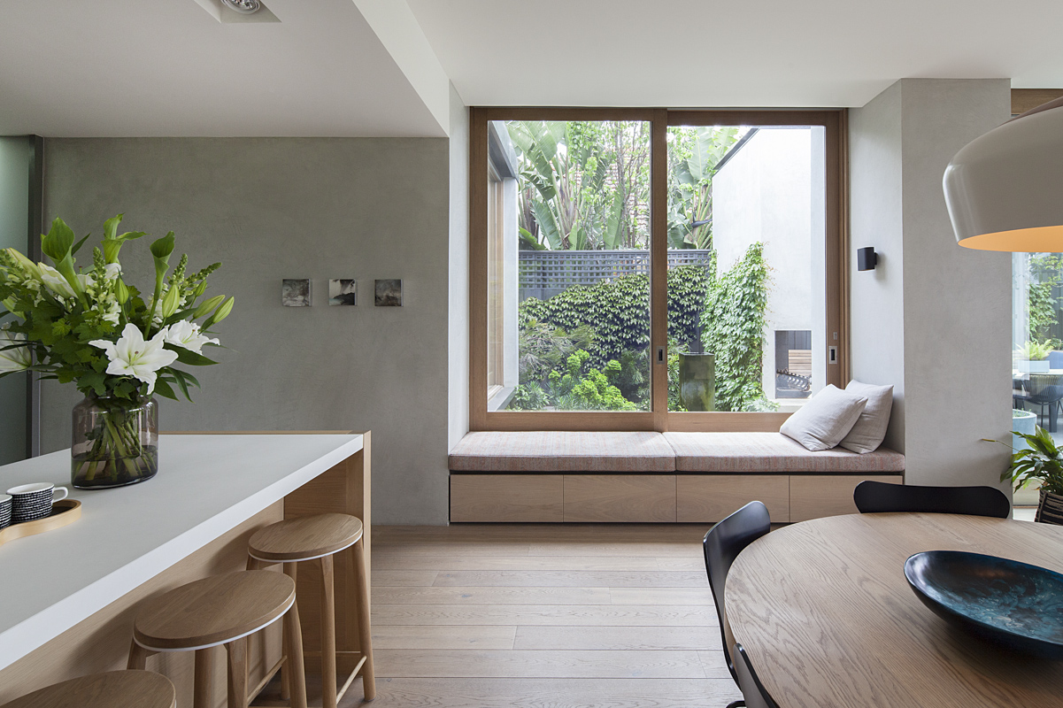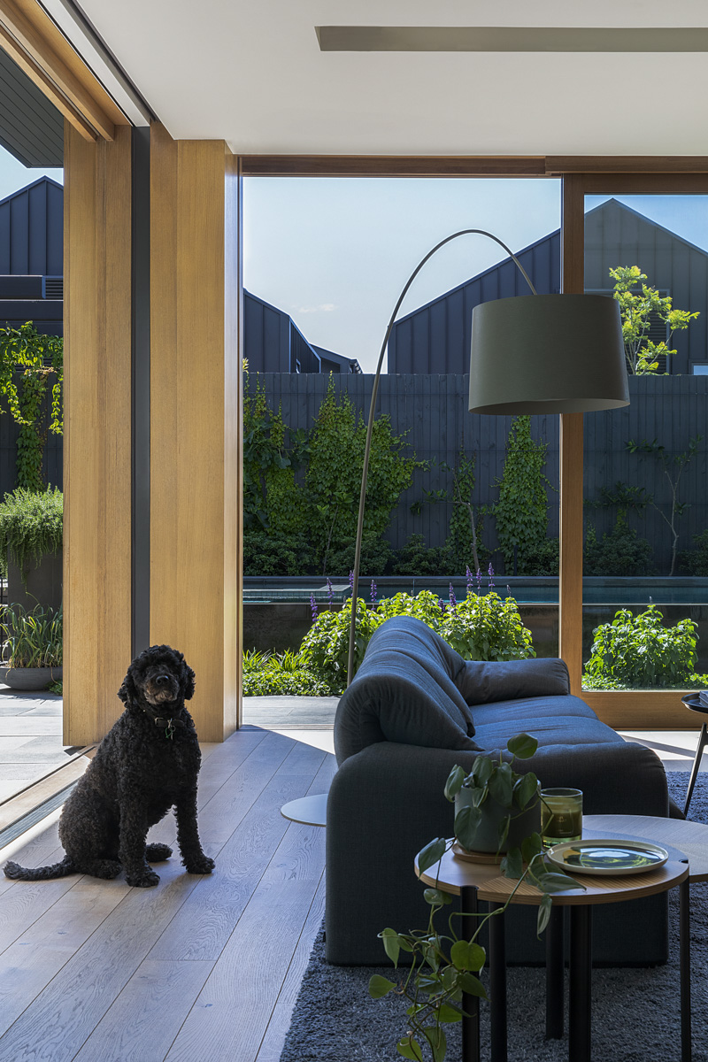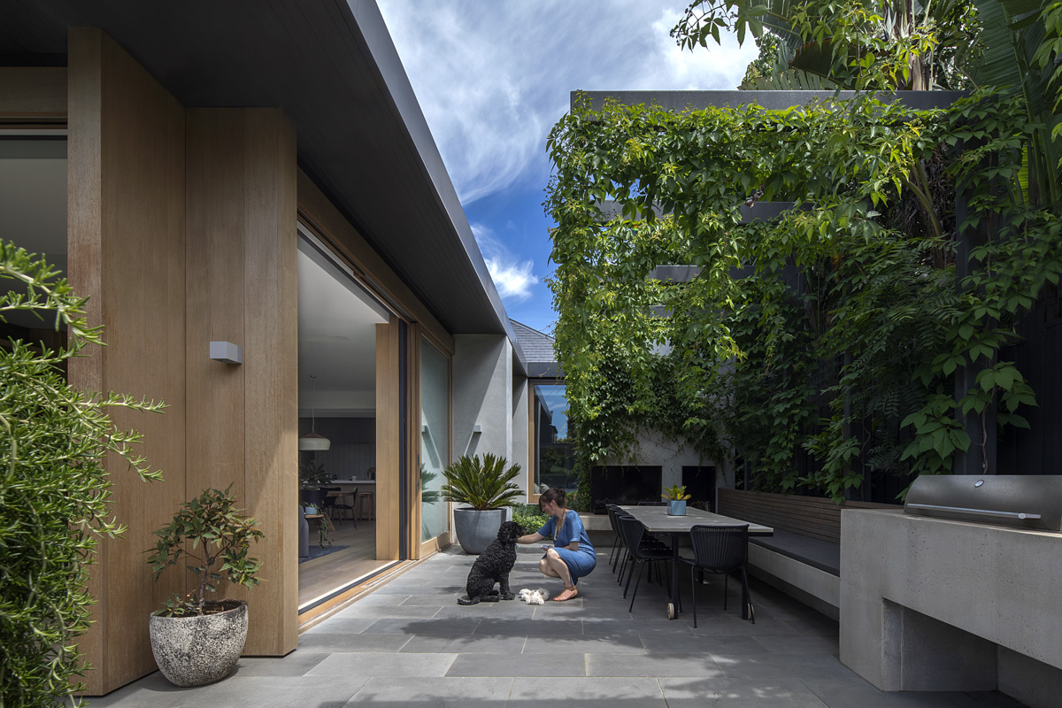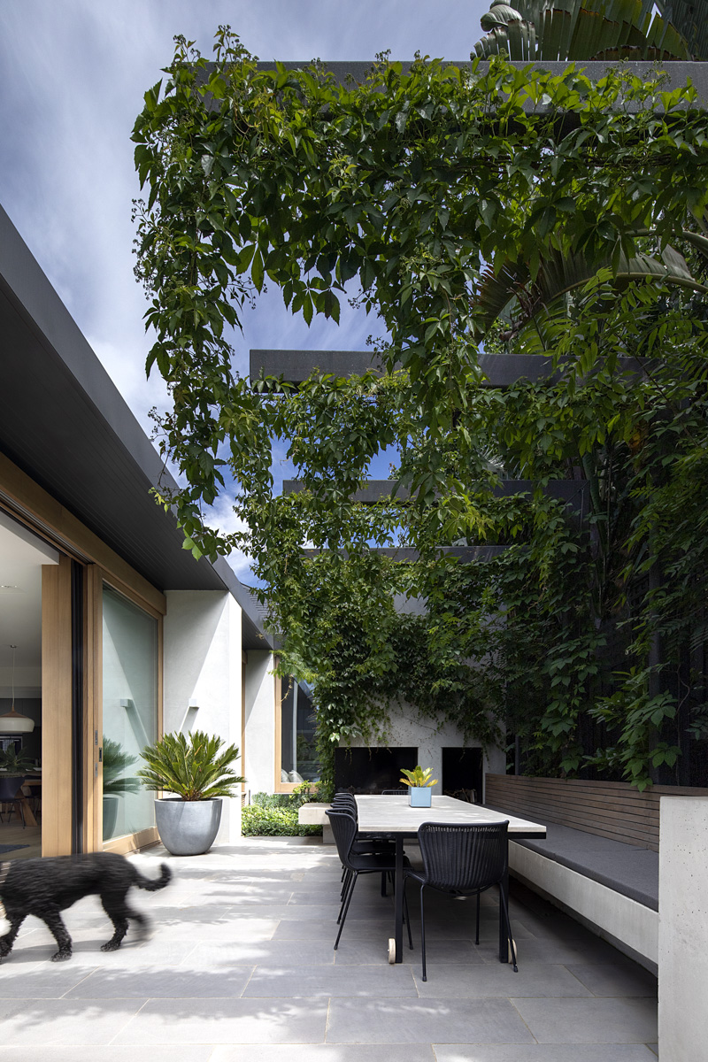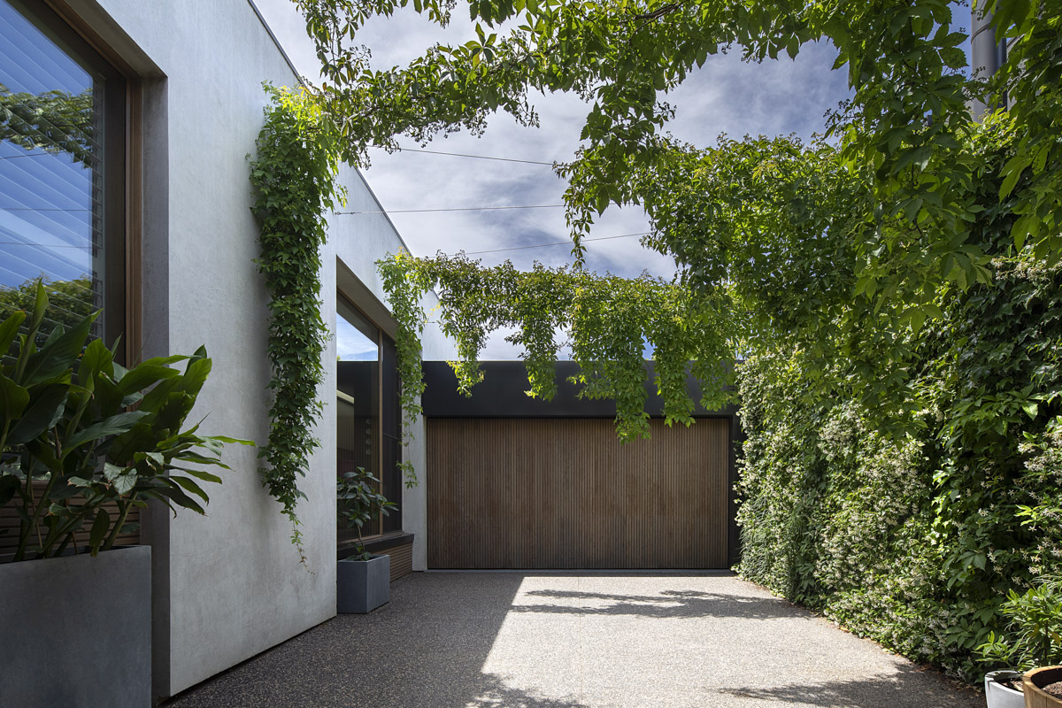Elizabeth House
by Neil Architecture

The Elizabeth House project is the story of Neil Architecture’s attempts to accommodate a growing family in a Federation style bungalow through contemporary design solutions.
For the Elizabeth House project Neil Architecture were tasked with renovating an existing single storey Federation style bungalow home and extending the living space in order to accommodate for the daily needs of a growing suburban family.
The team at Neil Architecture first begun the Elizabeth House project in 2016 when they were engaged by the clients to help renovate and extend their suburban Melbourne home. The new design by Neil Architecture incorporated a large contemporary living space that opened on to an extensive outdoor entertaining area. Blurring the traditional lines that differentiate indoor and outdoor living was key to the overall success of this project.
Neil Architecture were tasked with renovating an existing single storey Federation style bungalow home.
The theme of combining indoor and outdoor living is continued through the application of a low profile cantilevered roof that is supported by timber and rendered pillars. The roof serves as an extension of the threshold between the internal and external zones. Classically designed timber windows frame curate visually pleasing garden views whilst maximising natural light to bring warmth throughout the interior spaces.
The design extended the living space in order to accommodate the daily needs of a growing suburban family.
Internally, a large skylight punctuating the central hallway, provides a transition between the existing bungalow house and the new extension.
Blurring the traditional lines that differentiate indoor and outdoor living was key to the overall success of this project.
Neil Architecture were re-engaged by the client in 2018 to complete the second stage of work on the Elizabeth House. The secondary stage included the introduction of a large pool, spa and extensive landscaping throughout the backyard space.
The theme of combining indoor and outdoor living is continued through the application of a low profile cantilevered roof that is supported by timber and rendered pillars.
Through their work on the Elizabeth House Neil Architecture have created a contemporary home for a young family to live and grow for many years to come.










