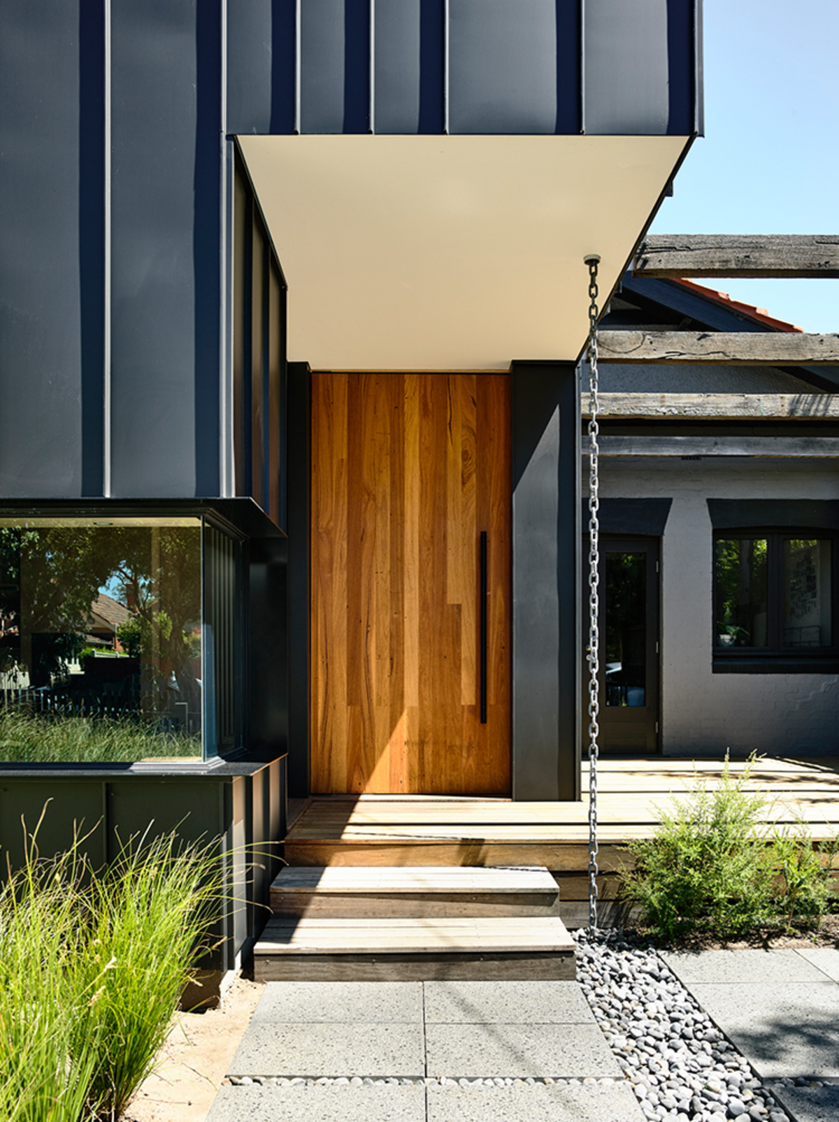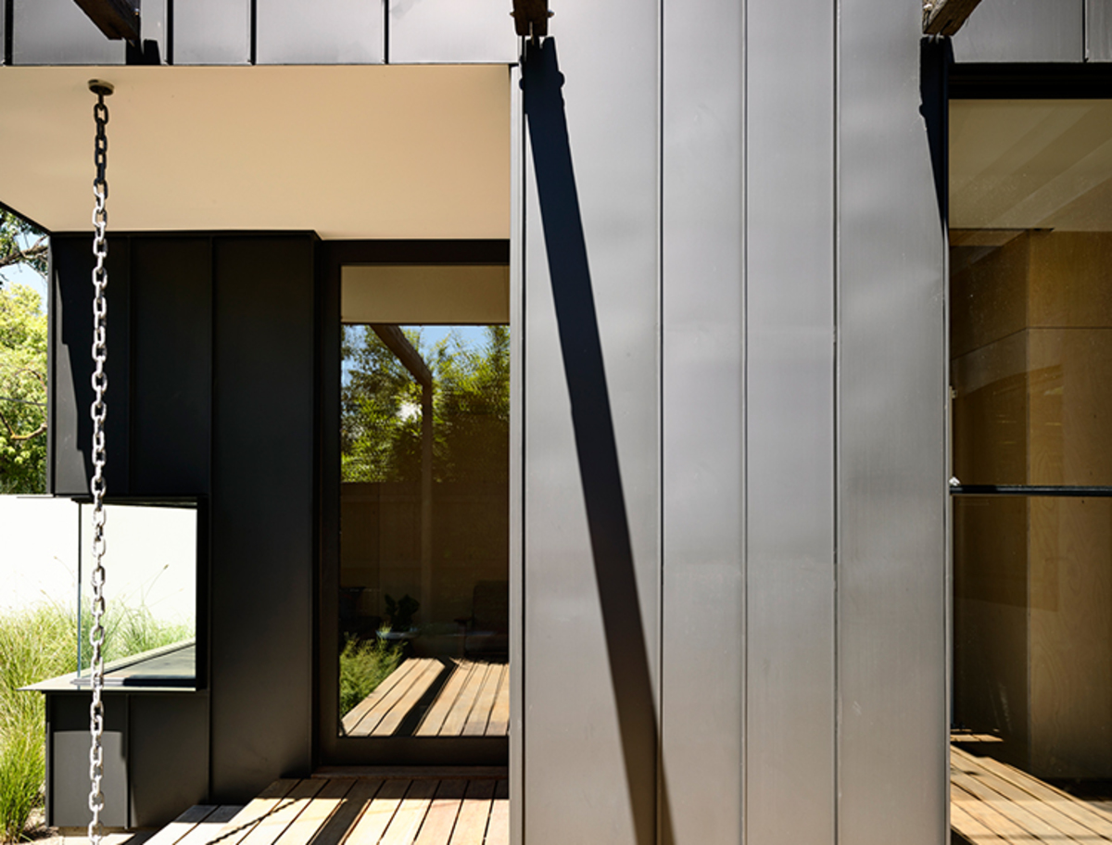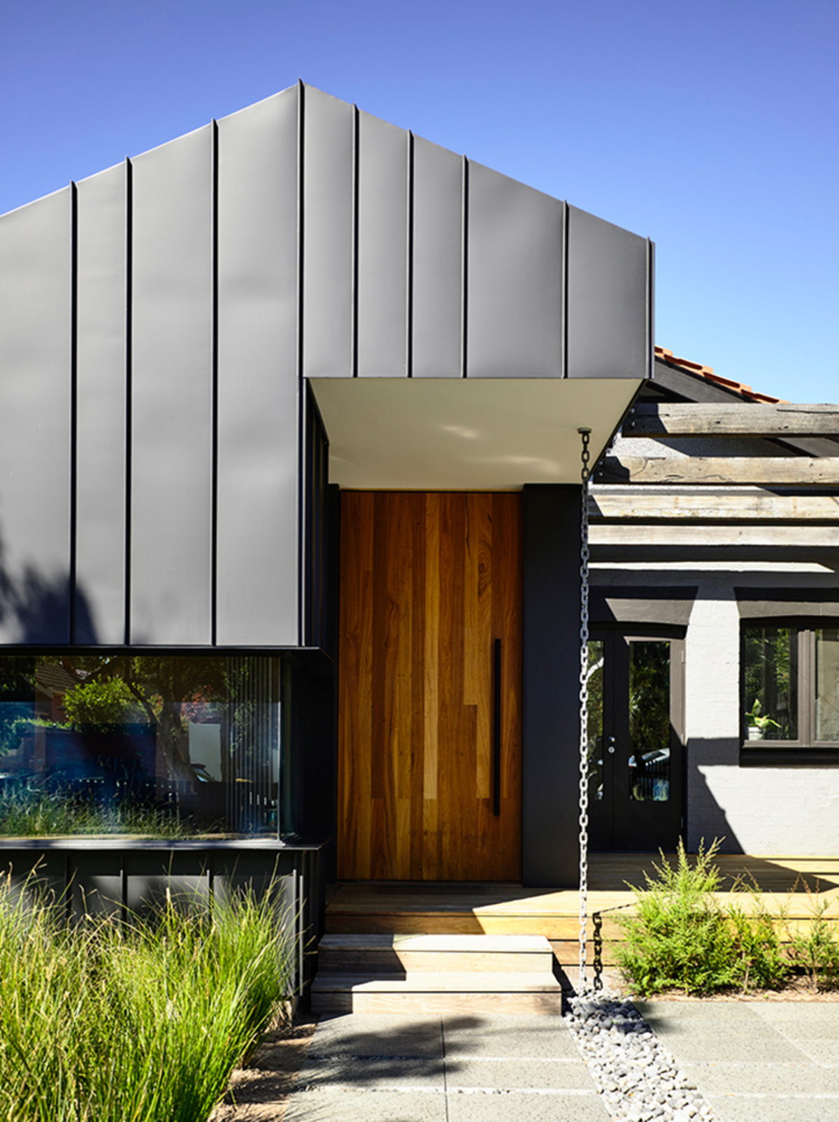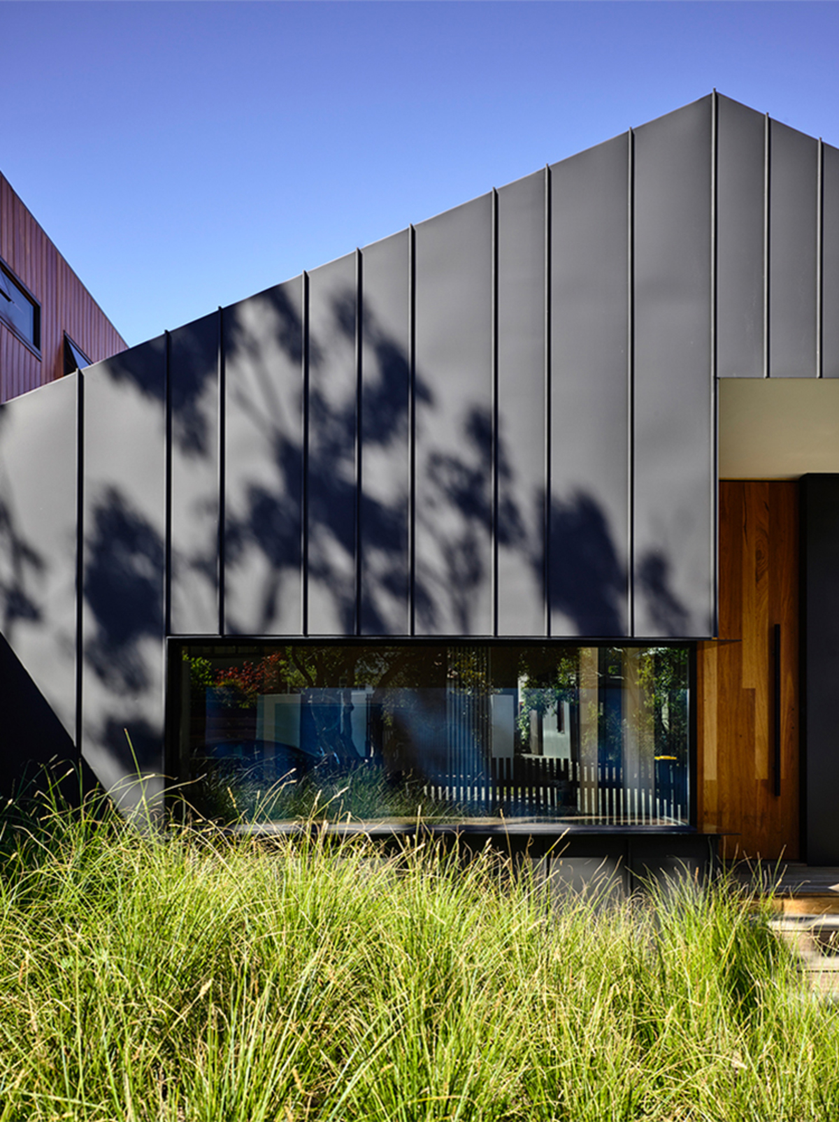Elwood Gable House
by ZWEI
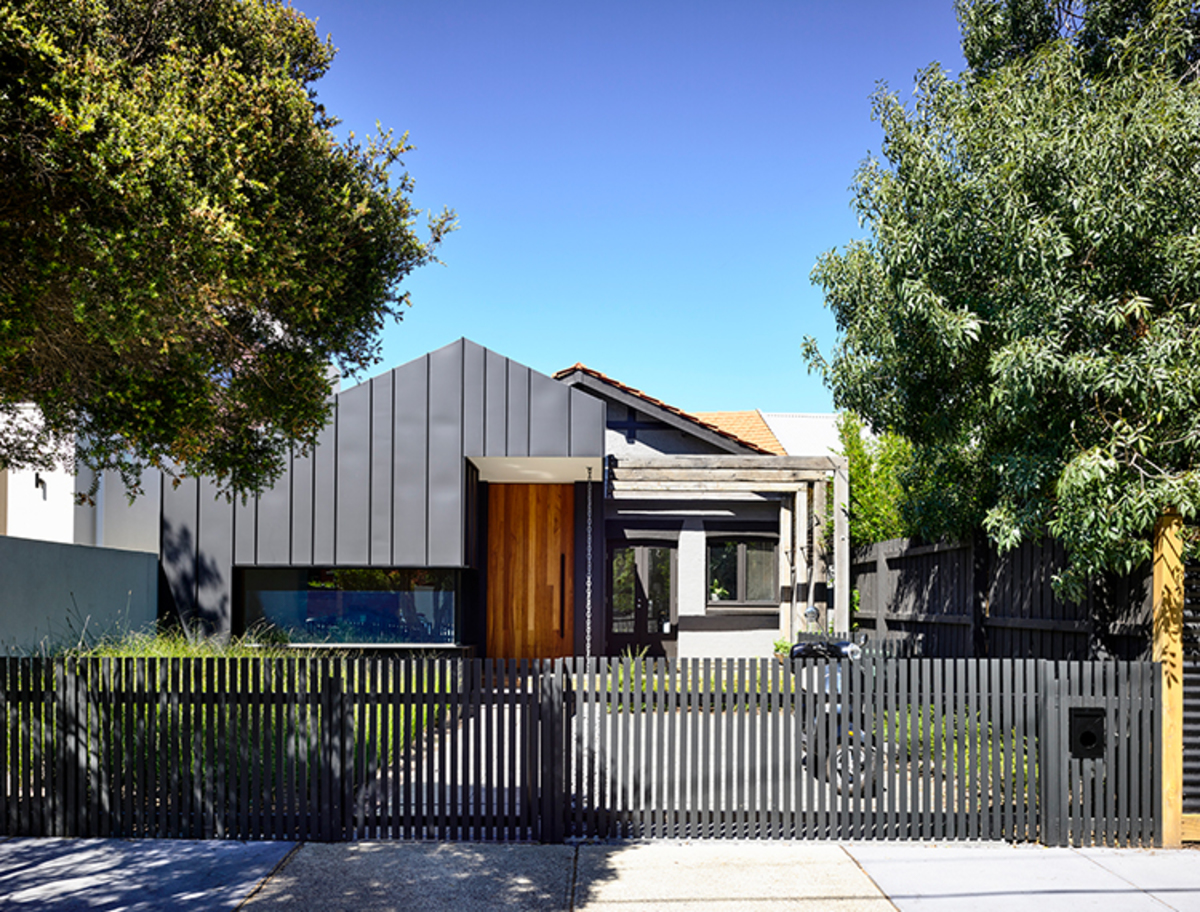
The Elwood Gable house by ZWEI is a small intervention to an existing dwelling on a suburban street, but the design gesture rethinks this typology allowing both occupants and the street to create connection, and blur the interior boundaries of the dwelling.
The brief provided to Hannah Richardson and the ZWEI team was to expand the footprint of the existing dwelling in order to accommodate an additional living area for a teenage family. The new intervention, designed to enable extra living space for the family, pushes the dwelling forward towards the streetscape.
Architecturally, the new form retains the existing roof line and accentuates the gable as a contemporary twist to the original period home. Zinc cladding has been used as a singular contemporary material, allowing natural light to interplay on the ribbed sheeting, reducing the scale of the material and softening the presence to the street. The fence line to the street frontage is deliberately lowered, inviting the street in.
The Elwood Gable house by ZWEI is a small intervention to an existing dwelling on a suburban street.
The interior of the front living area was planned by ZWEI to create a second opening to the front entry, blurring the sense of formal entry. The horizontal slot window allows a sightline both out and into the home, allowing the dweller to connect to the street outside.
The new form retains the existing roof line and accentuates the gable as a contemporary twist to the original period home.
The demarcation of the interior is also blurred, with the front deck allowing for the dweller to occupy the front garden as an extension of the new living area and a direct interaction with the street. The family can also retreat further into the dwelling to a private living zone.
The Elwood Gable house by ZWEI is a small intervention to an existing dwelling on a suburban street, but the design gesture rethinks this typology allowing both occupants and the street to create connection, and blur the interior boundaries of the dwelling.
The brief provided to Hannah Richardson and the ZWEI team was to expand the footprint of the existing dwelling in order to accommodate an additional living area for a teenage family. The new intervention, designed to enable extra living space for the family, pushes the dwelling forward towards the streetscape.
Architecturally, the new form retains the existing roof line and accentuates the gable as a contemporary twist to the original period home. Zinc cladding has been used as a singular contemporary material, allowing natural light to interplay on the ribbed sheeting, reducing the scale of the material and softening the presence to the street. The fence line to the street frontage is deliberately lowered, inviting the street in.
The Elwood Gable house by ZWEI is a small intervention to an existing dwelling on a suburban street.
The interior of the front living area was planned by ZWEI to create a second opening to the front entry, blurring the sense of formal entry. The horizontal slot window allows a sightline both out and into the home, allowing the dweller to connect to the street outside.
The new form retains the existing roof line and accentuates the gable as a contemporary twist to the original period home.
The demarcation of the interior is also blurred, with the front deck allowing for the dweller to occupy the front garden as an extension of the new living area and a direct interaction with the street. The family can also retreat further into the dwelling to a private living zone.



