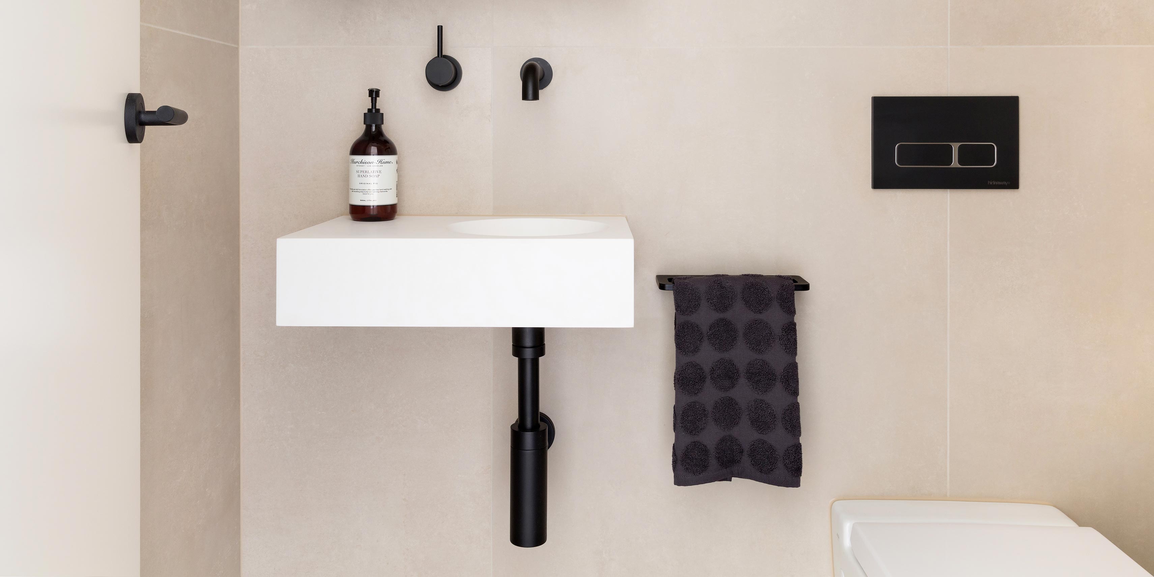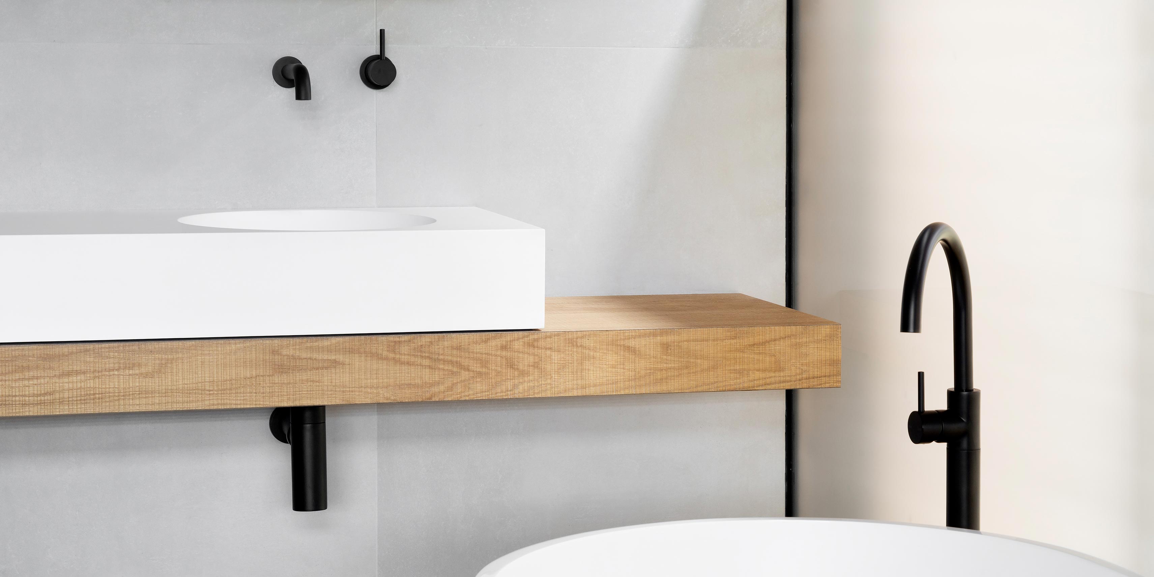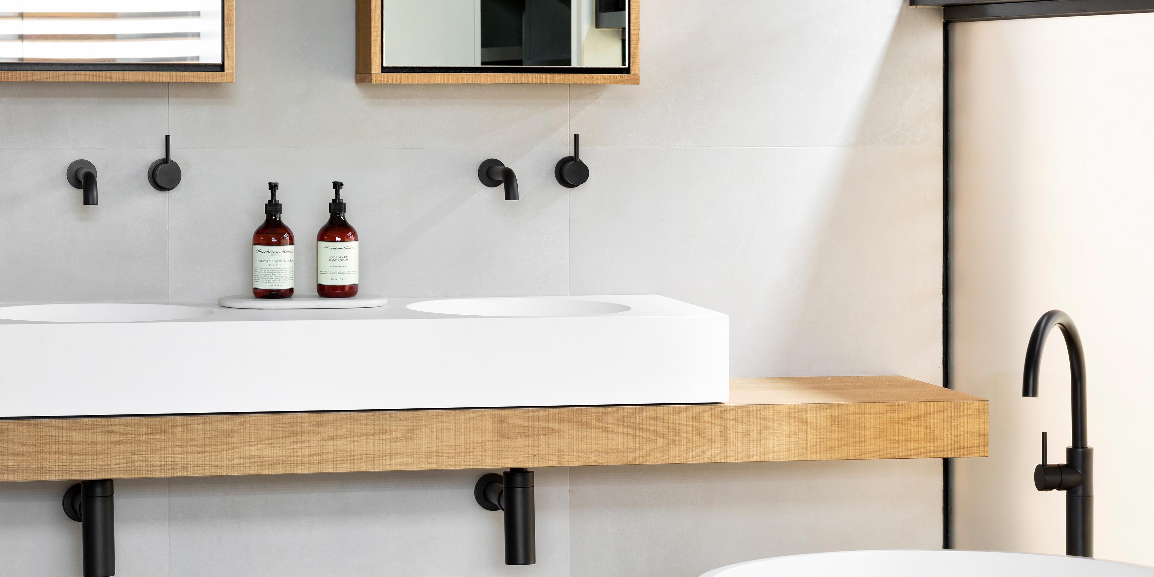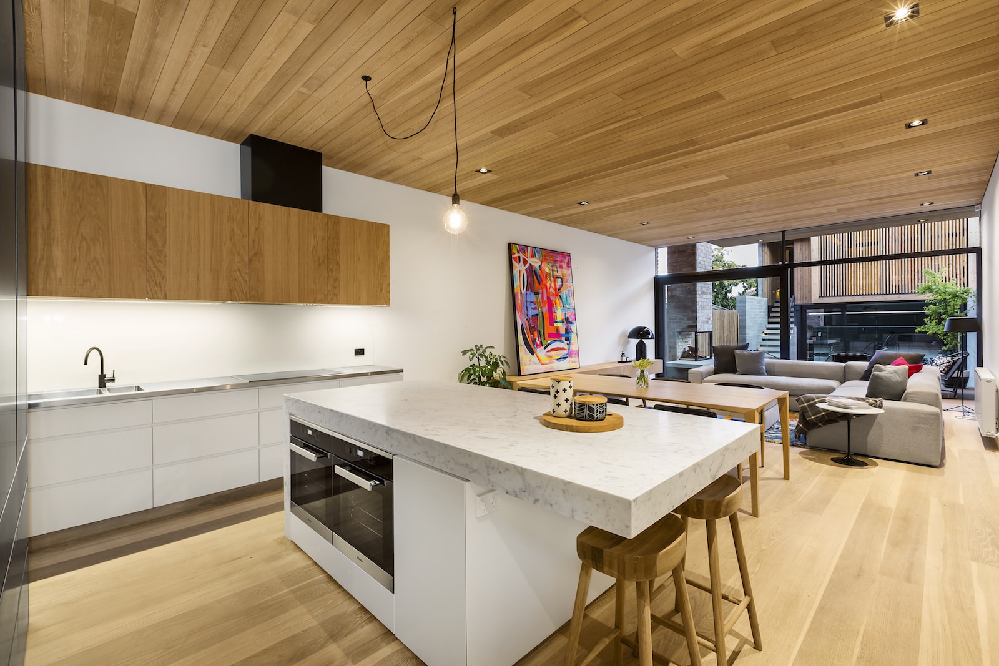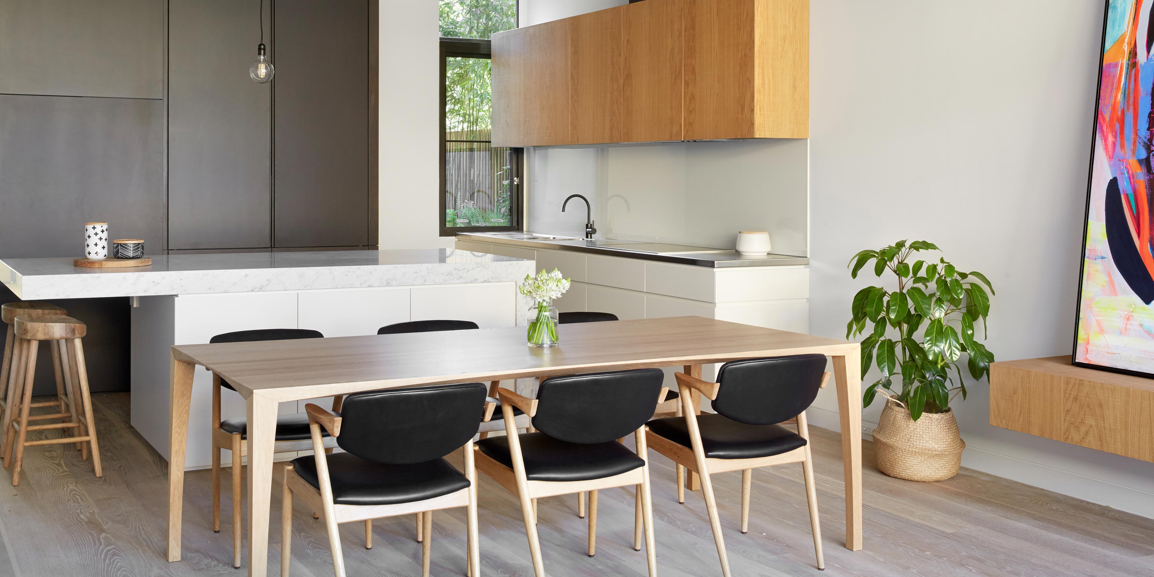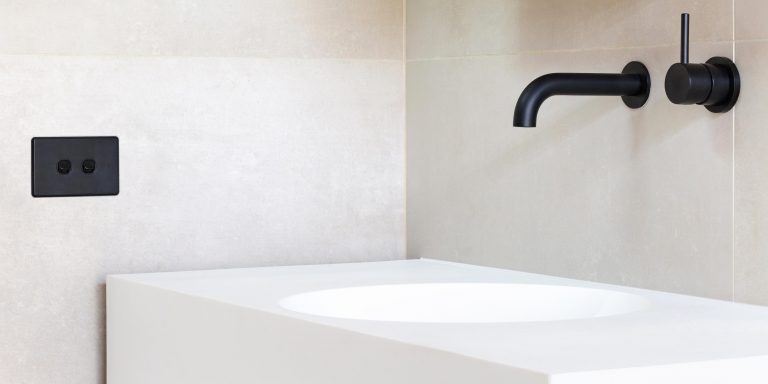Elwood Home
by SmarterBATHROOMS+

The Elwood Home is a residential kitchen, ensuite and bathroom residential renovation project in Victoria by SmarterBATHROOMS+.
Situated in the leafy bayside suburb of Elwood, this brand new townhouse called for bathroom spaces that would allow them to escape the craziness of everyday family life, whilst bringing in maximum natural light and giving a nod to the home’s urban beachside location.
SmarterBATHROOMS+were brought in as bathroom + kitchen specialists to maximise the outcome in all wet areas, designing and building a master ensuite, main family bathroom and powder room, as well as the kitchen and laundry.
To ensure the home’s fluid, consistent feel throughout all wet areas, each room was carefully considered to open up the space and bring in light, whilst also creating a sense of privacy. The client’s desire to utilise each space to its maximum potential resulted in luxurious, highly functional spaces to retreat to.
Bringing natural light into the ensuite was a challenge, overcome by the introduction of large integrated glass panels reaching for the vaulted ceilings, and 3-panelled sliding doors. These doors also create a sense of privacy from the bedroom.
Beachy sand-coloured large format tiles with minimal grout lines create the perfect sleek backdrop for the walk-through shower and contrasting urban matte black Astra Walker tapware. American Oak mirrored shaving cabinets and floating shelf bring in the warmth of natural timber to these man-made surfaces.
Keeping a consistent style in multiple bathrooms has helped to create a seamless look throughout the home. This winning formula of tapware, tiles and timber has been replicated, with subtle variations, in the other bathrooms.
smarterBATHROOMS+ were also brought in to create a kitchen space in collaboration with Three C Architects and builders, Frank Project Management + Construction. This simple yet sophisticated rough sawn American Oak and black kitchen was designed and built by smarterBATHROOMS+ as the ultimate entertainer’s kitchen.
The kitchen was designed to enable any cook to unleash their inner chef with integrated herb garden, concealed appliance cupboard and fridge, Miele ovens and convection cooktop and natural light flooding all workspaces.
The clever placement of the kitchen’s utilities – a fully integrated fridge/freezer, concealed dishwasher, ovens hidden under the island bench, and a fully operational appliance cupboard – enable the owners to live a clutter-free existence. A seamless air conditioning unit built into the kitchen’s bulkhead with a custom-made wrap around grill ensures this often unsightly necessity is in fact a feature.
To view more SmarterBATHROOMS+ Inspired Design and Construction Archives head to their TLP Designer Profile.
Keep up to date with The Local Project’s latest interviews, project overviews, collections releases and more – view our TLP Articles & News.
Explore more design, interior & architecture archives in our TLP Archives Gallery.
The Elwood Home is a residential kitchen, ensuite and bathroom residential renovation project in Victoria by SmarterBATHROOMS+.
Situated in the leafy bayside suburb of Elwood, this brand new townhouse called for bathroom spaces that would allow them to escape the craziness of everyday family life, whilst bringing in maximum natural light and giving a nod to the home’s urban beachside location.
SmarterBATHROOMS+were brought in as bathroom + kitchen specialists to maximise the outcome in all wet areas, designing and building a master ensuite, main family bathroom and powder room, as well as the kitchen and laundry.
To ensure the home’s fluid, consistent feel throughout all wet areas, each room was carefully considered to open up the space and bring in light, whilst also creating a sense of privacy. The client’s desire to utilise each space to its maximum potential resulted in luxurious, highly functional spaces to retreat to.
Bringing natural light into the ensuite was a challenge, overcome by the introduction of large integrated glass panels reaching for the vaulted ceilings, and 3-panelled sliding doors. These doors also create a sense of privacy from the bedroom.
Beachy sand-coloured large format tiles with minimal grout lines create the perfect sleek backdrop for the walk-through shower and contrasting urban matte black Astra Walker tapware. American Oak mirrored shaving cabinets and floating shelf bring in the warmth of natural timber to these man-made surfaces.
Keeping a consistent style in multiple bathrooms has helped to create a seamless look throughout the home. This winning formula of tapware, tiles and timber has been replicated, with subtle variations, in the other bathrooms.
smarterBATHROOMS+ were also brought in to create a kitchen space in collaboration with Three C Architects and builders, Frank Project Management + Construction. This simple yet sophisticated rough sawn American Oak and black kitchen was designed and built by smarterBATHROOMS+ as the ultimate entertainer’s kitchen.
The kitchen was designed to enable any cook to unleash their inner chef with integrated herb garden, concealed appliance cupboard and fridge, Miele ovens and convection cooktop and natural light flooding all workspaces.
The clever placement of the kitchen’s utilities – a fully integrated fridge/freezer, concealed dishwasher, ovens hidden under the island bench, and a fully operational appliance cupboard – enable the owners to live a clutter-free existence. A seamless air conditioning unit built into the kitchen’s bulkhead with a custom-made wrap around grill ensures this often unsightly necessity is in fact a feature.
To view more SmarterBATHROOMS+ Inspired Design and Construction Archives head to their TLP Designer Profile.
Keep up to date with The Local Project’s latest interviews, project overviews, collections releases and more – view our TLP Articles & News.
Explore more design, interior & architecture archives in our TLP Archives Gallery.









