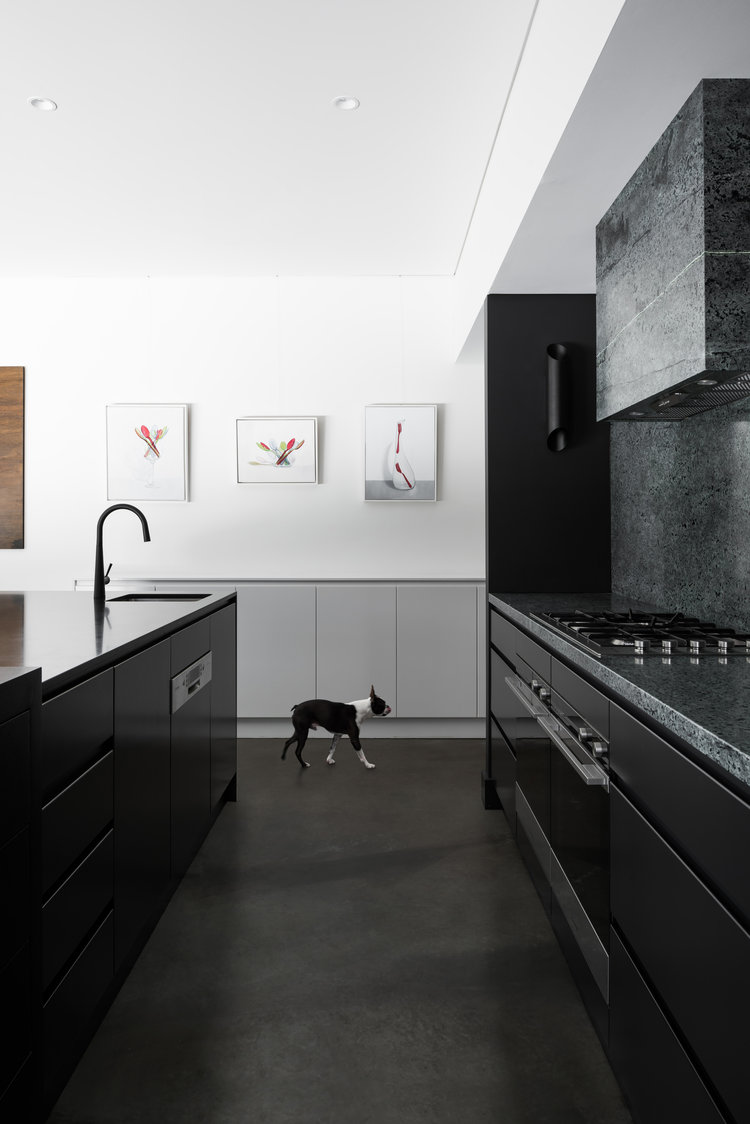
An industrial designed workplace created as a shared studio for Nathan Burkett Design and Dan Webster Architecture.
In collaboration with well renowned interior stylist Simone Haag, this studio was designed by both Nathan Burkett Design and Dan Webster Architecture, as a shared studio space.
The building used for this studio is from the early 1900s and has a colourful Melbourne History of many forms of retail and industry; which attributes to the industrial canvas used throughout the design of this space.
Simone’s soft approach to furniture selection and styling effortlessly compliments the vision throughout.
And with the added rich features and tectures, combined with the exposed beams, brickwork and greenery, each space displays a lovely play on light, harmonious ambience and a gift of creativity.
Keep up to date with The Local Project’s latest interviews, project overviews, collections releases and more – view our TLP Articles & News.
Explore more design, interior & architecture archives in our TLP Archives Gallery.








































