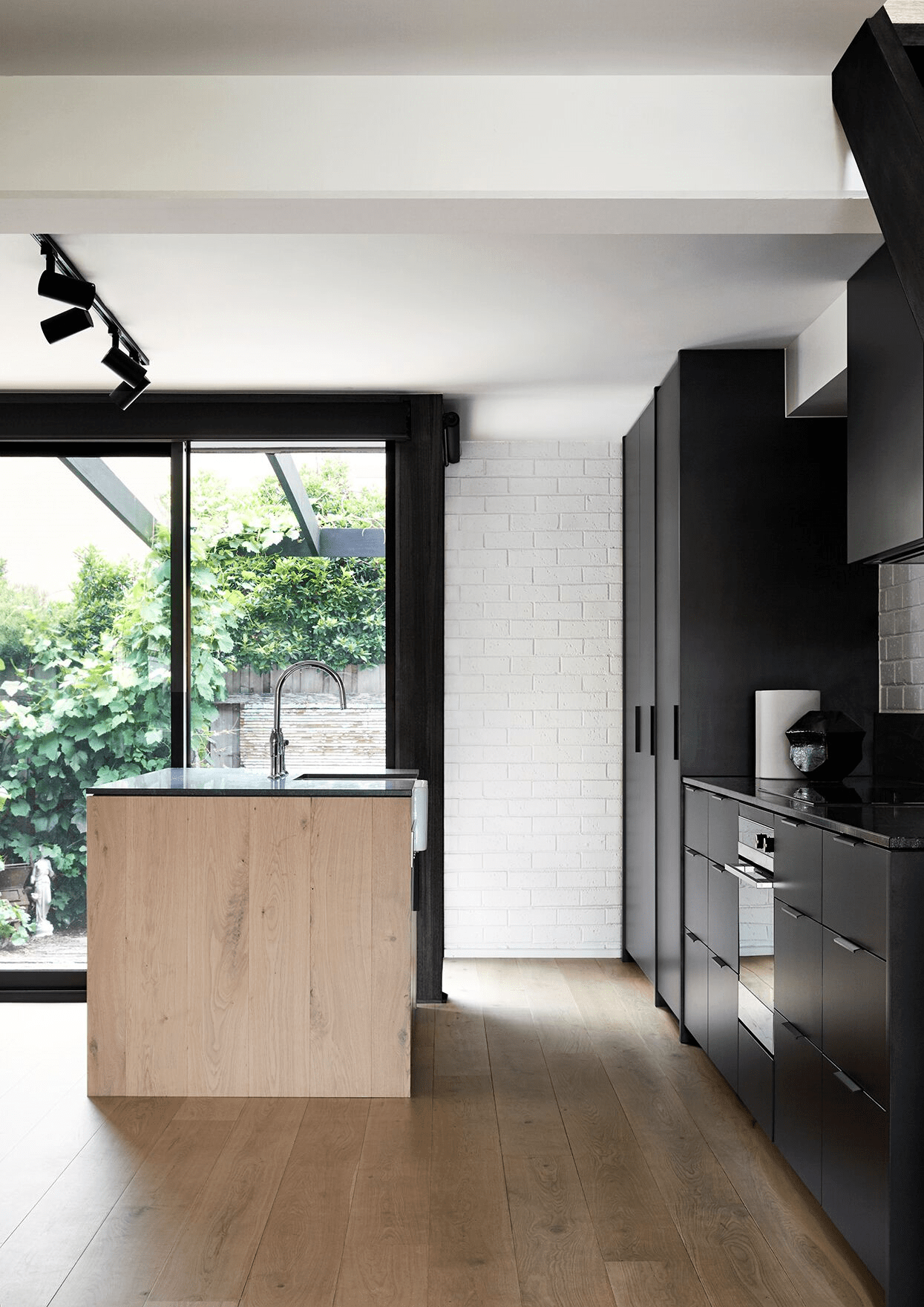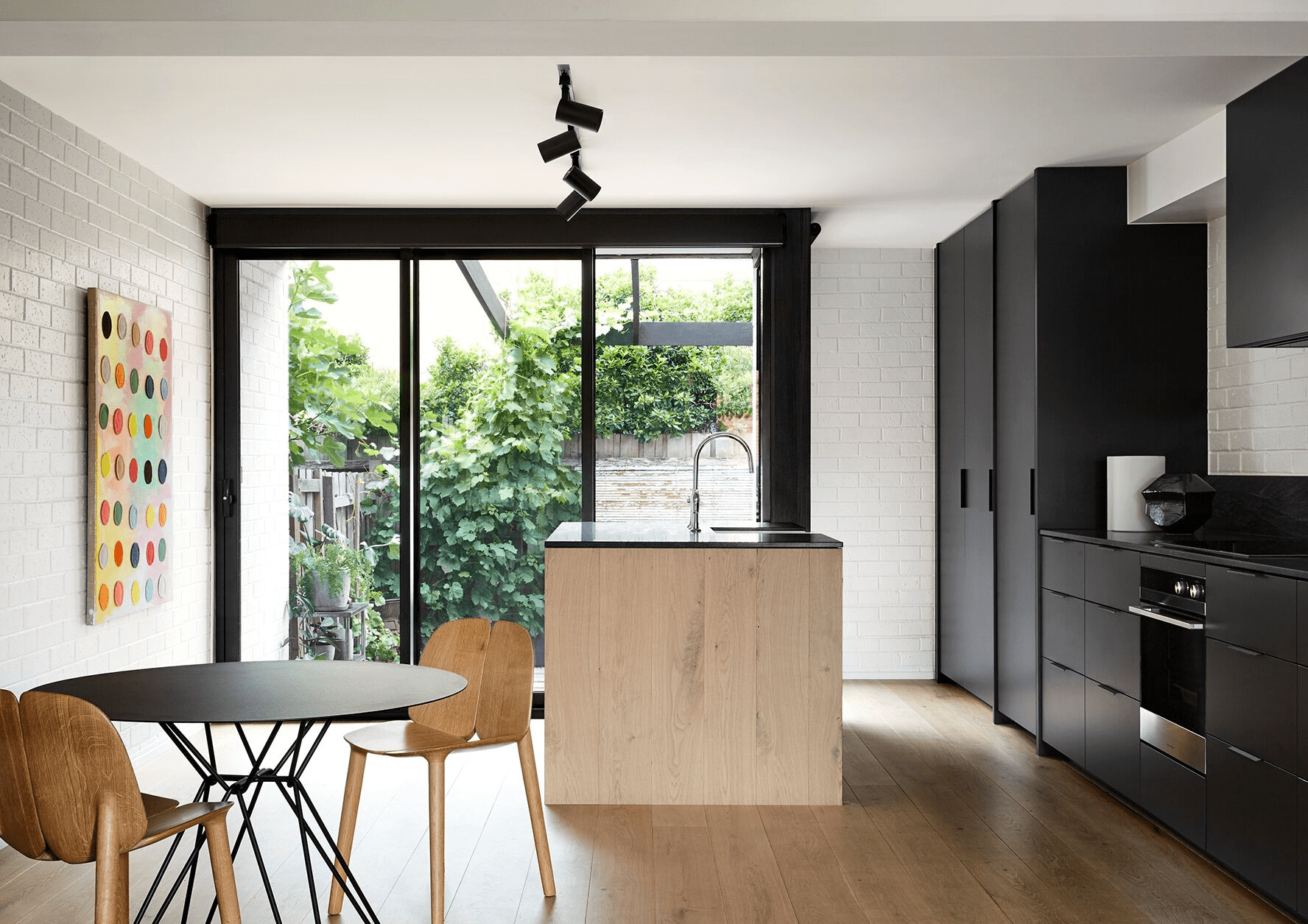Brunswick Residence
by Harrison Interiors

The stunning Brunswick Residence by Harrison Interiors demonstrates how quality interior design can completely transform a dated mess into a modern masterpiece. Through hard work and dedication Alisia Harrison and her team have brought this 1970’s Australian home into the 21st century.
Built by the client’s parents and virtually untouched since the seventies, this inner-city townhouse was due a revitalisation. A full renovation unpacked and reshaped essential spatial components to create an airy ambiance balanced with a confident solidity.
An open-plan arrangement was devised for the ground floor, releasing the compact floorplate’s constricted flow. The kitchen was afforded more sensible space and welcome extra light, with floor-to-ceiling joinery, glazing and a European laundry taking the place of the original small laundry shut off by a timber panel. Similarly, a U-shaped bench that confined the old kitchen gave way to a solid island abutting new black-framed windows, increasing circulation for both the workspace and living area.
Original bricks were painted white, retaining a relief impression of the building’s heritage and creating a lofty feel. Dark stone, cabinetry and joinery throughout the home harmonise with muted European oak floors to impart a contemporary edge. The timber flooring wraps up the island bench, meeting textural grey-black granite that creates movement in the space. A black steel dining table and track lighting call out Brunswick’s industrial legacy in a pared-back manner.
Vibrant abstract artworks inject colour and individuality, reflecting the client’s personality and the creative character of north-side Melbourne. The house is cocooned by lush greenery, so large windows at the other end of the living area frame a beautiful gnarled tree – a natural masterpiece. A blue modular sofa transitions the tonally warm timber furniture dotted throughout the house to the cooler tones of the leafy surrounds.
Upstairs, the small bathroom was remodelled with a solid oak vanity and marble benchtop. For a clean, fresh look, a black feature mirror rests over warm-white square tiles and ties in with the steely punctuations elsewhere in the house. In the master bedroom, Tonal Grey textiles and timber finishes create a classically modern, relaxed feel; an abstract artwork uniquely elevates the white brick walls.
To view more Harrison Interiors Interior Design Archives head to their TLP Designer Profile.
Keep up to date with The Local Project’s latest interviews, project overviews, collections releases and more – view our TLP Articles & News.
Explore more design, interior & architecture archives in our TLP Archives Gallery.
The stunning Brunswick Residence by Harrison Interiors demonstrates how quality interior design can completely transform a dated mess into a modern masterpiece. Through hard work and dedication Alisia Harrison and her team have brought this 1970’s Australian home into the 21st century.
Built by the client’s parents and virtually untouched since the seventies, this inner-city townhouse was due a revitalisation. A full renovation unpacked and reshaped essential spatial components to create an airy ambiance balanced with a confident solidity.
An open-plan arrangement was devised for the ground floor, releasing the compact floorplate’s constricted flow. The kitchen was afforded more sensible space and welcome extra light, with floor-to-ceiling joinery, glazing and a European laundry taking the place of the original small laundry shut off by a timber panel. Similarly, a U-shaped bench that confined the old kitchen gave way to a solid island abutting new black-framed windows, increasing circulation for both the workspace and living area.
Original bricks were painted white, retaining a relief impression of the building’s heritage and creating a lofty feel. Dark stone, cabinetry and joinery throughout the home harmonise with muted European oak floors to impart a contemporary edge. The timber flooring wraps up the island bench, meeting textural grey-black granite that creates movement in the space. A black steel dining table and track lighting call out Brunswick’s industrial legacy in a pared-back manner.
Vibrant abstract artworks inject colour and individuality, reflecting the client’s personality and the creative character of north-side Melbourne. The house is cocooned by lush greenery, so large windows at the other end of the living area frame a beautiful gnarled tree – a natural masterpiece. A blue modular sofa transitions the tonally warm timber furniture dotted throughout the house to the cooler tones of the leafy surrounds.
Upstairs, the small bathroom was remodelled with a solid oak vanity and marble benchtop. For a clean, fresh look, a black feature mirror rests over warm-white square tiles and ties in with the steely punctuations elsewhere in the house. In the master bedroom, Tonal Grey textiles and timber finishes create a classically modern, relaxed feel; an abstract artwork uniquely elevates the white brick walls.
To view more Harrison Interiors Interior Design Archives head to their TLP Designer Profile.
Keep up to date with The Local Project’s latest interviews, project overviews, collections releases and more – view our TLP Articles & News.
Explore more design, interior & architecture archives in our TLP Archives Gallery.

























