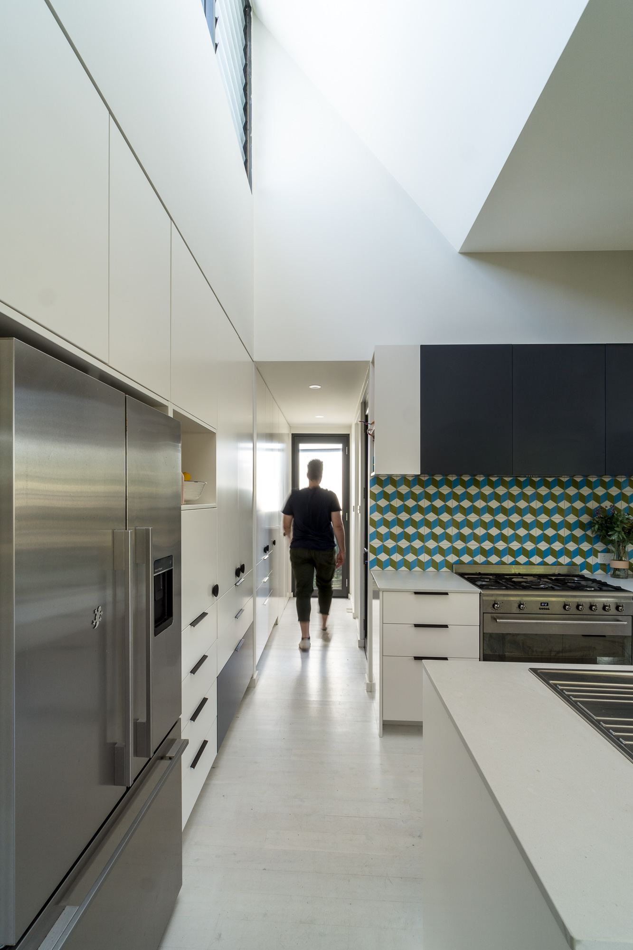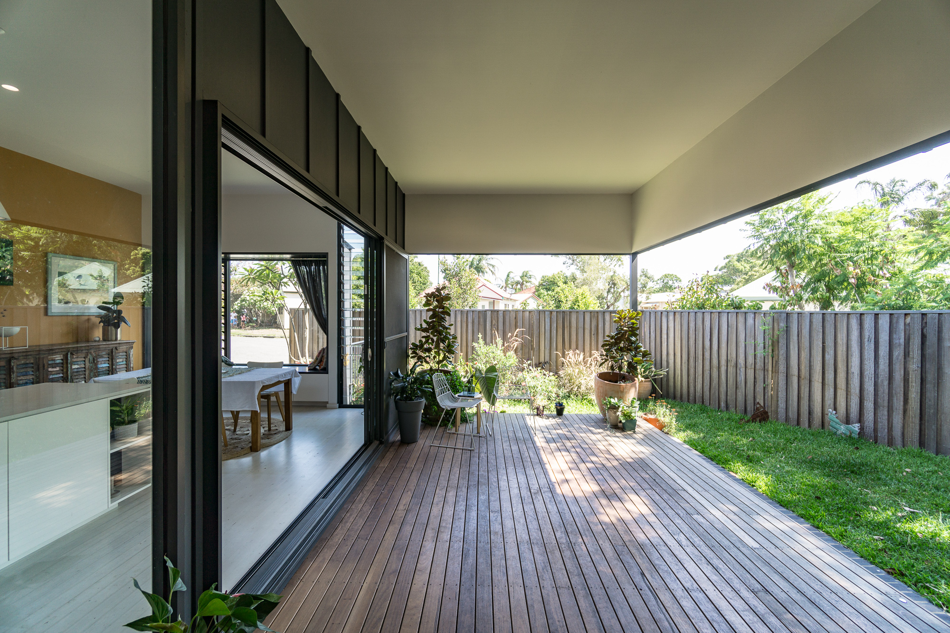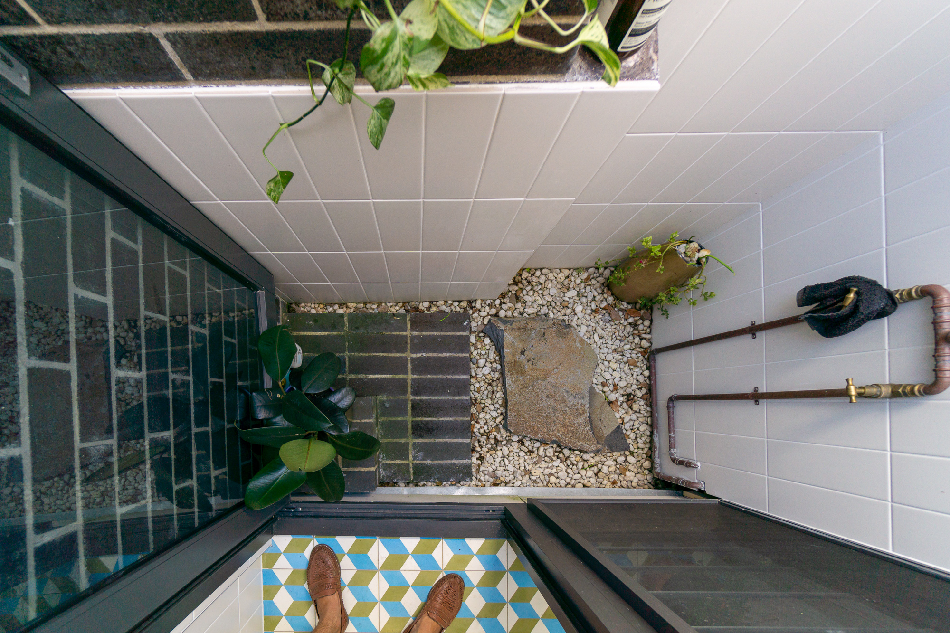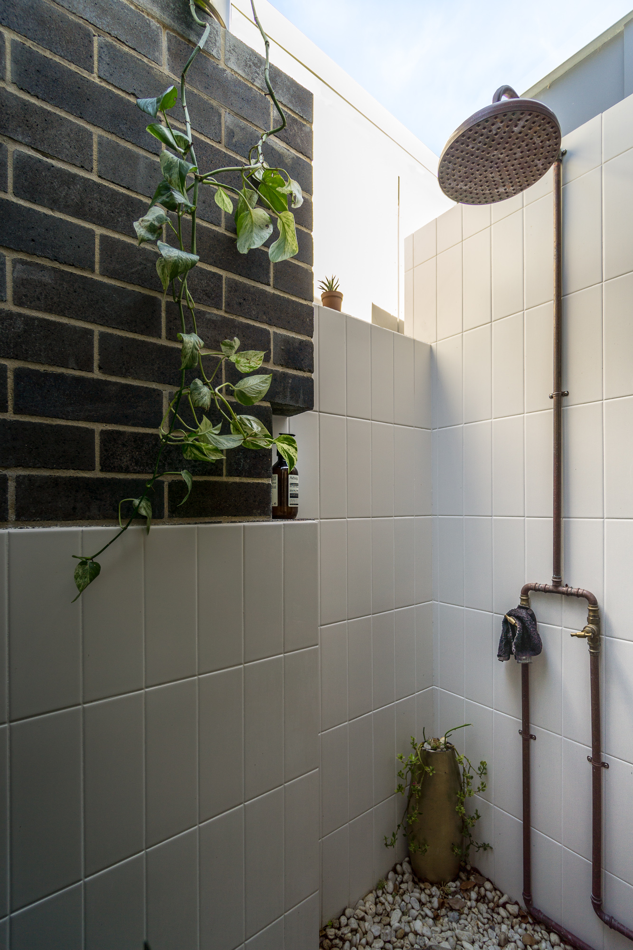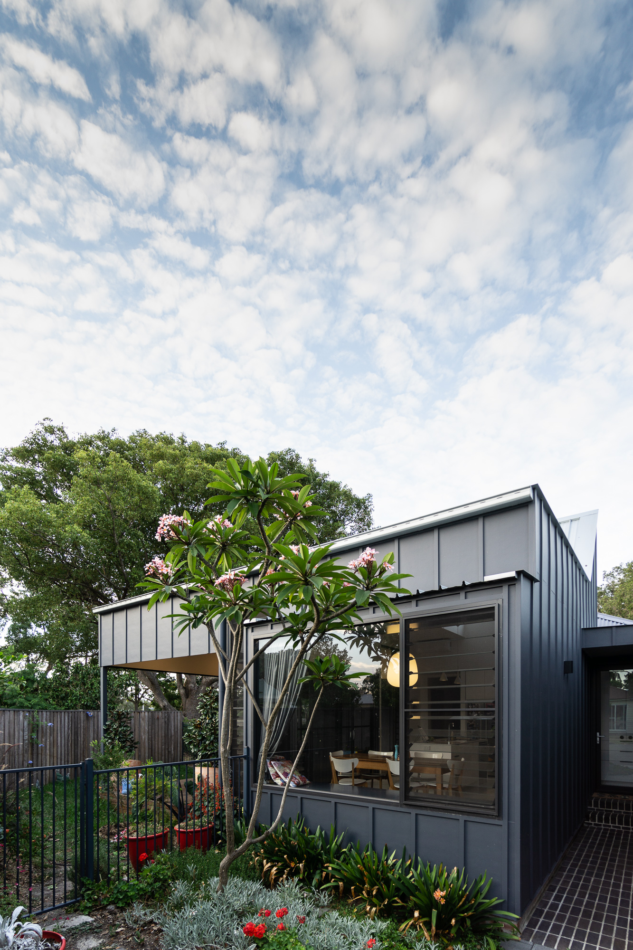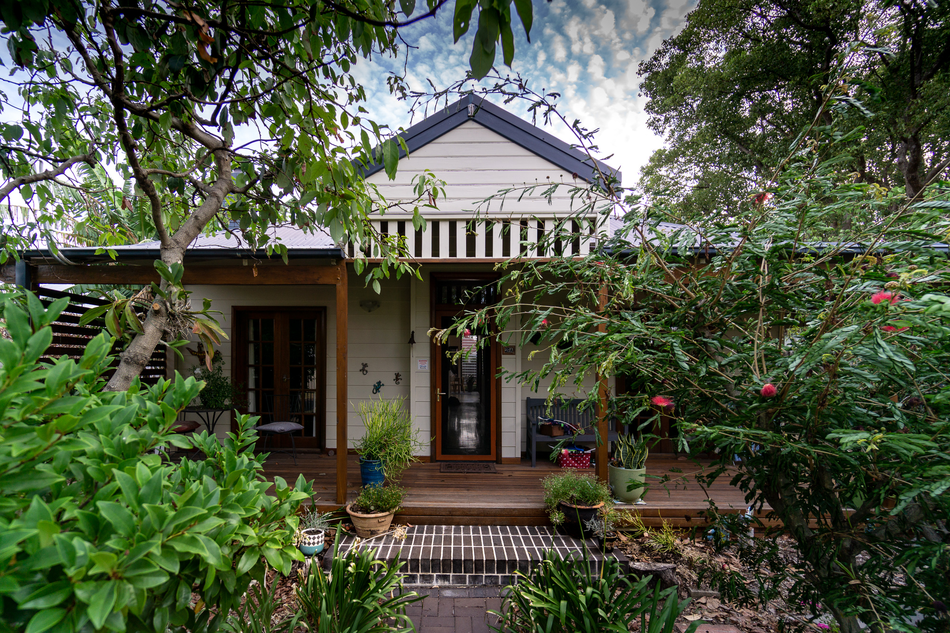Islington Park Addition
by Curious Practice
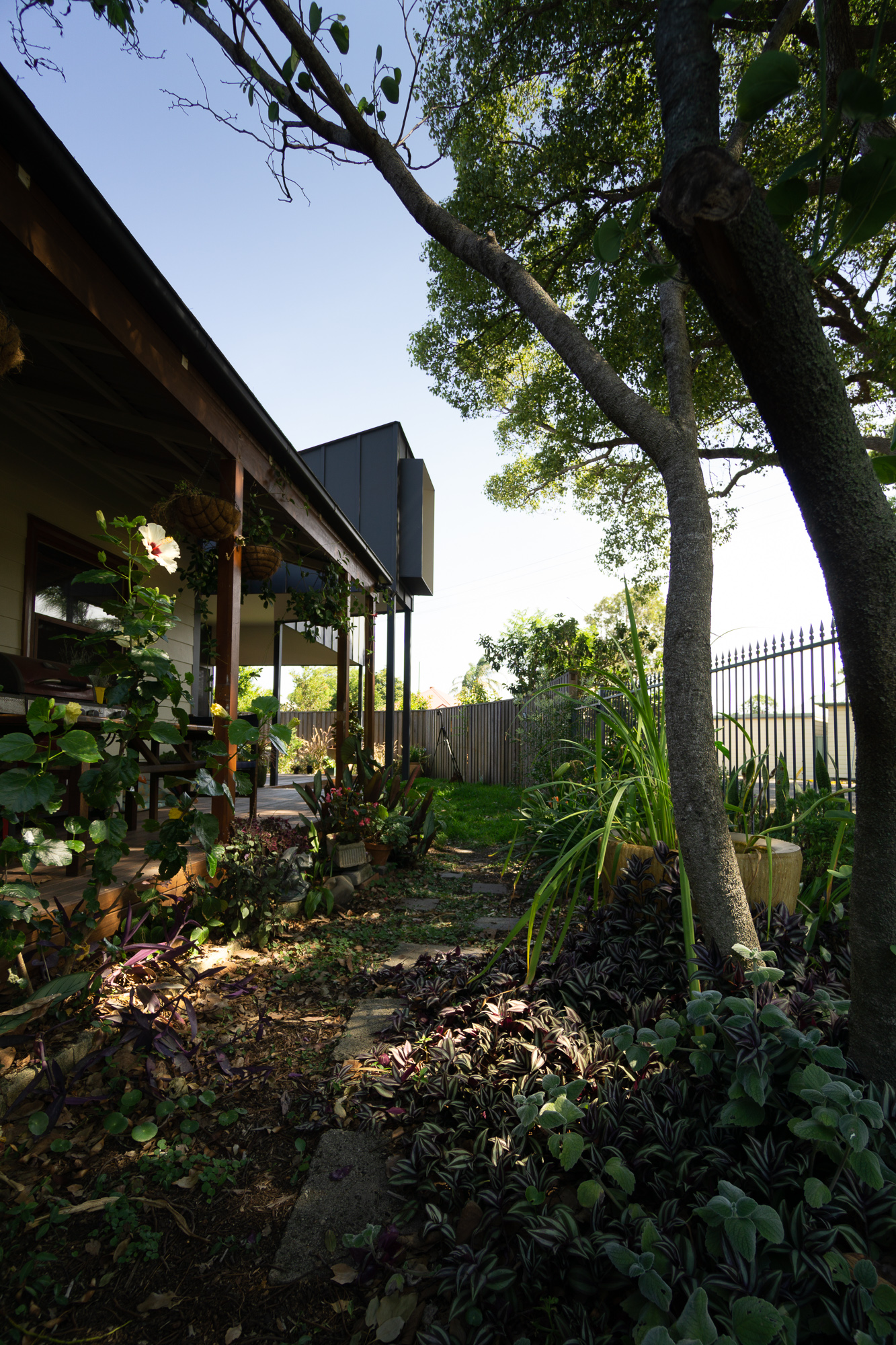
Islington Park Residence by Curious Practice is an addition to an already existing house and is the cross pollination between garden and house.
Architects put aside any preconceived ideas about what the building should look like and instead worked towards creating a home with gestures that capture the northern light, frame the view to the park and protect from the western sun.
Its form juxtaposes the proportion and symmetry of the existing dwelling creating a familiar, yet uncanny addition which addresses the sites unusual conditions, with parts of the addition becoming oversized or exaggerated within its space, depending on the requirement; light, cooling and warmth.
In the kitchen, the roof opens up over the existing dwelling to capture the northern light, whilst the window seat stretched south to engage with the street. The deck is over proportioned to extend the living room, frame the view to the park and protect from the western sun.
This threshold brings the garden into the house and provides a layer of privacy from the park. Glazing is carefully balanced to allow quality of light which is constantly changing throughout the day and throughout the different seasons of the year.
This effected every decision and was balanced with the design outcome. Details and materials were minimised, crafted and simple over the whole job. A carport with bike storage was provided in lieu of a garage, the bathroom was reduced to a smaller size and the shower moved outdoors to occupy the setback.
Living areas were prioritised and given greater volume and as an economical response, the deck occupies the greatest area of the plan and can be used as a second living room.
The Islington park addition embodies an ambition to create the most amenity from the least materials. It responds to the unsustainable modern conditions of increasing house prices and floor area. The project retains the existing cottage and minimises the enclosed area of the addition. This reduces embodied energy, ongoing cost and allows the client financial sustainability.
Keep up to date with The Local Project’s latest interviews, project overviews, collections releases and more – view our TLP Articles & News.
Explore more design, interior & architecture archives in our TLP Archives Gallery.




