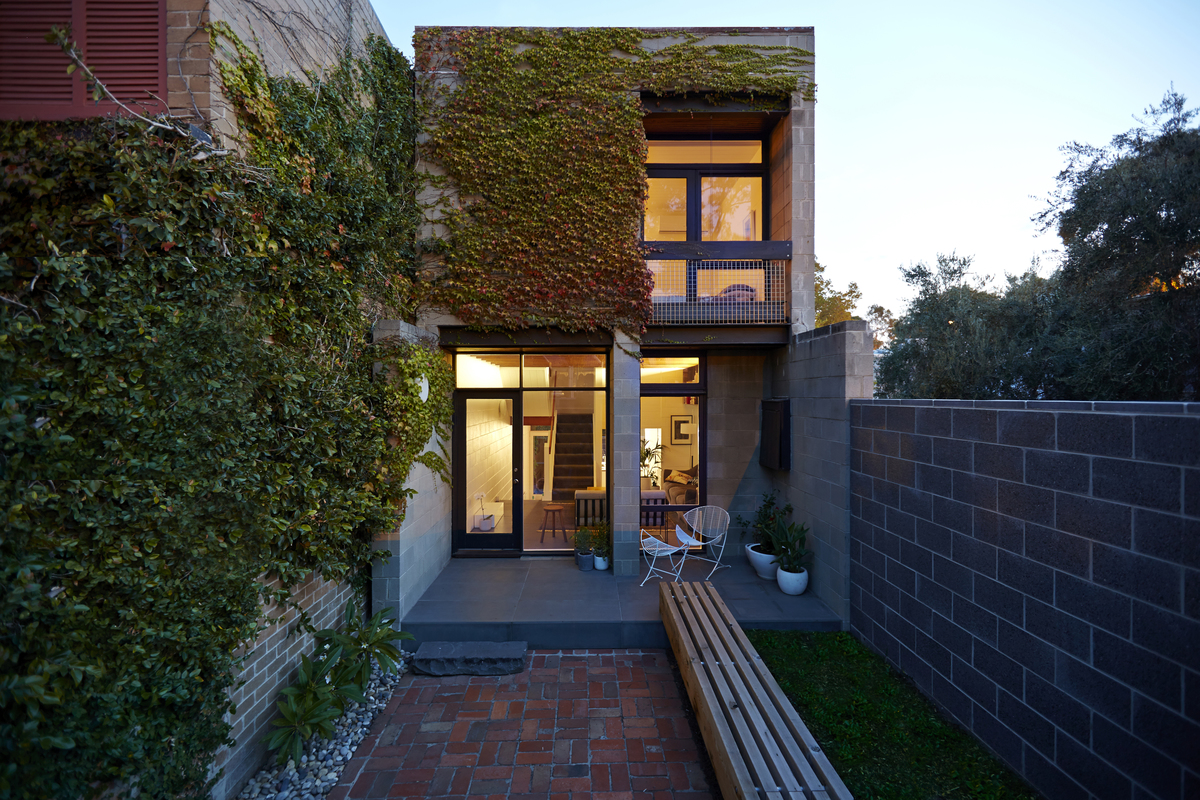Haines
by Foomann Architects

A stunning modern contemporary renovation of a 1970s home.
This newly renovated home in Melbourne, Victoria is a redesign of an original property designed and built in the 1970s. The owner Jamie; director of Foomann, and an owner/builder, worked as a student for Mike Morris, a director of Morris Pirrotta Architects, and the original designers for the 1970s home.
Now his family home, Jamie decided it was time to redesign the internal spaces of the home.
“The bones were excellent, however the interior needed an overhaul. With an internal area of only 80m2 over 4 levels – the challenge was to fully utilise all available space. The result is a house with generous storage and room to comfortably entertain.”
Work on the house included a consolidation of the Kitchen and Dining rooms, bluestone floors, and the installation of full width overhead shelves on the inside. On the outside, a masonry fence was installed, along with cedar gates, porch and step, with a kerb acquired during roadworks. And additional lighting, finishes and joinery throughout all the spaces.
The living room also features custom steel joinery and furniture, and concealed lighting which has been installed to illuminate the spaces, between existing beams. Foomann also designed custom door handles and gate pulls, along with designing and building a coffee table, bed drawers and 6 metre outdoor bench, made from reclaimed timber.
This well executed, meticulous designed house, with lots of light and open spaces which allow for plenty of room to entertain, or unwind with family and friends, is the perfect modern retake of old architecture, used well in a modern space.
Photography by Willem-Dirk du Toit.
Keep up to date with The Local Project’s latest interviews, project overviews, collections releases and more – view our TLP Articles & News.
Explore more design, interior & architecture archives in our TLP Archives Gallery.












































