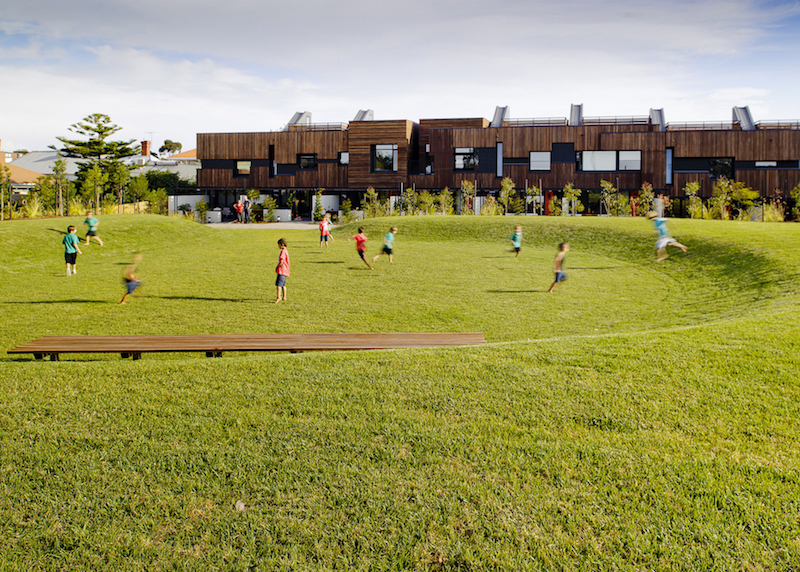Heller Street Park & Residences
by Six Degrees Architects

From The Architect
This project investigates a novel model of medium density housing that exploits disused, contaminated land for public and private use. The project area (a former tip) is remediated, and developed into a novel public park with ten substantial town houses at its rearmost.
In distorting the public/private border, the family-oriented homes borrow from the public area, while local residents benefit agency of a previously inaccessible location – generating a greater feel of community and a more habitable area for all.
The building’s shape is treated as one, broken up across the façade through the communicative use of deep window reveals and a bare timber stair. To lesser the bulk of the development and evade a line of garages fronting the park, a semi basement was excavated and the soil mounded up on the park area. This terra-forming offers some parting from the street, aids in water retention and delivers discrepancy between the dwellings and the public park space.
The secluded terraces and pathway at the front of each abode are purposefully vague in their public/private nature – paying respect to the way local Greek and Italian migrants dwell in their front porches and interact with the road.


























