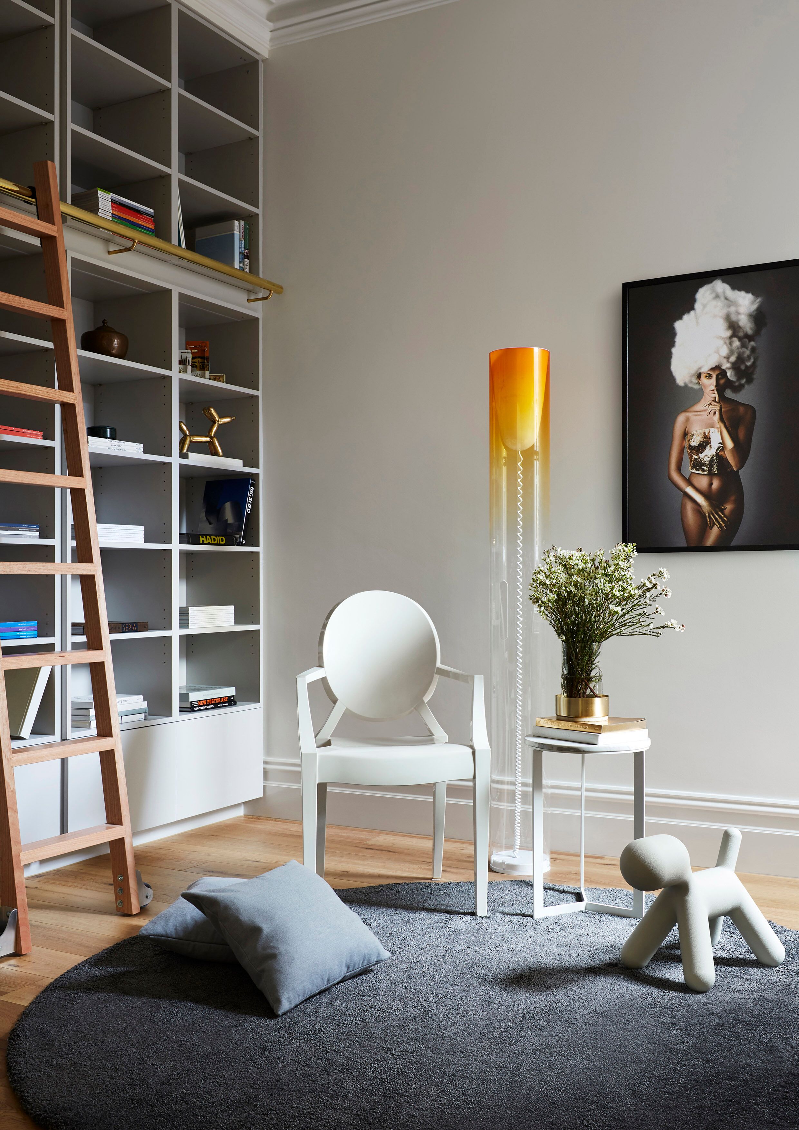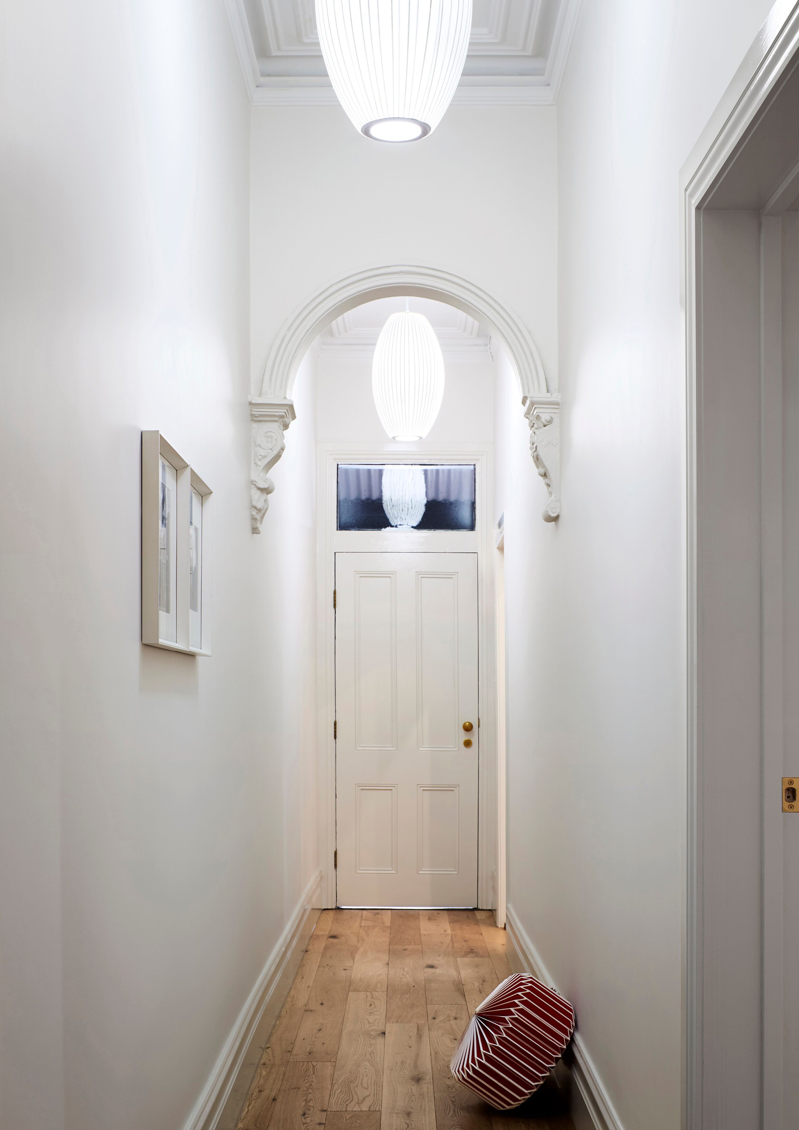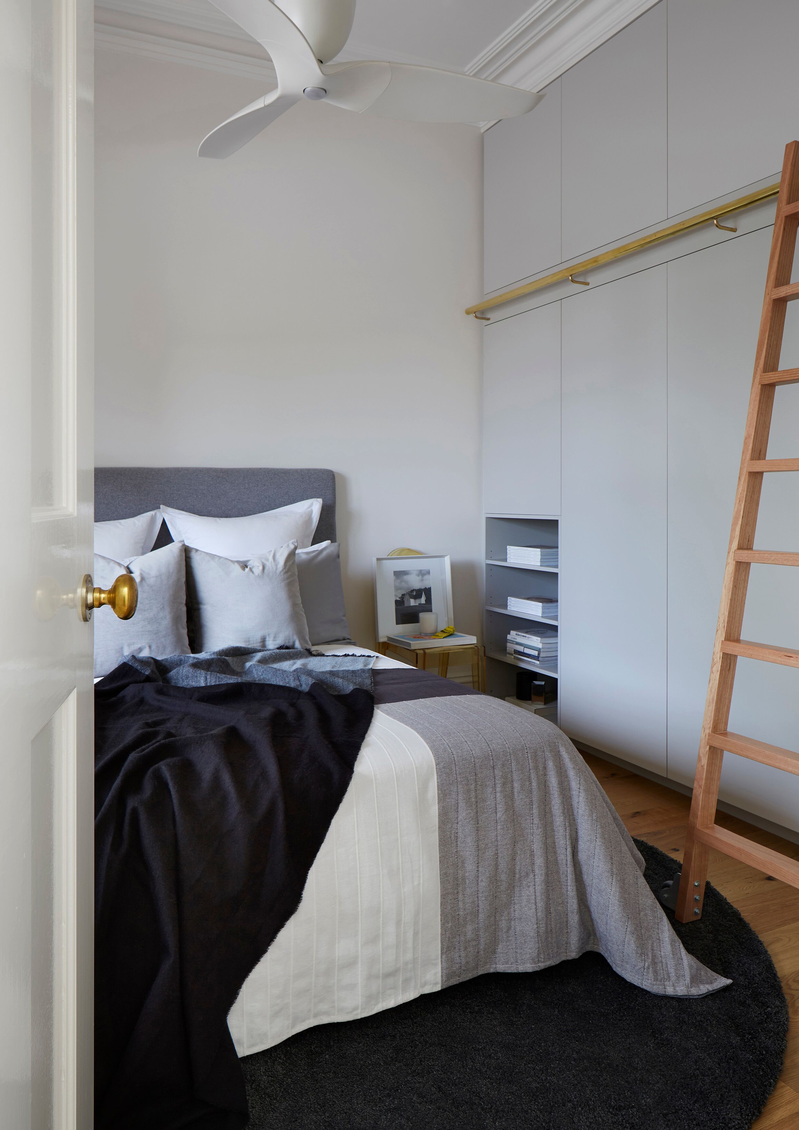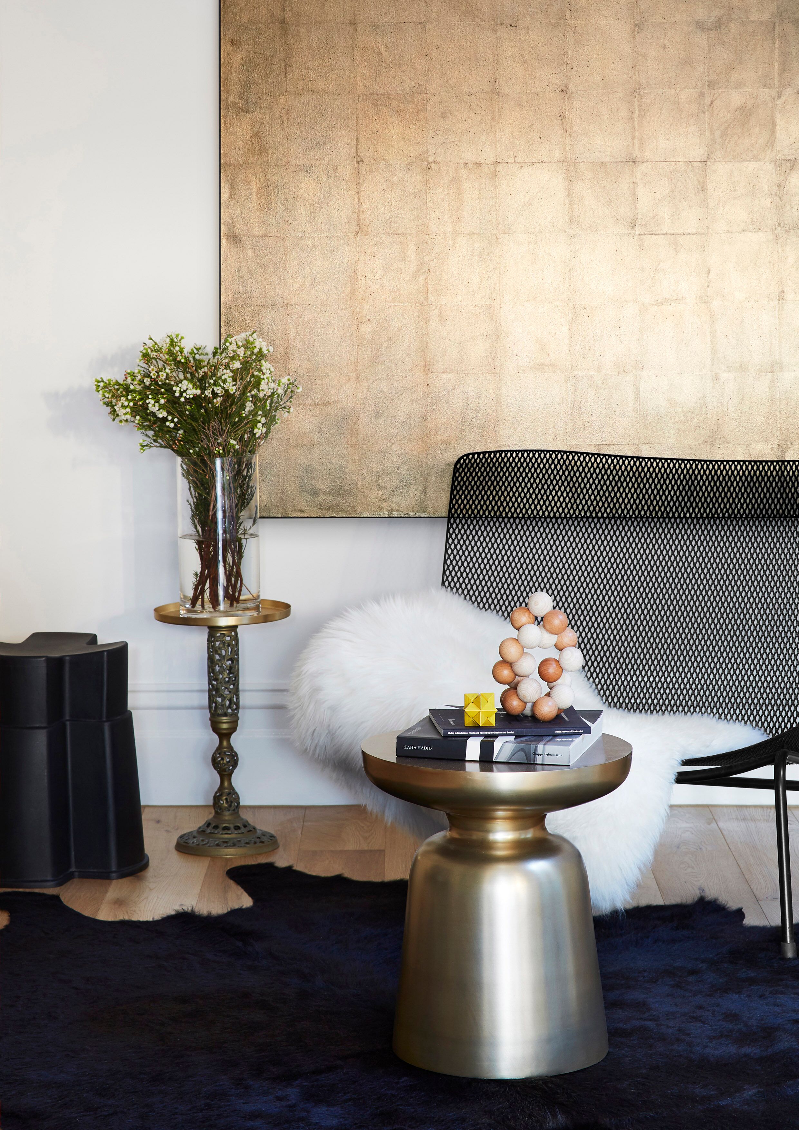Jazz Up Residence
by SWG Studio

The Jazz Up Residence by SWG Studio is a renovation project of an original single fronted Victorian terrace in the Melbourne neighborhood of Brunswick.
The brief was to renovate and restore the existing main building including the original outbuilding laundry as well as extending the footprint of the non-original rear part. The client also wanted to enlarge the kitchen area to make it more functional and to create a substantial amount of storage.
Joinery items would form a major part of the studio’s design in order to create generous storage areas in each bedroom. SWG created a floor to ceiling wardrobe in the bedroom as well as a library shelf unit in the spare room to house the client’s substantial book collection.
The client was eventually convinced to continue the timber floor to the rear of the house instead of keeping the existing slate tiles in the rear and timber floor boards in the front of the house.
The existing internal plastered brick walls and the original ceiling including the ceiling roses and original cornices were fully restored. The internal walls including the new extension were given a fresh coat of paint in natural white to give a more contemporary feel and the new smoked oak timber floor provides warmth.
The rear part of the house is now connected to the new garage through the existing rear courtyard. The studio also created an outdoor-indoor living area with an engineered timber looking deck for entertaining.
The new light court along the southern boundary provides natural light and ventilation for the second bedroom/study as well as creating a visual connection to the rear courtyard through the new window in the kitchen. As the name of the project suggests through design and architecture SWG Studio were truly able to ‘Jazz Up’ this beautiful Victorian Terrace.
To view more SWG Inspired Architecture and Interior Design Archives head to their TLP Designer Profile.
Keep up to date with The Local Project’s latest interviews, project overviews, collections releases and more – view our TLP Articles & News.
Explore more design, interior & architecture archives in our TLP Archives Gallery.
The Jazz Up Residence by SWG Studio is a renovation project of an original single fronted Victorian terrace in the Melbourne neighborhood of Brunswick.
The brief was to renovate and restore the existing main building including the original outbuilding laundry as well as extending the footprint of the non-original rear part. The client also wanted to enlarge the kitchen area to make it more functional and to create a substantial amount of storage.
Joinery items would form a major part of the studio’s design in order to create generous storage areas in each bedroom. SWG created a floor to ceiling wardrobe in the bedroom as well as a library shelf unit in the spare room to house the client’s substantial book collection.
The client was eventually convinced to continue the timber floor to the rear of the house instead of keeping the existing slate tiles in the rear and timber floor boards in the front of the house.
The existing internal plastered brick walls and the original ceiling including the ceiling roses and original cornices were fully restored. The internal walls including the new extension were given a fresh coat of paint in natural white to give a more contemporary feel and the new smoked oak timber floor provides warmth.
The rear part of the house is now connected to the new garage through the existing rear courtyard. The studio also created an outdoor-indoor living area with an engineered timber looking deck for entertaining.
The new light court along the southern boundary provides natural light and ventilation for the second bedroom/study as well as creating a visual connection to the rear courtyard through the new window in the kitchen. As the name of the project suggests through design and architecture SWG Studio were truly able to ‘Jazz Up’ this beautiful Victorian Terrace.
To view more SWG Inspired Architecture and Interior Design Archives head to their TLP Designer Profile.
Keep up to date with The Local Project’s latest interviews, project overviews, collections releases and more – view our TLP Articles & News.
Explore more design, interior & architecture archives in our TLP Archives Gallery.

































