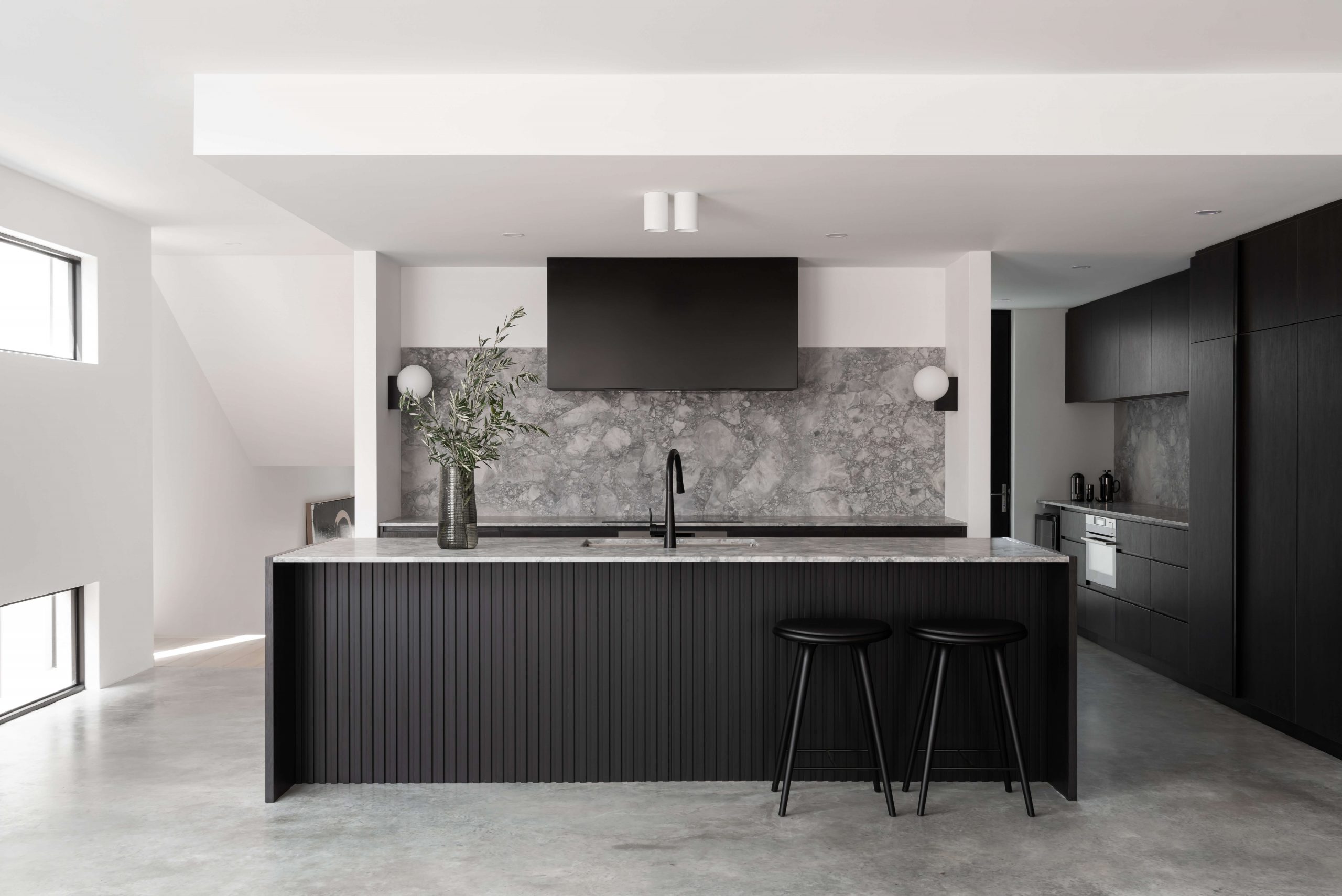KBS Residence
by Nickolas Gurtler Interior Design

From the Designer
“When the clients approached us (a young couple in their early 30’s) in 2017 they had just purchased a narrow block of land in Western Australia where they wanted to build their contemporary dream home. At that time we were based in WA but with project demand relocated our office to Victoria halfway through the project. We worked with their builder (Russell Brooks) and draftsman to create a home that was filled with light, timeless architecture and elegant textures. Over the next two years, we developed and customised almost every facet of this home to deliver a collection of spaces that were both show-stopping and comfortable. We wanted to highlight and express strong clean lines throughout the home, and were inspired by the work of Vincent Van Duysen as well as Belgian and French contemporary architecture. The clients were clear that they wanted something original and not “off the shelf” when it came to this project which we used as a guiding principle in all our decision making.
In the Kitchen, I knew we needed to create a dramatic centrepiece that would act as the heart and soul of the home. I hand selected some rare slabs of “Superwhite” Dolomite stone that had a highly fragmented texture which reminded me of the surface of the moon to combine with dark stained oak joinery with custom black steel hardware. It was important that the house didn’t come across too serious as the owners are young and vibrant, so I sourced “Journey” wall sconces from &Tradition to be the ‘jewellery’ of the kitchen as they add a sophisticated yet fun moment to the kitchen, and their spherical shape was a discrete nod to the lunar inspiration . The clients, like myself, have a strong affinity for black so we decided to layer different textures and shade in the kitchen by custom designing black full height door hardware and a range hood surround.
In the living and dining spaces, I wanted the two spaces to harmonise together whilst taking advantage of the abundance of natural light that we were able to bring into the space from 3 sides of the building. The burnished concrete floor acts as a subtle mirror to further bounce light around whilst anchoring the space and giving it a sense of authenticity and solidarity. When it came to furniture and lighting, we wanted an eclectic mix of very special pieces, with each piece having its own statement and beauty both on its own and in context. Lighting was strictly confined to spectrum of brushed brass textures to add moments of glamour, with highly geometric pieces like the ‘Agnes’ chandelier by Lindsey Adleman for Roll & Hill contrasting with the softer forms of the ‘Atollo’ table lamp from Oluce.
It was a pleasure to take the clients on what I call a “design journey”, educating them on pieces from our past that are still as elegant and timeless today as they were when they were first created like the ’Table En Forme Libre” dining table by Charlotte Perriand (a personal favourite) and a vintage Pierre Jeanneret chair in perfect condition that we were fortunate to find for the living room.
In the bedrooms, it was important to the client that they be calming and soothing but also a place they were excited to be in. In the master bedroom we selected an incredible chair in incredible alpaca upholstery from Ligne Roset with a french linen bedspread that was the perfect tone of green from Bedoiun Societe. These acted as the counterpoint for another vintage Pierre Jeanneret piece that was perfect at the end of the bed. In the second bedroom we opted for the angular “Pil” side table from ClassiCon which reflects light in the most beautiful pattern which sit underneath the curvaceous pendant light by Jaime Hayon.
With a brief to make the ensuite bathroom feel like a hotel, I amended the plans quite late in the process to include a skylight above the bath as I wanted the client to be able to relax and look up at the sky whilst bathing. We had custom joinery and mirrored cabinetry built to include hand made sconces from Rich Brilliant Willing. The shower enclosure has custom black steel frames holding the glass to highlight the high ceilings and delineate the space.
The study sits on the 3rd floor landing adjacent to the void that overlooks the dining room. The abundant natural light gently graces the Belgian oak flooring and black stained oak cabinetry. The custom balustrading was a careful balance between traditional and modern ensuring that it would look timeless throughout the homes life. When we were designing the staircase and balustrade we must have looked at over 100 different inspiration images, finally opting for something that was too complex to be prefabricated and was instead built by hand on site as it transcends the three levels of the home”


































