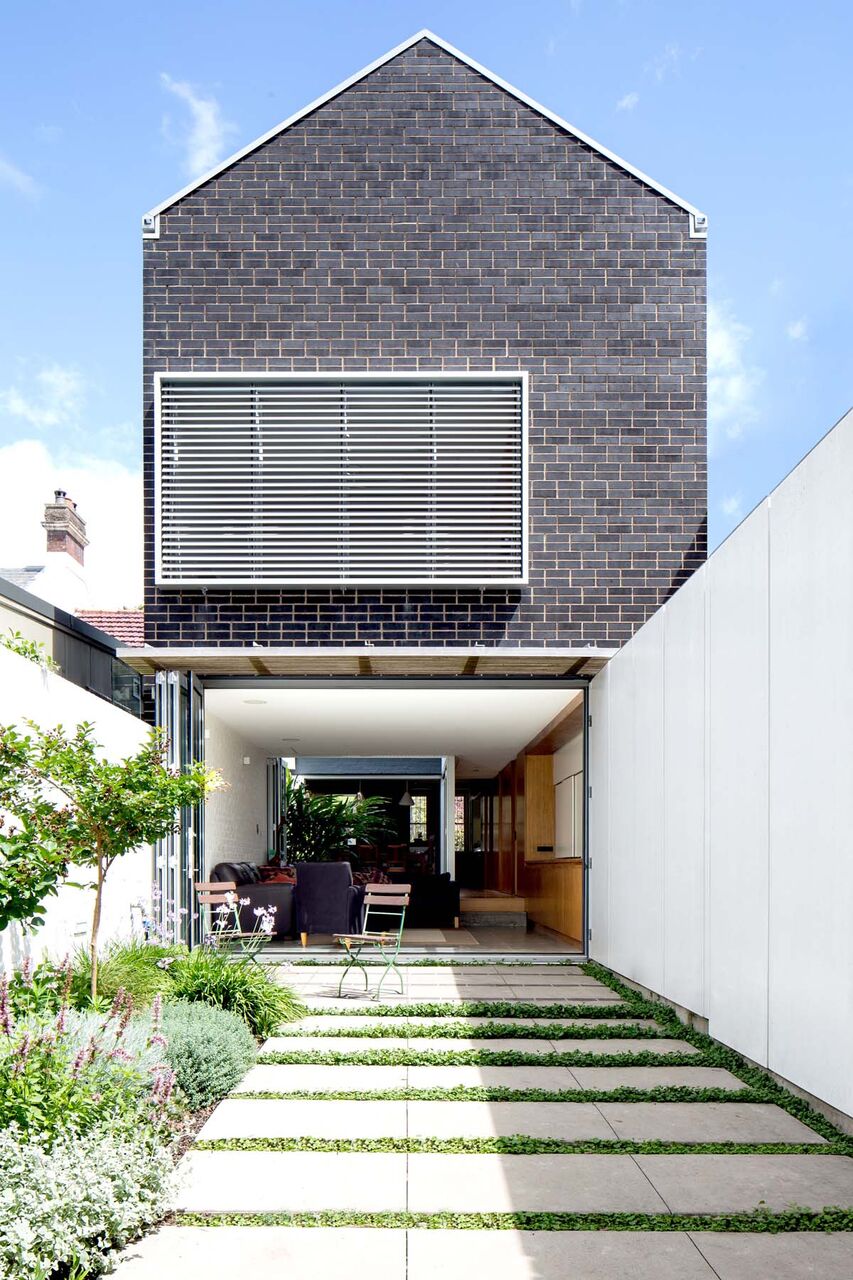Lincoln House
by Kreis Grennan Architecture

The Lincoln House by Kreis Grennan Architecture is the transformation of a dark and dilapidated one-storey terrace in the Sydney suburb of Stanmore into a beautiful modern three storey family home.
KGA wanted to create a space that was open and unconfined, a design brief that is quite rare amongst Sydney terrace homes. Initially a question was raised as to whether the clients should renovate the existing home or demolish and start again from scratch. KGA quickly discovered that the existing building had been unequivocally damaged by years of neglect. The existing structure could not be reused and all the timber had to be replaced. KGA decided to create a design that featured a limited renovation that would retain the traditional details at the front of the home, the majority of the existing walls and recycle the bricks.
As is common place with all Kreis Grennan designed homes, the studio took numerous environmental factors into consideration throughout their design process. KGA designed the entire project around the maximisation of solar access to help the residents reduce their reliance of non-renewable energy sources. Internal insulated thermal mass is incorporated into areas that receive direct sun in winter allowing for the storage of heat in the burnished concrete floor and in the recycled brick walls. In summer the shading ensures the same thermal mass assists with cooling the space.
Excellent cross ventilation is achieved by having relatively short volumes with ventilation paths both horizontally and vertically. Louvre windows and bi-folding doors make it possible to completely open the space. The use of active systems is also limited throughout the newly renovated home. No air-conditioning system is required as the natural stack effect is assisted through a series of low energy fans connected to thermostats to assist with exhausting hot air out of the house. Ceiling and wall fans are then provided in all bedrooms.
A 3000L water tank is concealed in the storage in the rear yard and serves all toilets, washing machine and garden taps. KGA made the important lighting decision to maximise the use of natural day light where possible. The only room without a window is the downstairs toilet. No artificial lighting is required at daytime, with low energy lights and task lights provided at night.
To view more Kreis Grennan Architecture Inspired Architecture Archives head to their TLP Designer Profile.
Keep up to date with The Local Project’s latest interviews, project overviews, collections releases and more – view our TLP Articles & News.
Explore more design, interior & architecture archives in our TLP Archives Gallery.



































