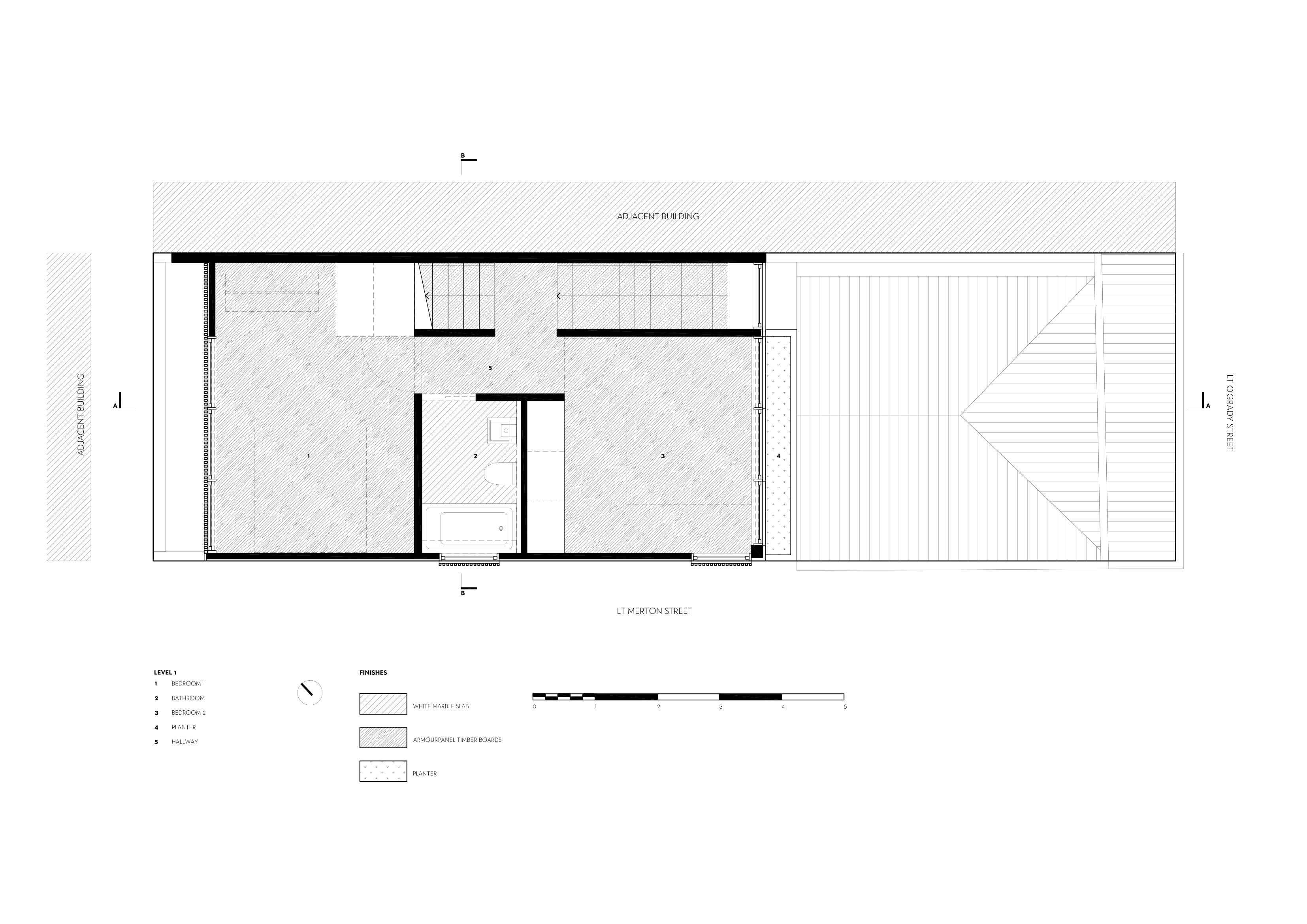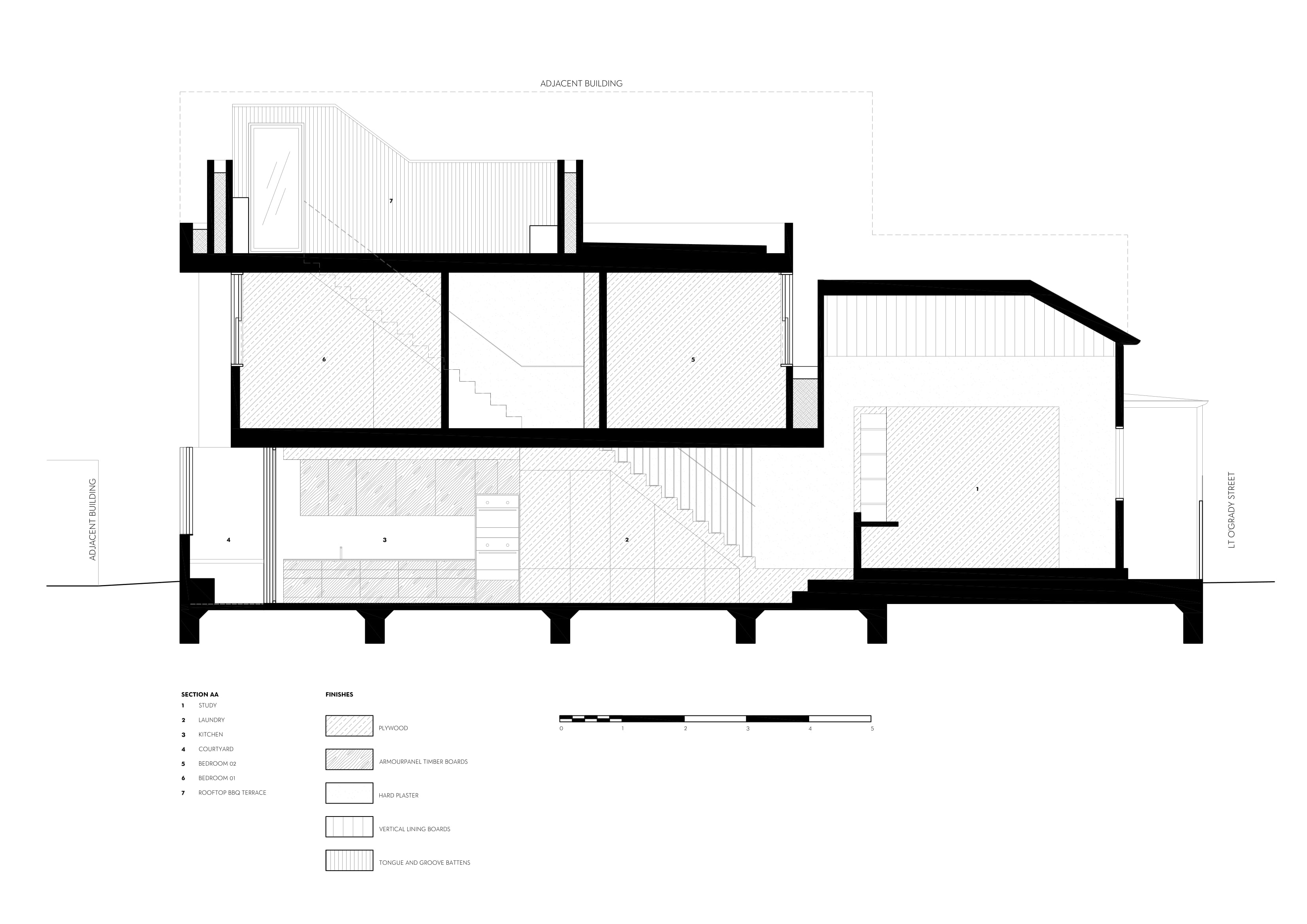Little O'Grady Residence
by Ha Architecture

The Little O’Grady Residence by Ha Architecture is an investigation into the future model for the Australian family home.
The extremely tight site constraints meant that the house has resolved in a vertically stacked sequence of spaces. The home provides the inhabitant with considered spaces that encapsulate the values of Australian life. Located on a corner site, the residence originated as a small weatherboard worker’s cottage renovated to become a family home. Planning and heritage guidelines dictated that the existing front room be retained and alterations were to comply with height controls. The program was stacked vertically on the remainder of the site with the ground floor submerged, making way for a roof terrace, the primary private open space, overlooking Albert Park.
The client wished to see the residence connected to it’s surrounding locale. The challenge was allowing solar access, while respecting the proximity of the neighbours on three sides of the dwelling. Apertures in the façade allow natural light in while still shielding its inhabitants from public view. The ground floor operable screen coupled with sliding window, allows the lounge to open and engage with the streetscape.
A confident approach towards materiality was imperative, honoring the original heritage cottage while moving ‘forward’ with the addition. An in-situ concrete ‘finger’ divides old and new and encapsulated the sunken ground floor.
The house is primarily infill timber construction above the ground floor concrete plinth. Structural Engineer Robin Bliem devised the project defining strategy of hanging the upper levels from a primary portal frame that spanned the width of the site at roof level. The beauty of this decision means you experience the volume of the upstairs bedrooms hanging just above head height as you descend into the submerged living area. This moment was not anticipated and unfolded as a product of the collaboration between structural engineer, architect and builder.
The project is a model example of small footprint living in the Australian city. It consumes 95% of the site footprint, with a 1m set back from the north boundary allowing solar access to the house.
The material palette is a considered selection of ply and timber products that are both FSC certified and from local plantations and suppliers. The poplar plywood and spotted gum Armourpanel have particularly low embodied energy and with considered set outs minimised construction waste. The design celebrates medium density living by stacking the house program vertically and providing a rooftop garden. It is framed by natural landscape in planters which also acts as a privacy device from neighbours.
To view more Ha Architecture Interior Design and Architecture Archives head to their TLP Designer Profile.
Keep up to date with The Local Project’s latest interviews, project overviews, collections releases and more – view our TLP Articles & News.
Explore more design, interior & architecture archives in our TLP Archives Gallery.
The Little O’Grady Residence by Ha Architecture is an investigation into the future model for the Australian family home.
The extremely tight site constraints meant that the house has resolved in a vertically stacked sequence of spaces. The home provides the inhabitant with considered spaces that encapsulate the values of Australian life. Located on a corner site, the residence originated as a small weatherboard worker’s cottage renovated to become a family home. Planning and heritage guidelines dictated that the existing front room be retained and alterations were to comply with height controls. The program was stacked vertically on the remainder of the site with the ground floor submerged, making way for a roof terrace, the primary private open space, overlooking Albert Park.
The client wished to see the residence connected to it’s surrounding locale. The challenge was allowing solar access, while respecting the proximity of the neighbours on three sides of the dwelling. Apertures in the façade allow natural light in while still shielding its inhabitants from public view. The ground floor operable screen coupled with sliding window, allows the lounge to open and engage with the streetscape.
A confident approach towards materiality was imperative, honoring the original heritage cottage while moving ‘forward’ with the addition. An in-situ concrete ‘finger’ divides old and new and encapsulated the sunken ground floor.
The house is primarily infill timber construction above the ground floor concrete plinth. Structural Engineer Robin Bliem devised the project defining strategy of hanging the upper levels from a primary portal frame that spanned the width of the site at roof level. The beauty of this decision means you experience the volume of the upstairs bedrooms hanging just above head height as you descend into the submerged living area. This moment was not anticipated and unfolded as a product of the collaboration between structural engineer, architect and builder.
The project is a model example of small footprint living in the Australian city. It consumes 95% of the site footprint, with a 1m set back from the north boundary allowing solar access to the house.
The material palette is a considered selection of ply and timber products that are both FSC certified and from local plantations and suppliers. The poplar plywood and spotted gum Armourpanel have particularly low embodied energy and with considered set outs minimised construction waste. The design celebrates medium density living by stacking the house program vertically and providing a rooftop garden. It is framed by natural landscape in planters which also acts as a privacy device from neighbours.
To view more Ha Architecture Interior Design and Architecture Archives head to their TLP Designer Profile.
Keep up to date with The Local Project’s latest interviews, project overviews, collections releases and more – view our TLP Articles & News.
Explore more design, interior & architecture archives in our TLP Archives Gallery.











































