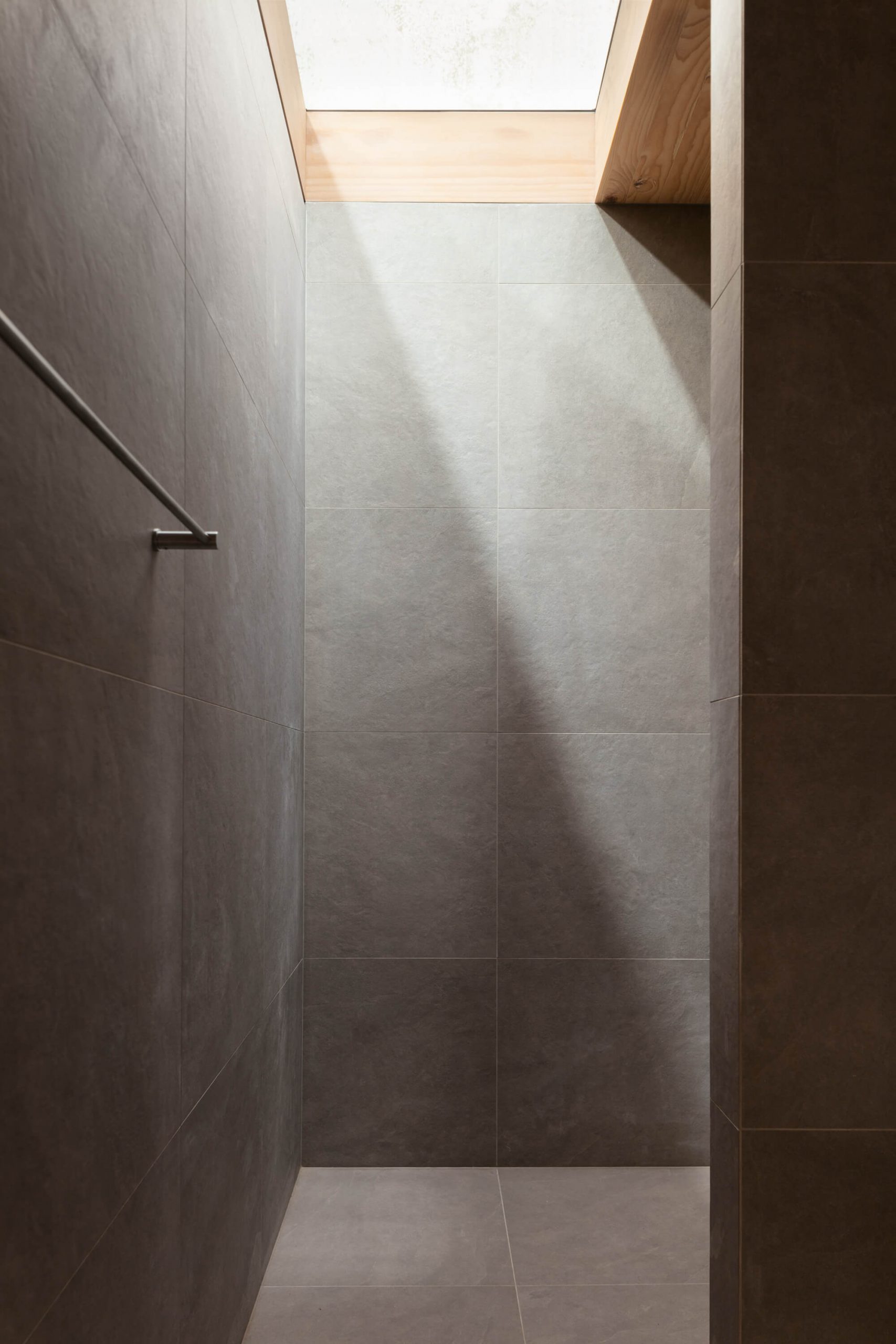
Minima is a cleverly compact and crafted small footprint home: a ‘tiny house’, rural retreat, suburban studio or backyard room. Various ‘versions’ of Minima have been designed, so that it can configured as a mini apartment, studio or home office. A double module version, which is arranged as a T-shaped compact house, expands to include one or two bedrooms, living and dining areas, a kitchen, and a bathroom. The design of Minima is simple, elegant and functional. Its inherent flexibility means Minima can find a home in an infinite number of gardens, backyards and rural properties. This is intentional, as we see Minima as part of a broader vision to offer architecturally designed homes to more people.
The original Minima embodies compact living at its best. Within a small footprint, it stitches in a kitchen, bathroom, and flexible living and sleeping spaces. Minima can be entered from two points, with wide doors to one side and a smaller access door to the other. The main set of doors stack back entirely, making the central room feel generously connected to the outdoors. To achieve a streamlined space, the design relies on a series of ‘zones’ and plenty of storage. Built-in cupboards, shelves and drawers are wrapped around the edge of the room, creating an open and flexible space in the centre. The wet areas – including the kitchen – are clustered to one side, with the bathroom tucked behind the kitchen wall. This ensures that Minima is made with a home for everything, all within a deceptively small footprint.


































