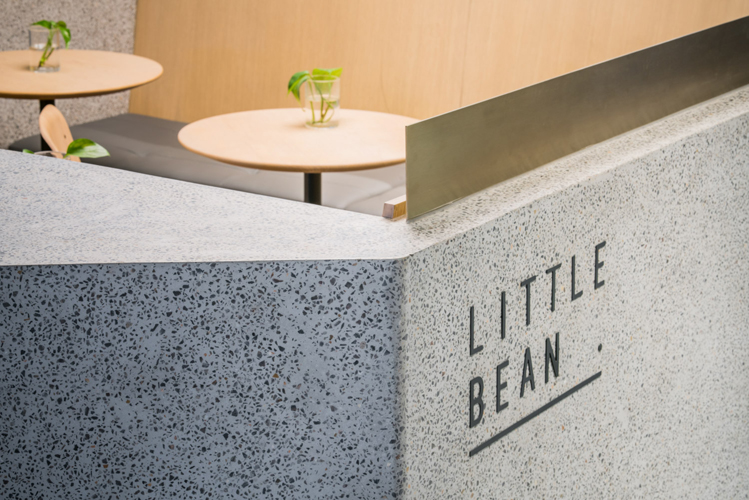
From The Design Studio
The clients brief called for a light, elegant, simple and tactile environment in which to enjoy and learn about Little Bean coffee.
The design approach for the Pudong flagship responds to the radial footprint of the existing building with a series of circular and curved forms in cast concrete and timber. Two large circular apertures were punched into the existing slab with oversized mirrors suspended from the first floor ceiling to create a visual and physical dialogue between the ground floor coffee shop and first floor academy.
Access to upstairs is provided in each corner. The structure for the existing staircases were retained and reimagined with new balustrades and treads.
A subtle blue hue was used to coat all of the existing structure and services to form a contiguous backdrop for the layers of concrete, timber and planting.
The first Little Bean concession was designed for the K11 mall in central Shanghai and has since been refined for use across a range of future locations.


























