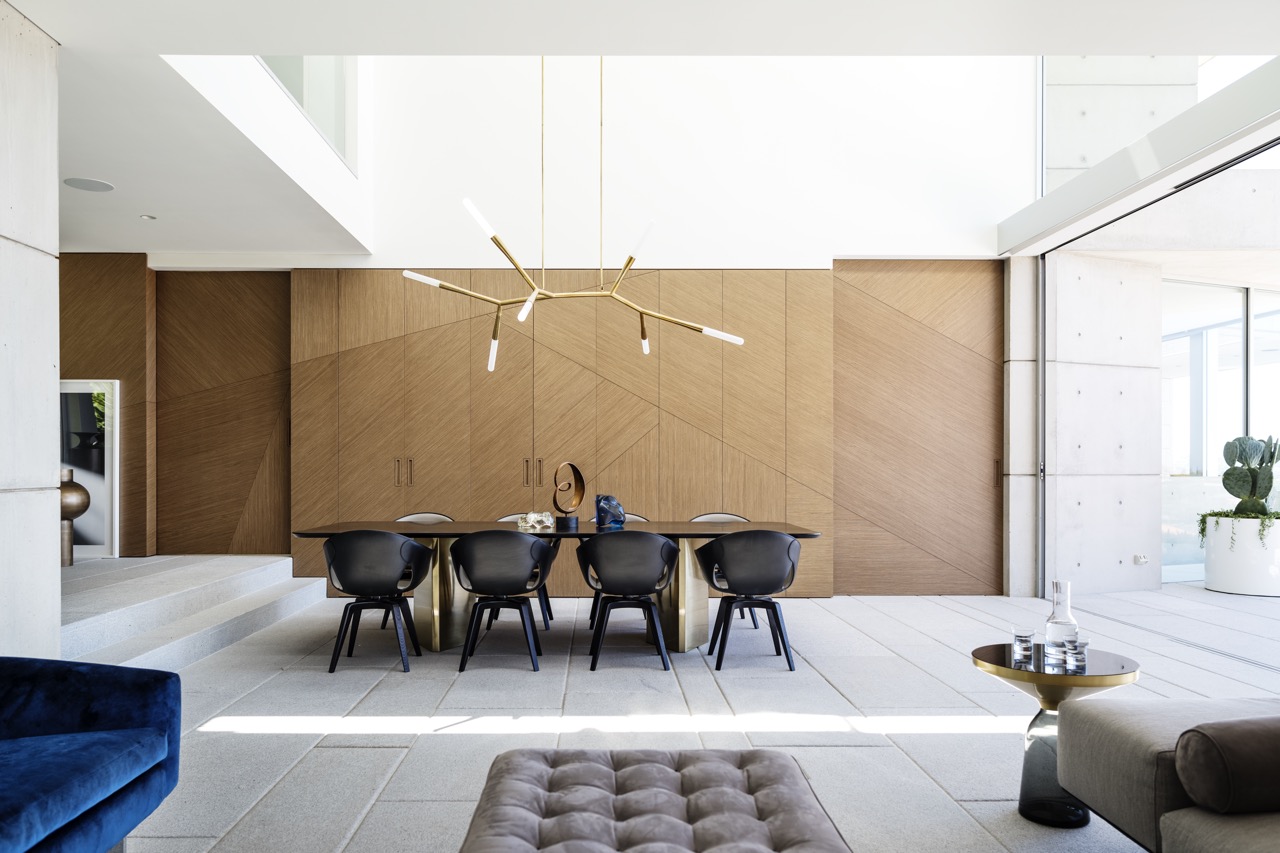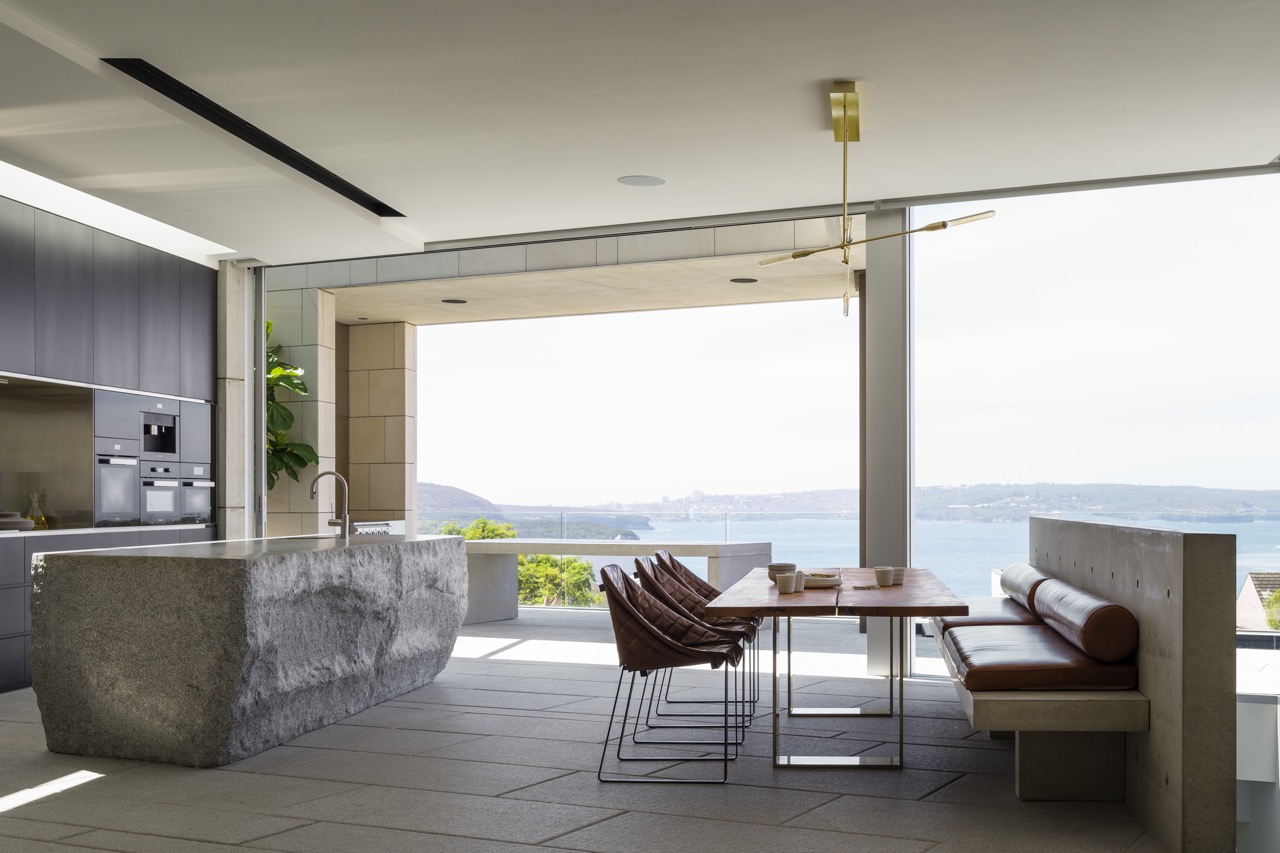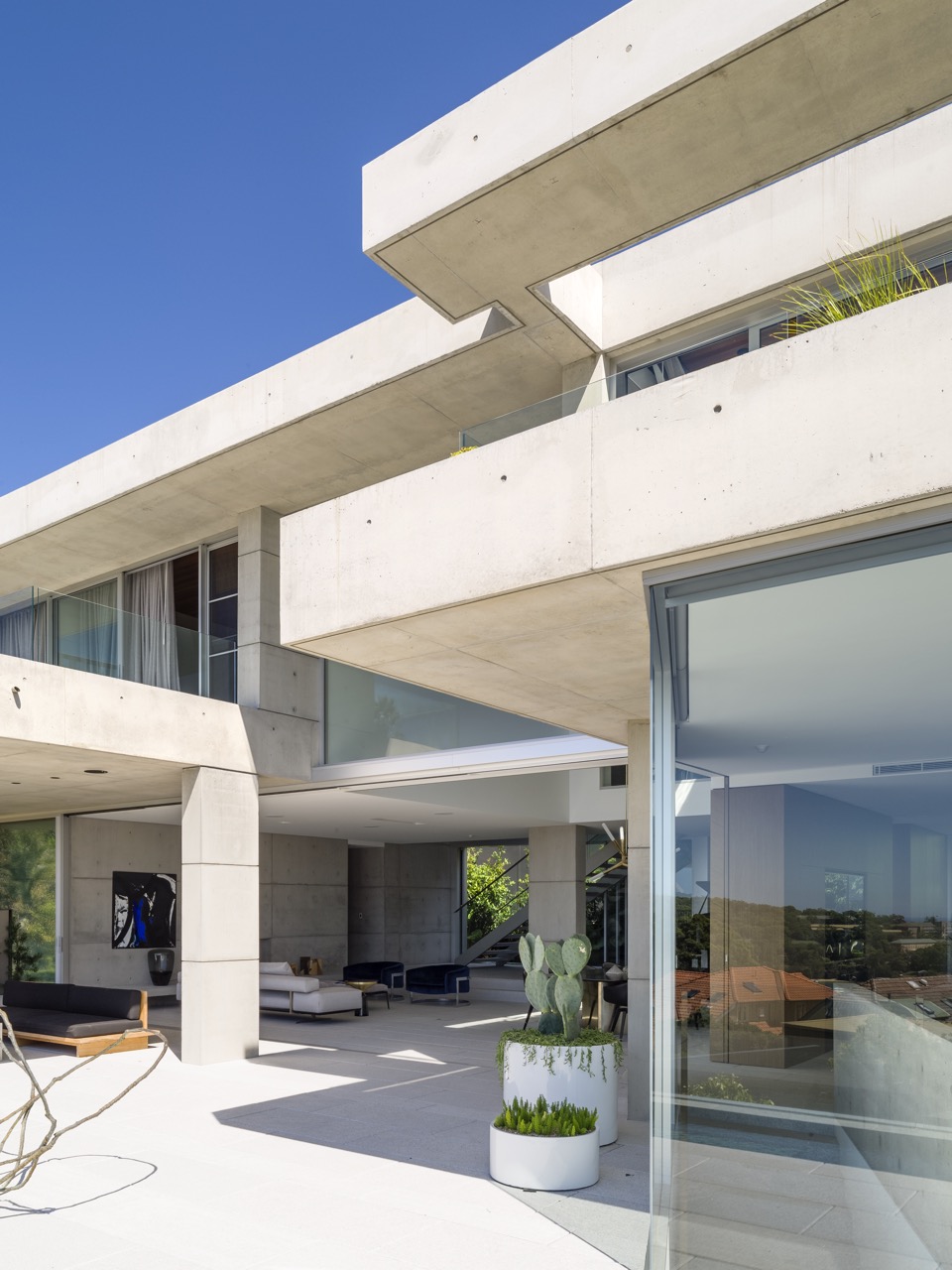Mosman House
by Alexandra Kidd Design

Mosman House by Alexandra Kidd Design features all the traditional features of a warm and welcoming family home, with an added layer of sophisticated interior design that creates the perfect contemporary residential space.
This residential home utilises a sophisticated neutral design palette befitting of its exclusive Sydney surroundings. The designers worked closely with the clients to turn their vision of a welcoming family home into a reality.
The interior design brief was to create a warm family home with a sophisticated undertone. To achieve this, the design team played with the contrasts of raw architectural elements and luxurious finishes, pairing concrete and brass, timber and stone, leather and linen.
The concrete is the hero of this project. Traditionally a finish that can feel cold, Alexandra Kidd Design’s response was to add layers of texture to soften the interior. To increase the client’s emotional response to the spaces the designers juxtaposed contrasting finishes and fabrics throughout.
Mosman House freely and confidently explores tactility. As you move throughout the spaces you are taken on a real sensory journey – one that is as tactile as it is visual. Guests are encouraged to remove their shoes and consciously press their bare feet into the natural foundation beneath them, and to run their hands across the mixed surfaces to truly feel the story of the finishes and furnishings, at once intimately connecting to the otherwise vast spaces around them.
The design palette is neutral, relying on textures rather than colours to create warmth and personality. The introduction of colour was considered and restrained, and features as a slightly more intense jewel tone mirroring the blue of the ocean seen from Mosman House at the clients’ particularly favourite moment of the day.
Striking the perfect balance between strong architecture and softer warmer finishes influenced everything from bathroom spaces to joinery to soft furnishings. The strong personality of the architecture called for this tension in the interiors which gives the interior a voice, allowing it to stand proudly beside (not above nor beneath) the architecture.
Architecture for this project was provided by Sydney studio TKD Architects in collaboration with SAOTA.
To view more Alexandra Kidd Design Inspired Interior Design Archives head to their TLP Designer Profile.
Keep up to date with The Local Project’s latest interviews, project overviews, collections releases and more – view our TLP Articles & News.
Explore more design, interior & architecture archives in our TLP Archives Gallery.











































