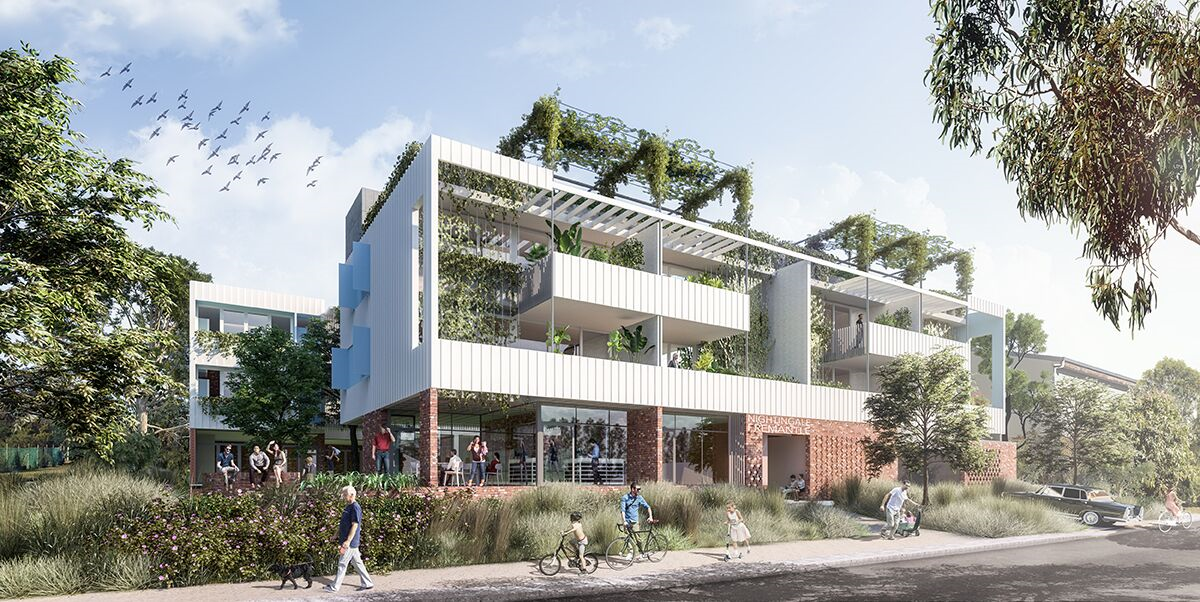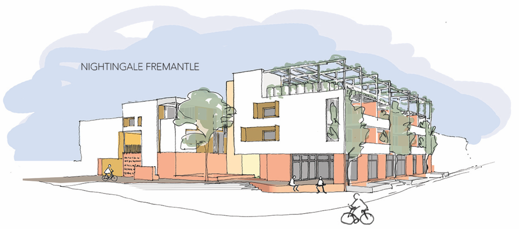Nightingale Fremantle
by Project Archive

EHDO Architecture has become the first interstate firm to implement the award-winning Nightingale housing model outside of Melbourne, Nightingale Fremantle, making its home in a semi-industrial area 12 minutes’ walk from central Fremantle with convenient public transport options.
With a focus on environmental responsibility, EHDO Nightingale Fremantle will include a substantial photovoltaic array to power the building and reduce running costs for tenants. It will also include charge points in all car bays; water-wise gardens and water storage; and the use of sustainable building materials and passive solar design principles.
Nightingale Fremantle received planning approval with the council taking 45 seconds to make their decision at their committee meeting. “If we could give out gold stars for applications this one would be covered in them” commented Cr Bryn Jones from the City of Fremantle.
EHDO’s design for this environmentally minded mixed-use development contains 15 apartments (average 9.5 star rated) and 270m2 of commercial space (plus amenities) for a Nightingale community currently in the making.
Through clever integration of extensive gardens and landscaping, EHDO aims to make the apartments as attractive as possible to families in an attempt to tackle the idea that families require suburban blocks with large gardens. It is also exploring how the body corporate can further reduce running costs to the tenants by being an active, income-generating entity.
Nightingale Fremantle is due to commence construction in 2018.
To view more EHDO Inspired Architecture Archives head to their TLP Designer Profile.
Keep up to date with The Local Project’s latest interviews, project overviews, collections releases and more – view our TLP Articles & News.
Explore more design, interior & architecture archives in our TLP Archives Gallery.





















