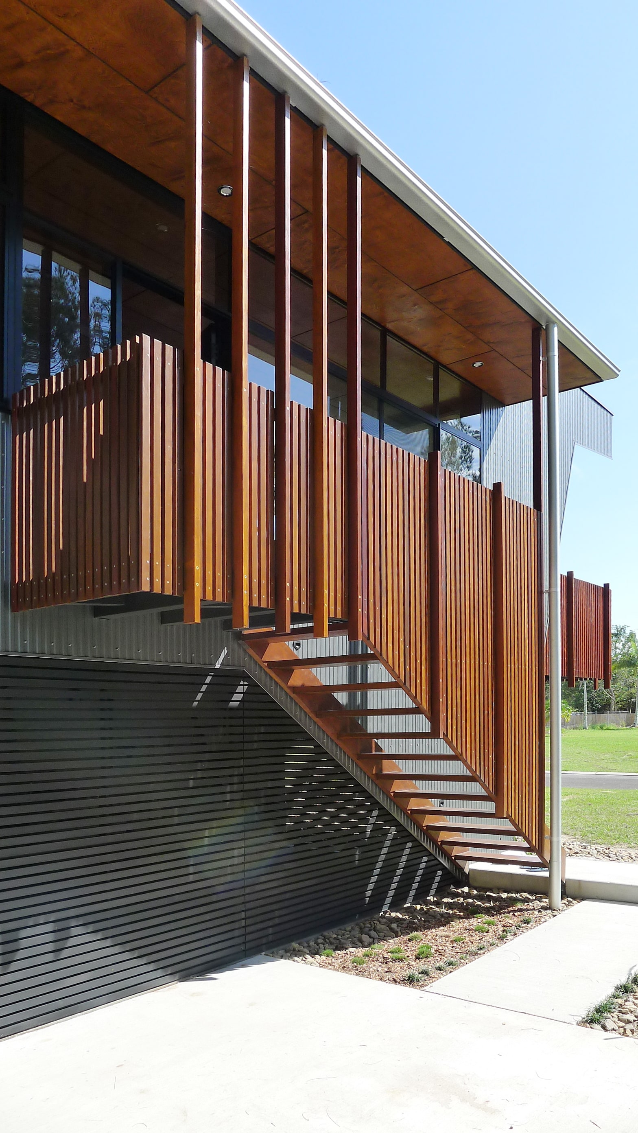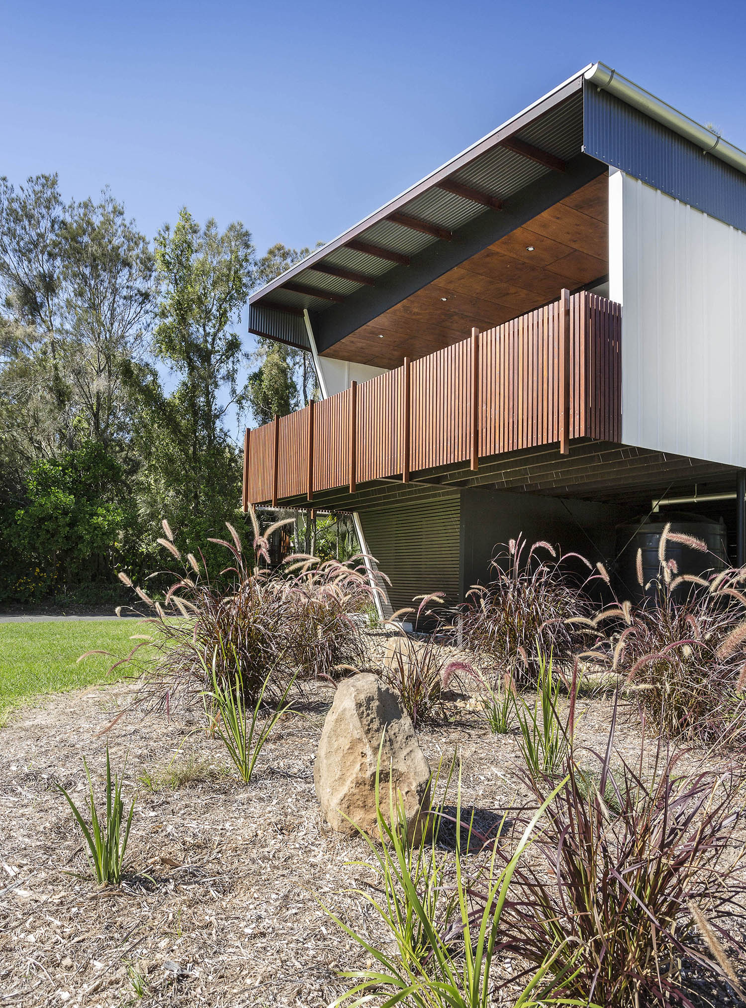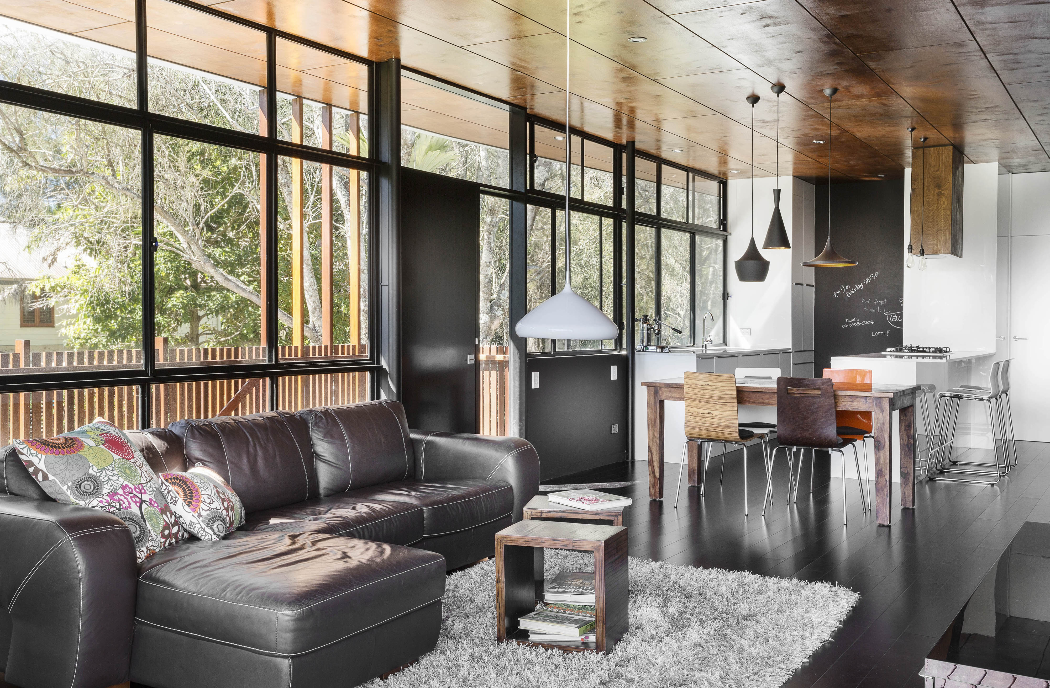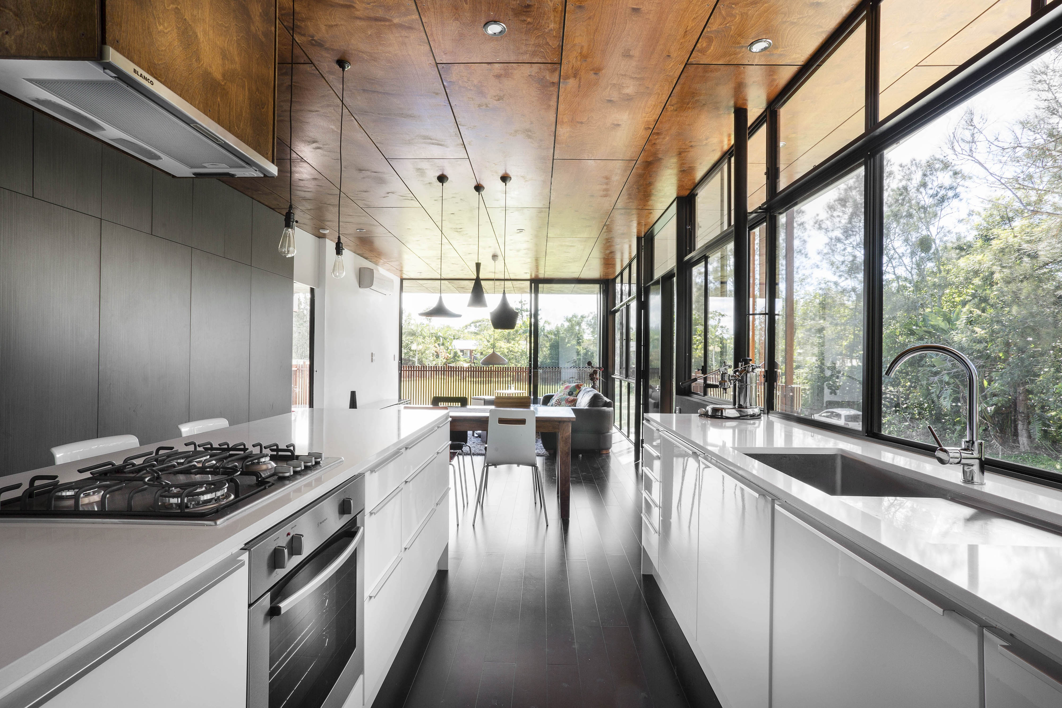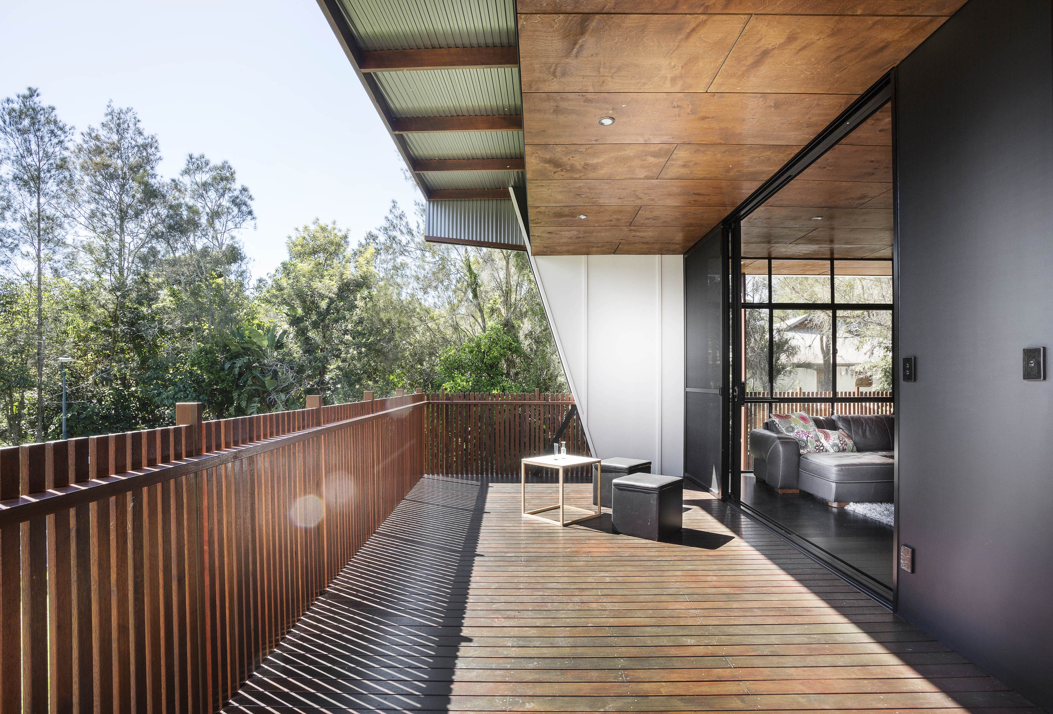Northern Rivers Beach House
by REFRESH*DESIGN

Through their award winning Northern Rivers Beach House REFRESH*DESIGN overcome one of the great challenges of coastal residential architecture by creating a stylish contemporary beach home that successfully regulates the tropical climate through open plan design.
The home is located in the beachside setting of South Golden Beach in Northern New South Wales, near the iconic Byron Bay. The architectural brief provided to the team at REFRESH*DESIGN was for the creation of a contemporary, yet affordable three-bedroom house, well connected to the stunning natural surroundings and featuring subtropical open-plan living in a temperate climate.
The initial premise devised by the design team was to ‘re-interpret’ the traditional Australian beach house by integrating traditional materials of corrugated metal, fibre cement sheeting and timber elements, onto a contemporary and dynamic shape. These materials were chosen as sustainable and cost effective natural elements that would ultimately create a contemporary aesthetic for the home.
The architectural brief provided to the team at REFRESH*DESIGN was for the creation of a contemporary, yet affordable three-bedroom house.
Early on in the process the REFRESH*DESIGN team experienced several significant challenges that needed to be overcome efficiently and effectively. The restraints of a small site area, low budget and restrictions due to flooding, resulted in REFRESH*DESIGN exploring the unconventional concept of a cantilevered structure, with both ends overhanging and counterbalancing each other. Using steel for the major structural elements, and timber for the secondary structure, a very economical and bridge-like architecture was created to inspire a soaring visual effect. Working with a small budget required the use of innovative or unconventional details to achieve the desired design outcome for both the architects and clients.
The home is well connected to the stunning natural surroundings and featuring subtropical open-plan living in a temperate climate.
The Northern Rivers Beach House incorporates several key sustainable design principles, and has been designed to take advantage of the natural ventilation through a passive solar design and a very economical use of space. Building materials, with sustainable credentials were used in abundance. The architects utilised plantation timber throughout the home, bamboo for flooring, and plywood for the ceilings. The abstraction of the timber-battened vernacular of subtropical architecture adds movement and scale to the house.
The initial premise devised by the design team was to ‘re-interpret’ the traditional Australian beach house.
In 2015 the project received the House of the year award at the Australian Institute of Architects Gold Coast / Northern Rivers Regional Awards. The jury for the awards stated, “This understated elevated residence blends well with its sub-tropical coastal landscape. It exhibits architectural and structural resolution in an innovative way, within a clear functional planning framework. The design management process with this project was well conveyed, and a cost effective exemplar for this constrained site was achieved. The realisation of Stage 2 with its’ informed site planning, will contribute well to this evolving coastal community.”
Working with a small budget required the use of innovative or unconventional details to achieve the desired design outcome for both the architects and clients.
The Northern Rivers Beaches House by REFRESH*DESIGN utilises sustainable architecture and contemporary styling to successfully reinterpret the traditional Australian beach house. Through this project the REFRESH*DESIGN have successfully realised their clients aspirations as well as their own personal goals.




