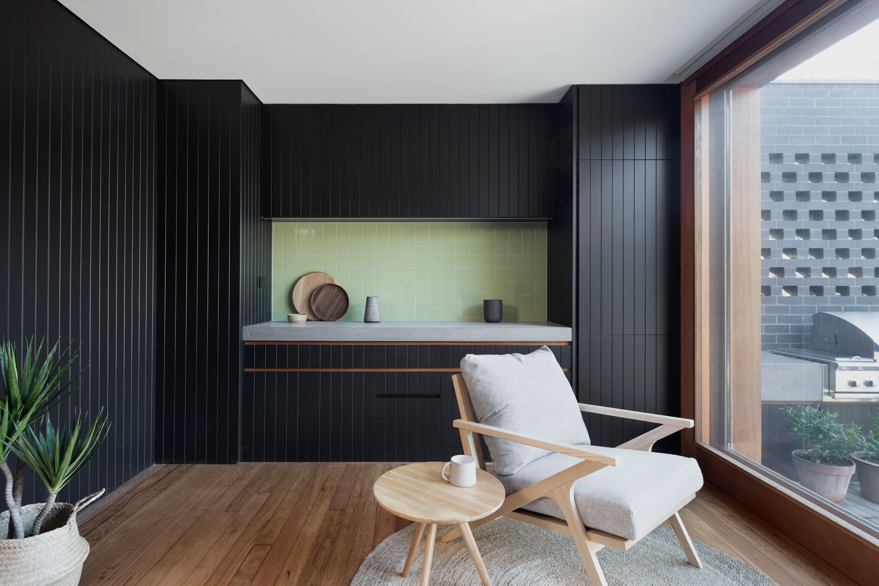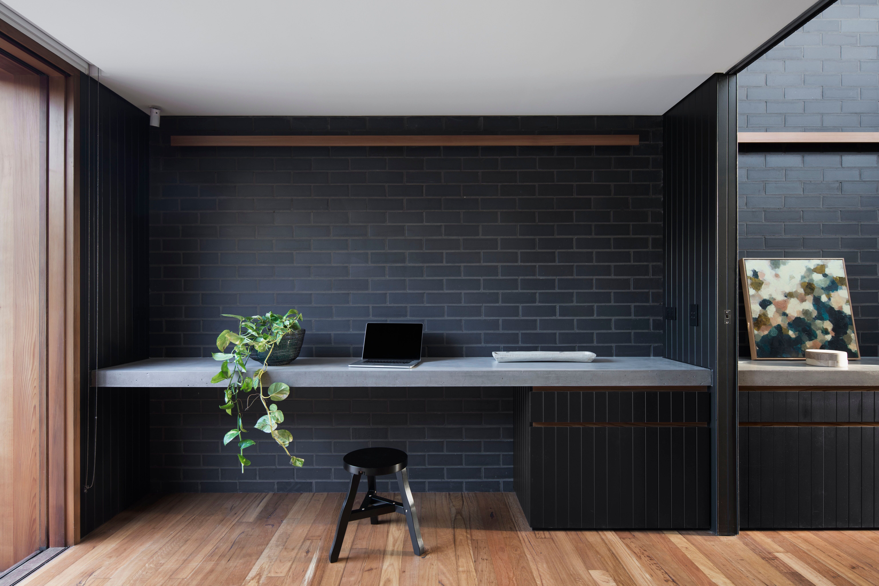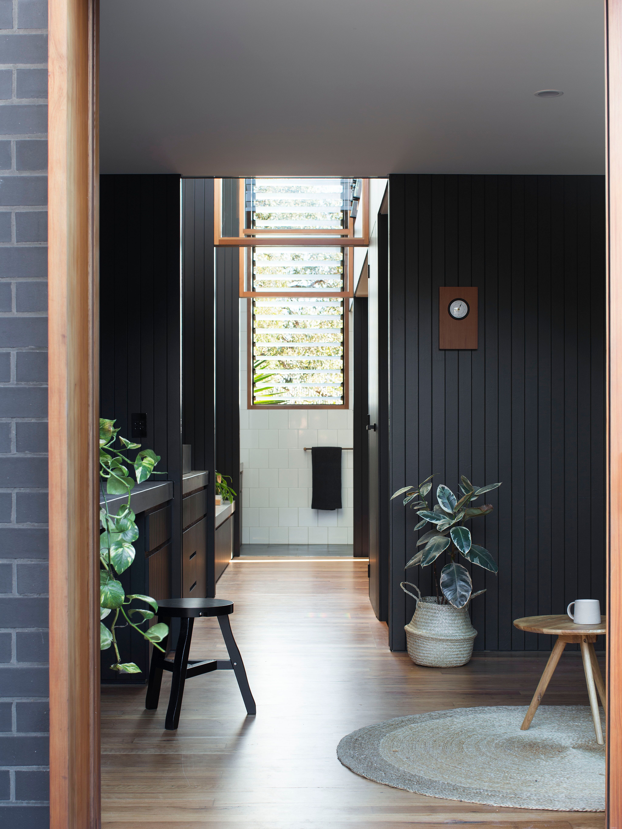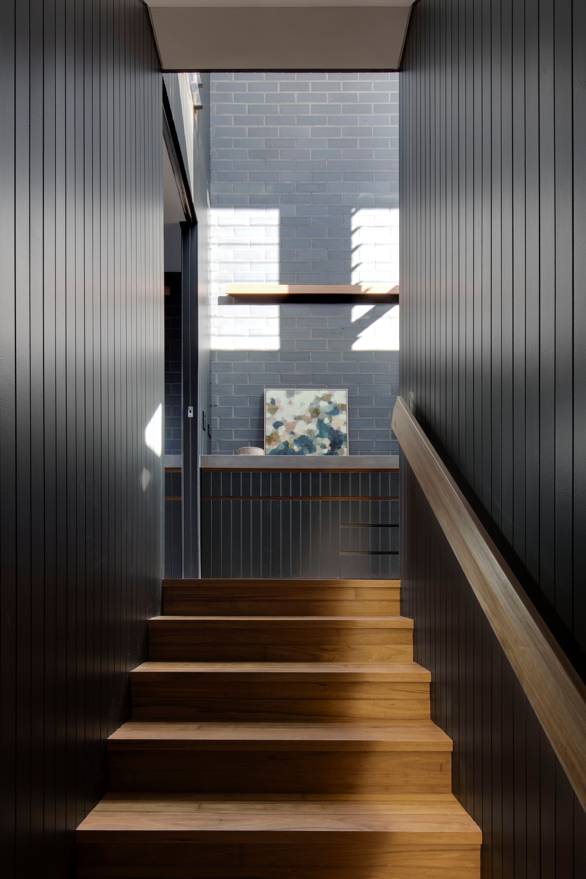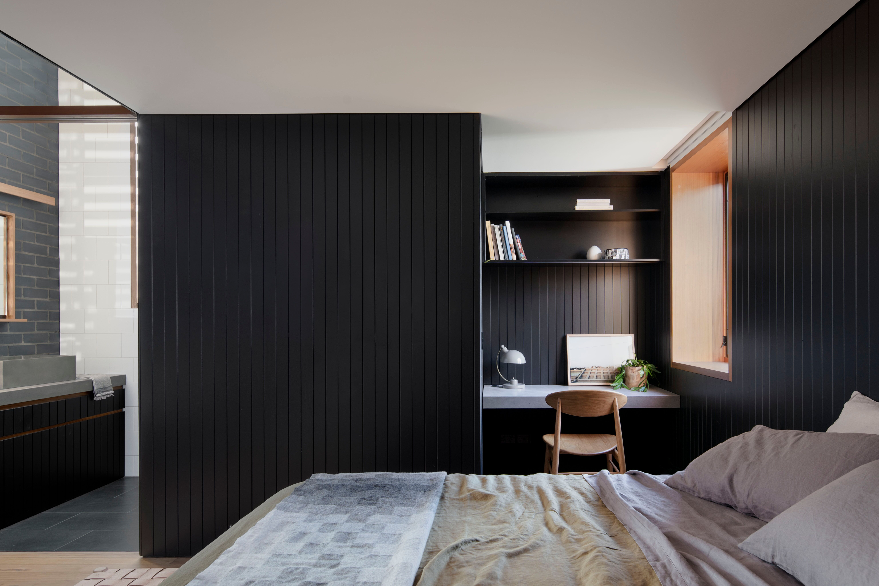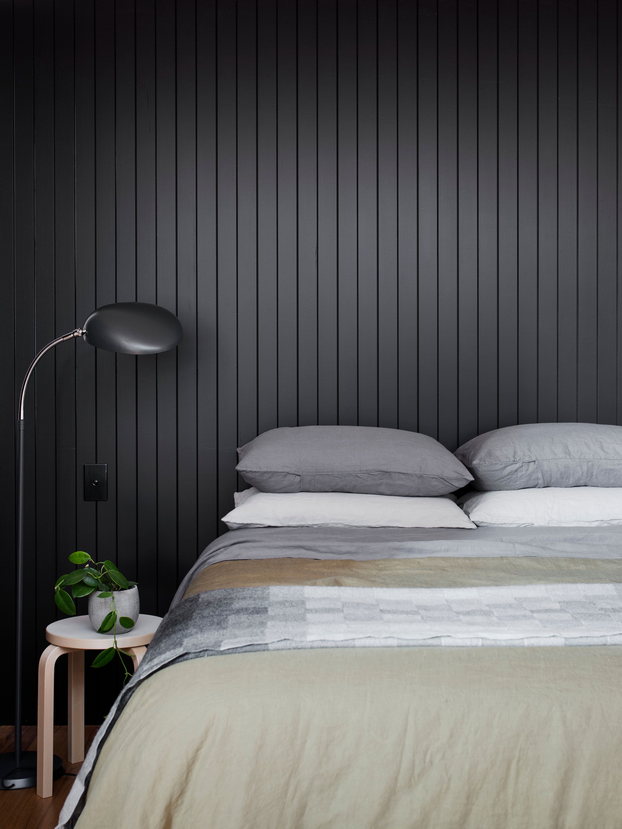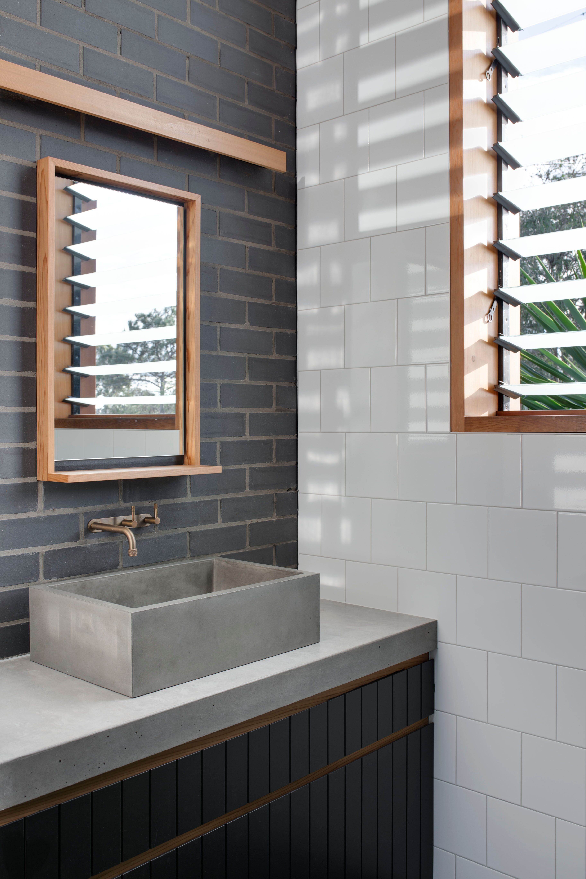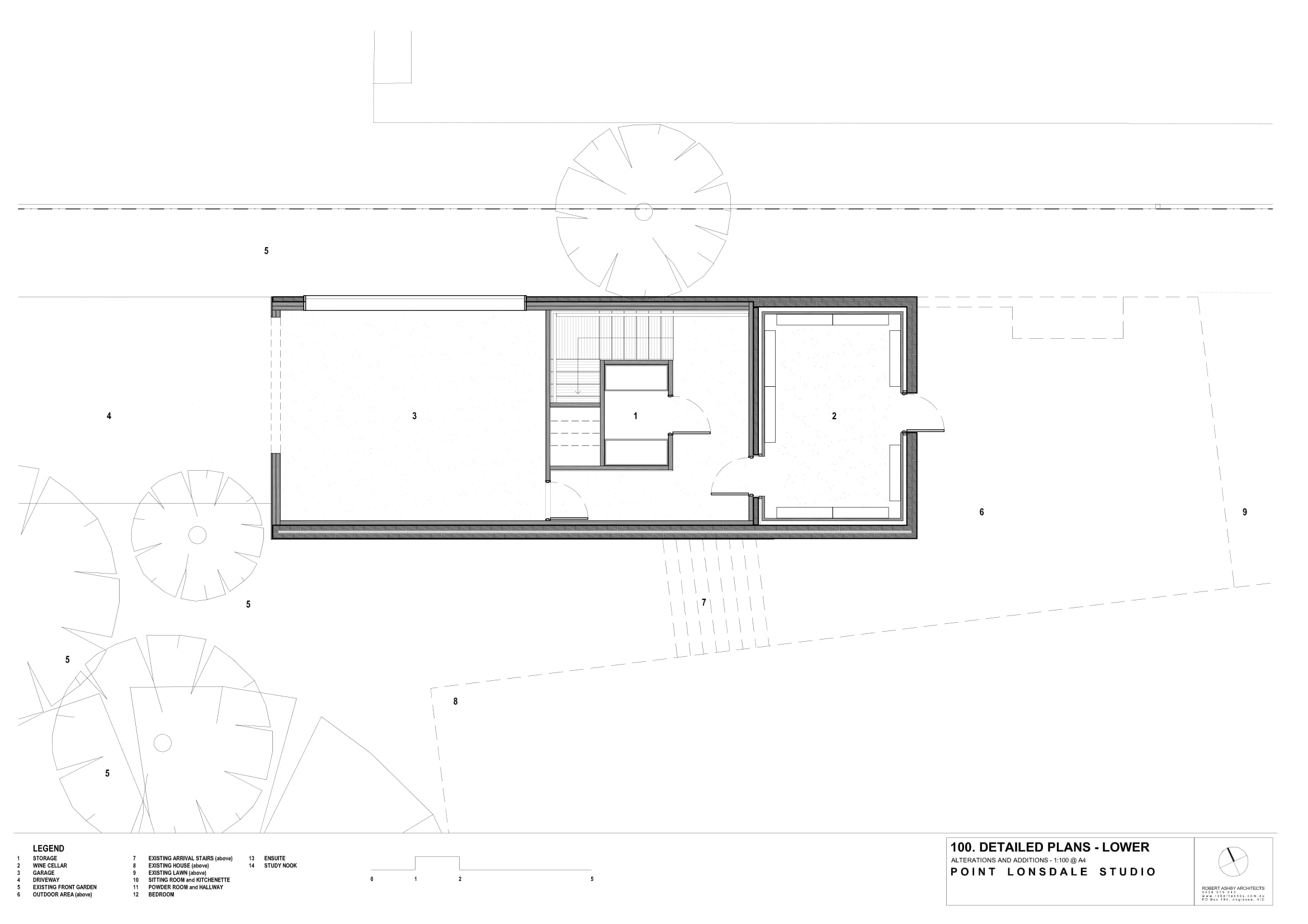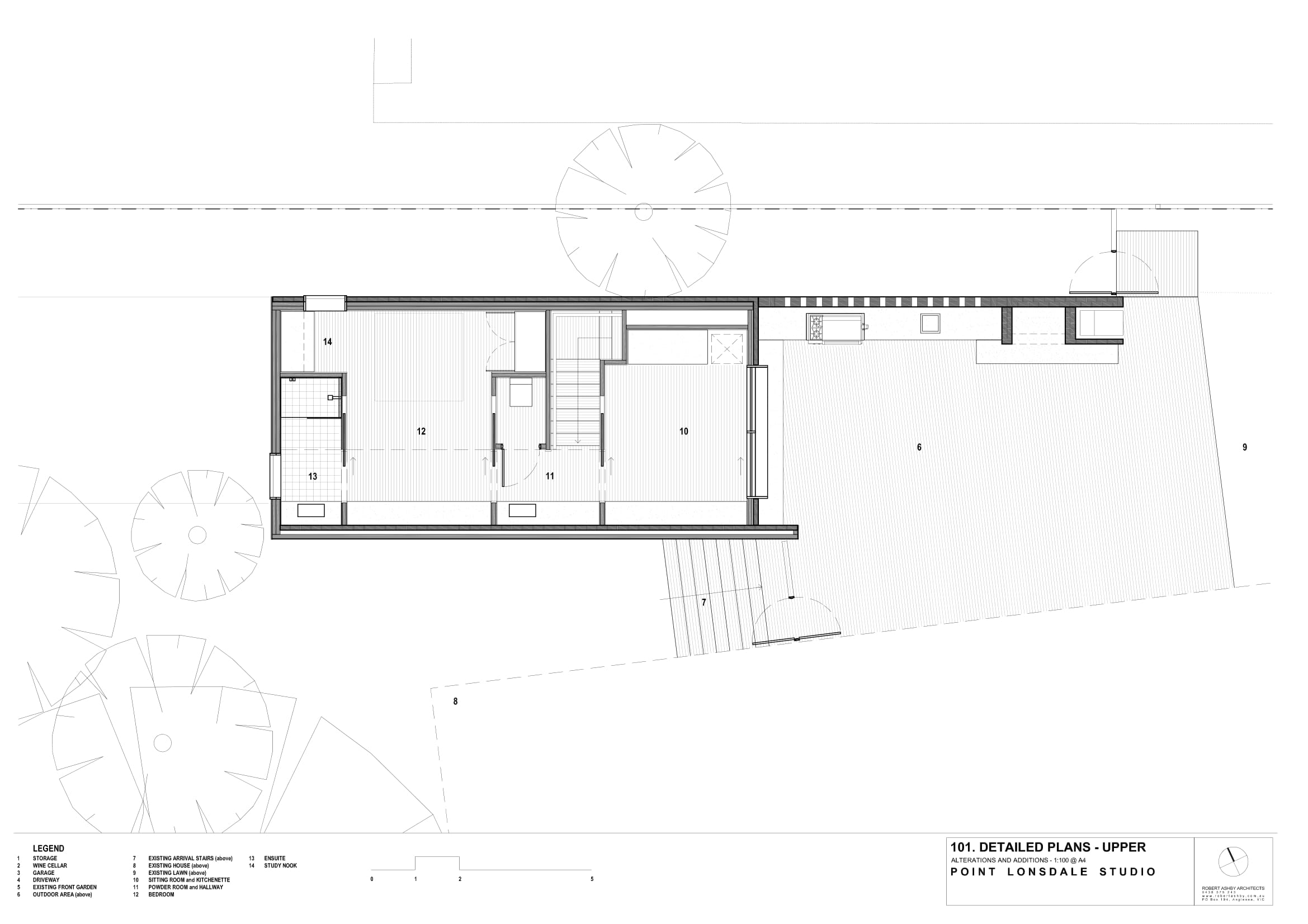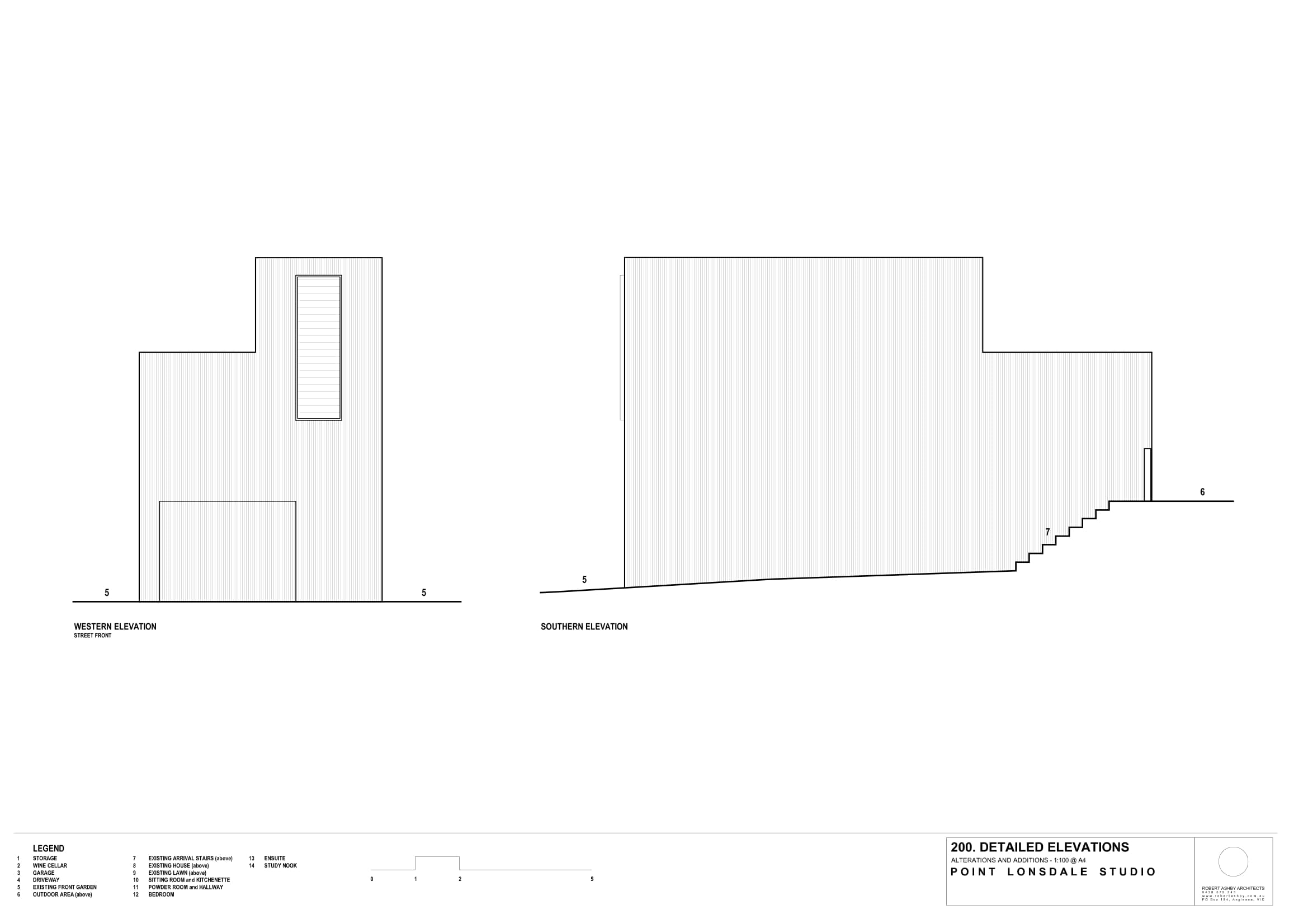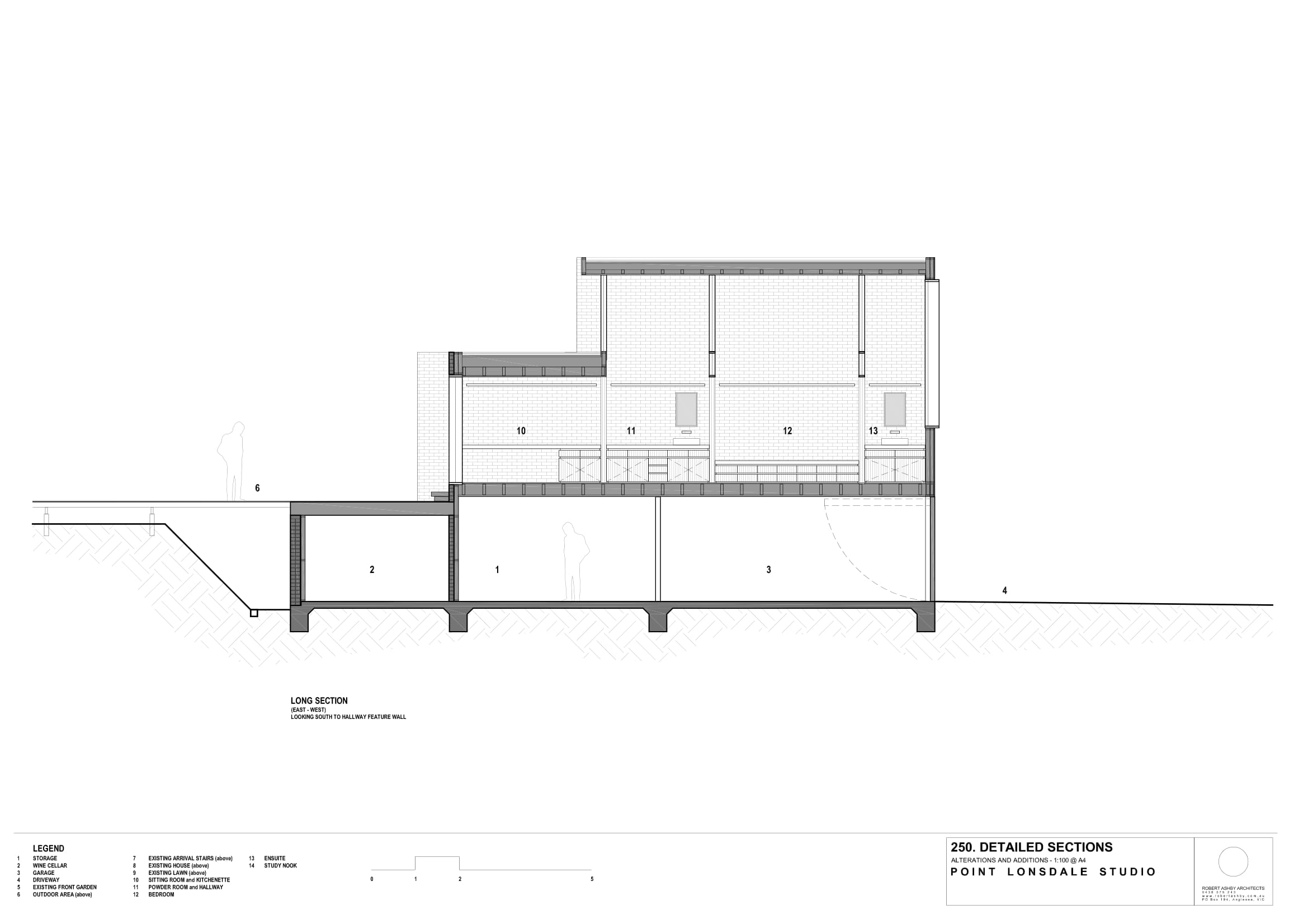Point Lonsdale Studio
by Robert Ashby Architects
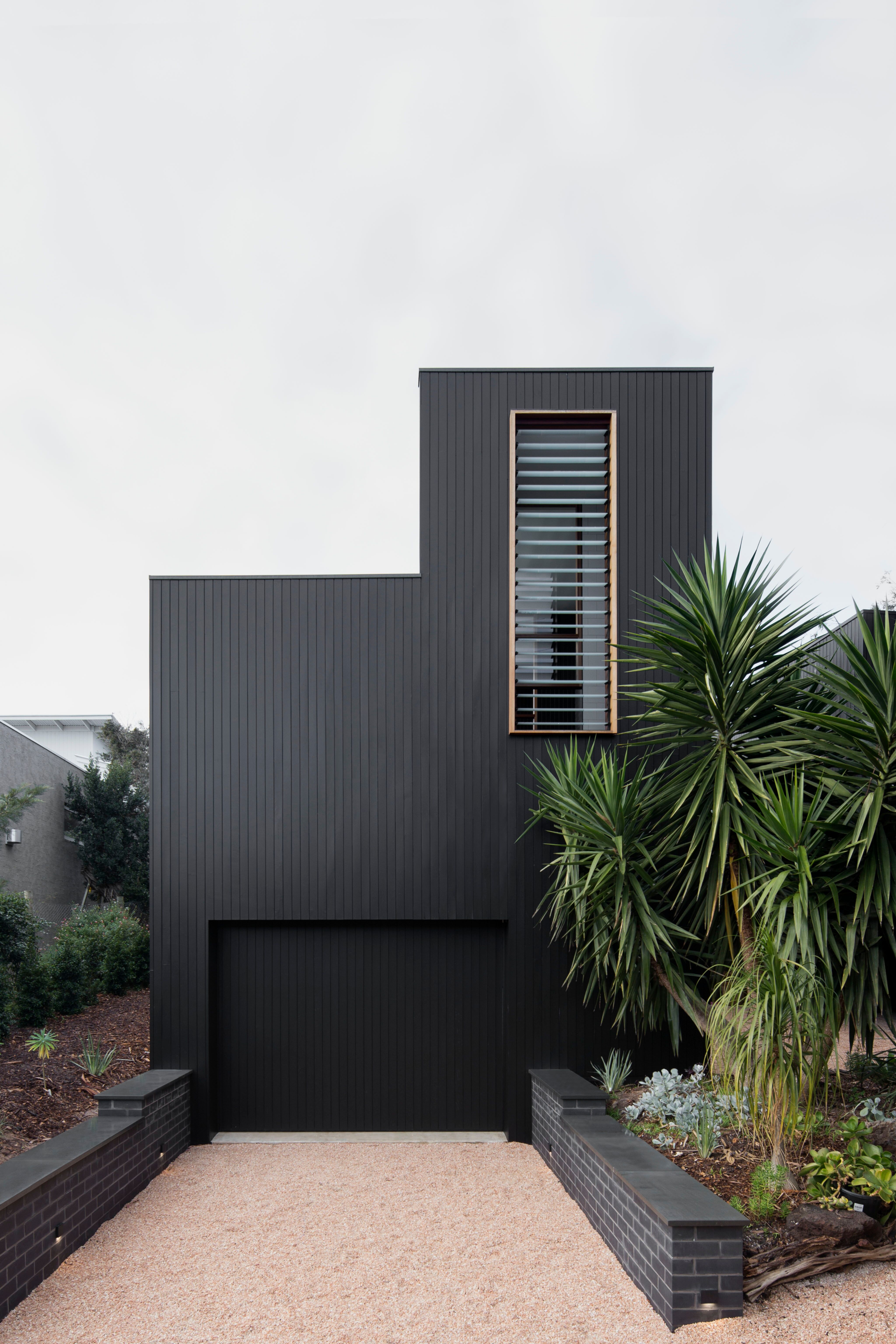
The Point Lonsdale Studio is a stunning residential project designed by Robert Ashby Architects. The new retreat at the rear of the existing home fits perfectly into its coastal environment and utilises several environmentally sustainable design techniques to ensure this studio will stand the test of time.
The clients purchased an existing coastal house in Point Lonsdale originally designed by architects Bellemo and Cat. Separated from the existing house, was a single room retreat which did not satisfy the family’s intended use as a multi-generational beach house.
The brief required the retreat to be replaced with a more substantial building, which could accommodate a lockable garage, a dedicated wine-store and a self-contained bedroom suite for family and visiting friends. The proposed building was to complement the existing black timber clad house, whilst exploring new architectural opportunities.
Connecting the two buildings via a generous, north facing outdoor area was the fundamental intention of Robert Ashby’s design. The outdoor area is purposefully concealed from the street by the studio’s tall, austere western elevation to allow family life and holidaying to occur beyond, in private. Through careful consideration of the arrival sequence, scale and form, the building has a sense of belonging to its place, a sensitivity to its site, and a surprising intimacy that is slowly revealed upon entry.
Distinguishing the external walls of the outdoor area in dark charcoal bricks, rather than the black timber cladding, was an opportunity to use a single material to achieve multiple functions – an outdoor fireplace, a breezeway wall for dappled sunlight, and brick retaining walls for the underground wine-store. The use of brick further emphasised the connection of the two buildings as the brick was selected to match an existing chimney in the adjacent living room.
Subsequently, charcoal bricks were also used for the internal hallway wall of the studio. This wall utilises reverse brick veneer construction to maximise the thermal mass benefits of the bricks by capturing north facing winter sun from high level windows above. This feature is important to Robert’s belief that environmentally sustainable design principles such as cross ventilation, thermal mass, insulation and passive solar design must be integrated at a fundamental level – by doing so, their consideration and inclusion informs the architecture from the outset.
The internal brick wall is a constant feature of the studio’s upper level hallway, with concealed sliding doors and a series of low height joinery units delineating the various rooms within the overall space. Extensive high-level louvre windows act as a thermal chimney, drawing up the air from below. The increased volume from the raised ceiling and high-level windows makes an otherwise utilitarian hallway feel much more dramatic and the play of light throughout the day promotes the hand laid quality of the brick wall – and gives it life.
The new studio was carefully sited within an existing fragile coastal landscape – prioritising the retention of existing trees and native vegetation. An existing single room retreat space was required to be demolished as part of the proposed works. Prior to demolition, the black external timber cladding was carefully salvaged to be repurposed as some of the internal wall linings throughout the new studio.
The main internal hallway wall of the studio utilises reverse brick veneer construction to maximise the thermal benefits of the bricks by capturing north facing winter sun from high level windows above. This eliminates a reliance on auxiliary heating in winter and acts as a cool thermal store in summer. The high-level louvre windows also act as a thermal chimney and assist with air movement throughout the building. A secondary internal timber frame was designed for all west and northern elevations to provide additional insulation.
The Point Lonsdale studio was Robert Ashby’s first project as a sole-practitioner and he was extremely proud to work with a committed team featuring various local craftsmen which saw the project completed to a beautiful standard and delivered significantly under the contract price.
To view more Robert Ashby Architects Inspired Architecture Archives head to their TLP Designer Profile.
Keep up to date with The Local Project’s latest interviews, project overviews, collections releases and more – view our TLP Articles & News.
Explore more design, interior & architecture archives in our TLP Archives Gallery.







