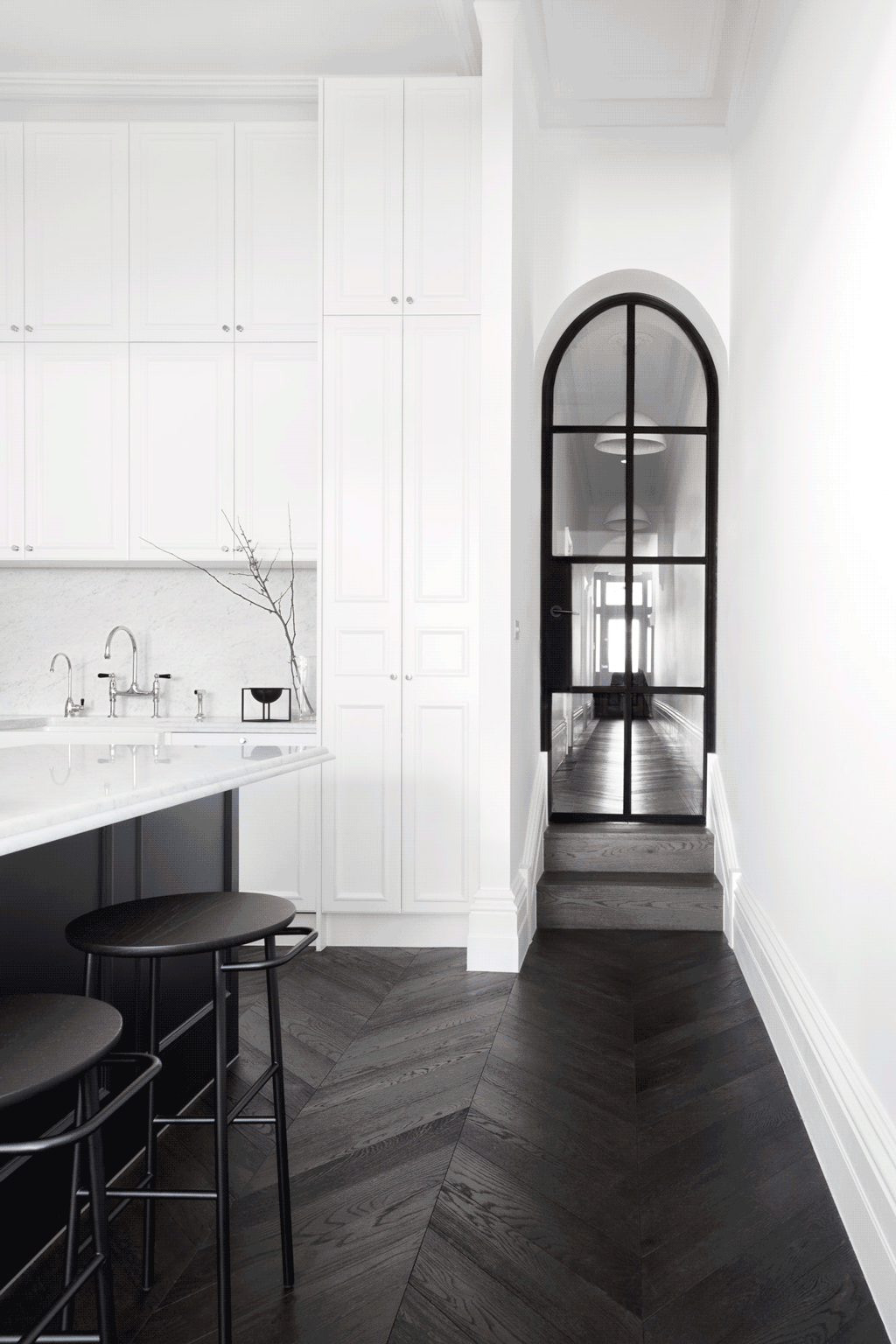Prahran Residence
by Biasol

The delightfully minimalist Prahran Residence located in Victoria was designed by local Australian full service design studio Biasol.
Behind an elegant and traditionalist Victorian facade in Prahran, Victoria, this stunning modern renovation creates a refined living space for a young family. Biasol have created an interior design infused with classic Parisian style, a finely detailed kitchen that has become a hub for the family’s day-to-day activities. Every single element of this beautiful home has been configured by Biasol to maximise functionality.
Biasol have created banks of white joinery that rise up to meet high ceilings while a central island bench with a Carrara marble top accommodates food preparation and informal dining. Minimalist furniture in shades of grey and emerald green continue the luxe aesthetic, while European oak flooring in a chevron pattern adds detail and texture to the space.
To view more Biasol Inspired Interior Design Archives head to their TLP Designer Profile.
Explore more design, interior & architecture archives in our TLP Archives Gallery.
Keep up to date with The Local Project’s latest interviews, project overviews, collections releases and more – view our TLP Articles & News.




































