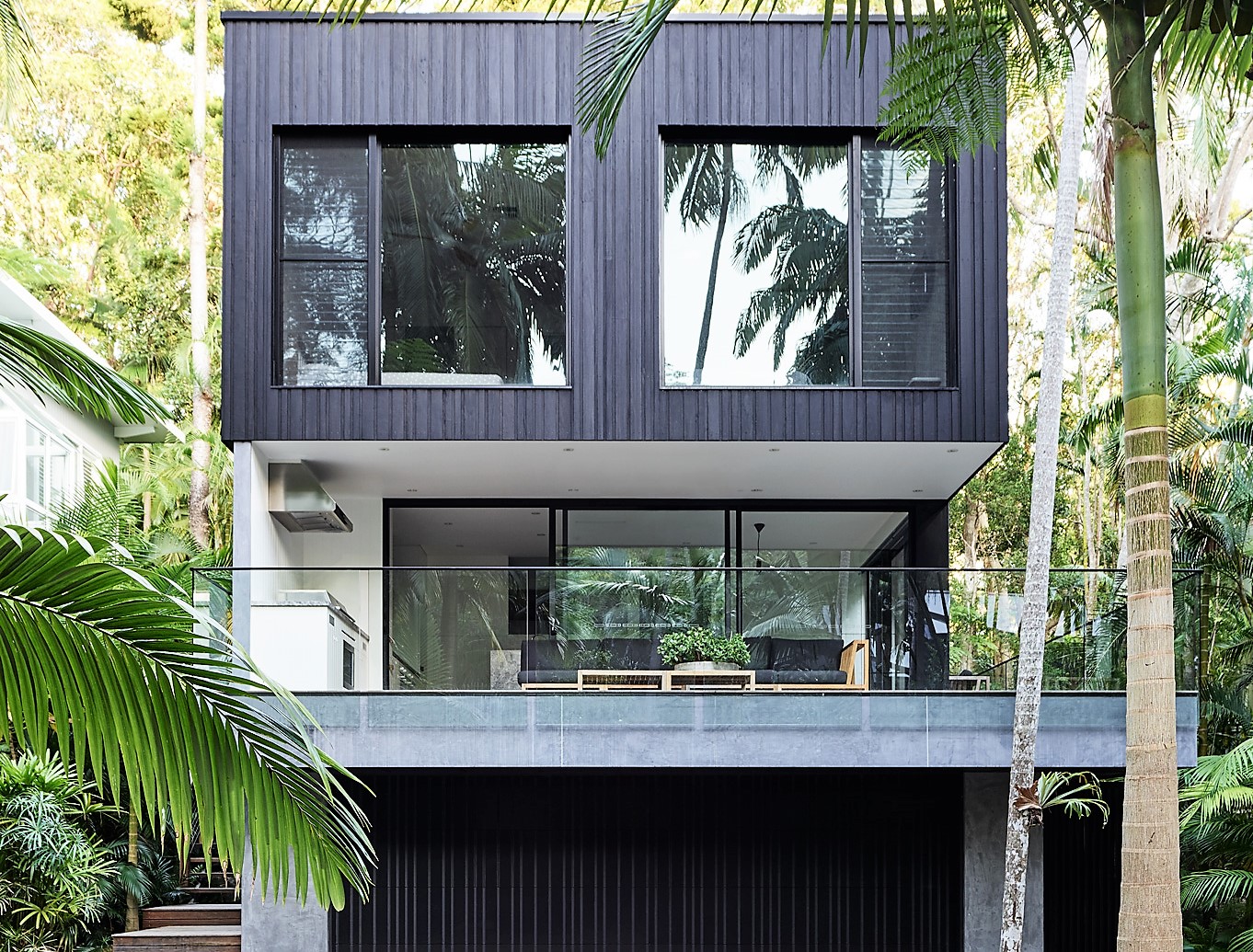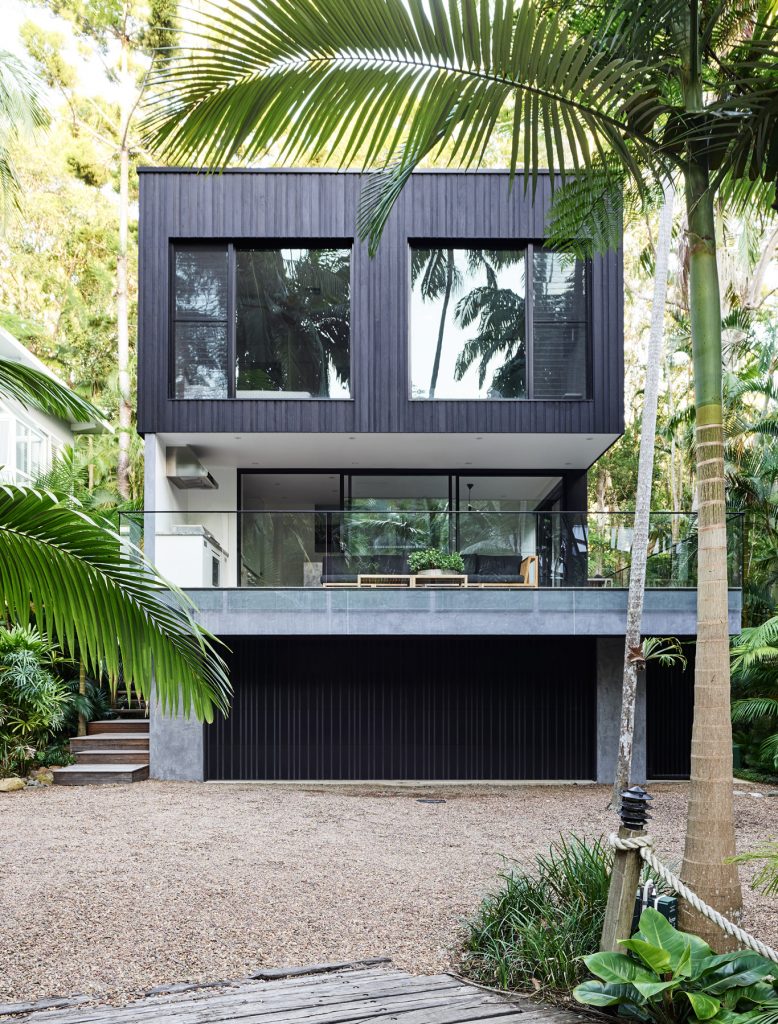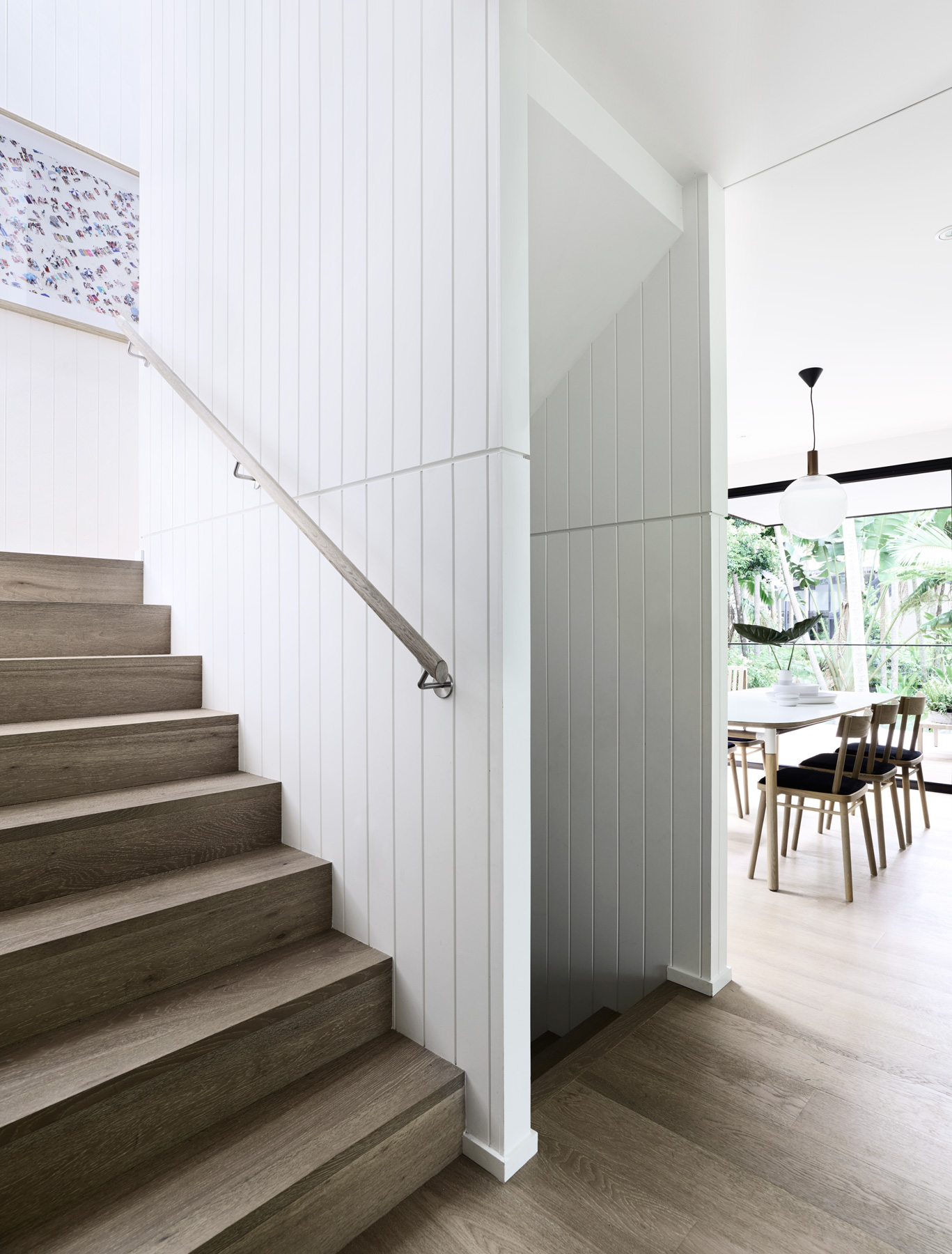RLC Residence
by Mim Design

A secluded modern contemporary house nestled into the Rainforest of Queensland.
Mim Design have created a unique space set within a tropical paradise which accommodates for entertaining small crowds or taking time out to relax and unwind.
Nestled within the lush rainforest on the edge of a national park in Noosa of queensland, the RLC Residence is an external and internal refurbishment of an existing residence.
Known as the ‘Edge of Rainforest’ this house has been updated and renewed, to reflect the coastal location of the tropical Rainforest of Noosa, by using soft neutral colours, deeply smoked oak floors and white lining boards in joinery.
The addition of a large kitchen with clear glass splashback offering reflective views of the rainforest, add a sense of mystery and wonder into the space, whilst the balcony extension invites the rainforest into the house for a tranquil escape to the rest of the world.
An additional basement rumpus room as also been added, allowing for the house to span across three levels, topped with a fourth bedroom and ensuite.
The bathroom has been lined with subway tiles, laid vertically to create a sense of height, matching that of the surrounding palm trees, whilst black-framed windows have been built tall, to frame the view of the high palm branches.
Photographs by Andrew Richey.
Keep up to date with The Local Project’s latest interviews, project overviews, collections releases and more – view our TLP Articles & News.
Explore more design, interior & architecture archives in our TLP Archives Gallery.



























