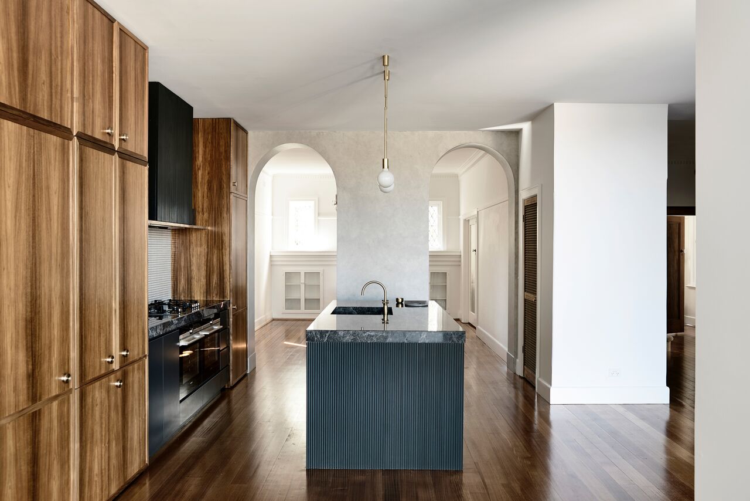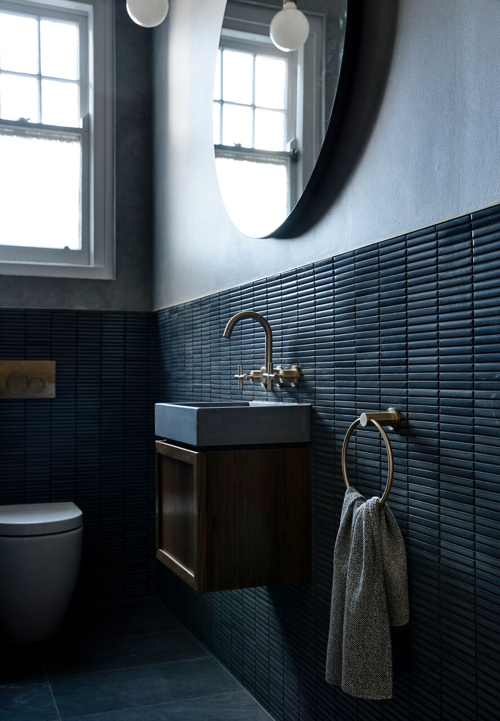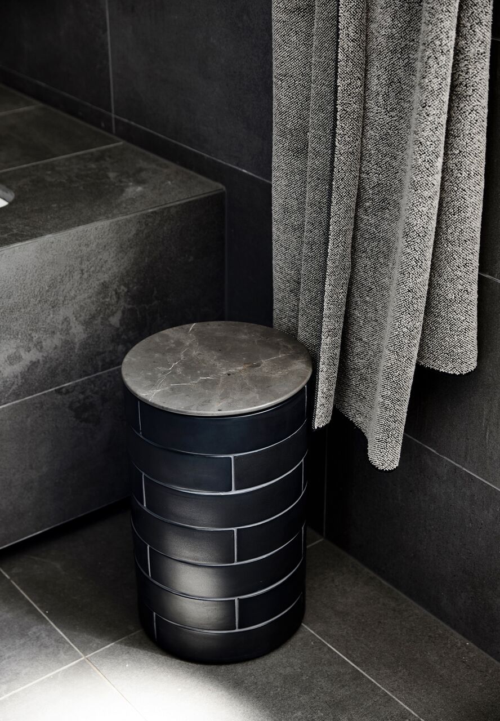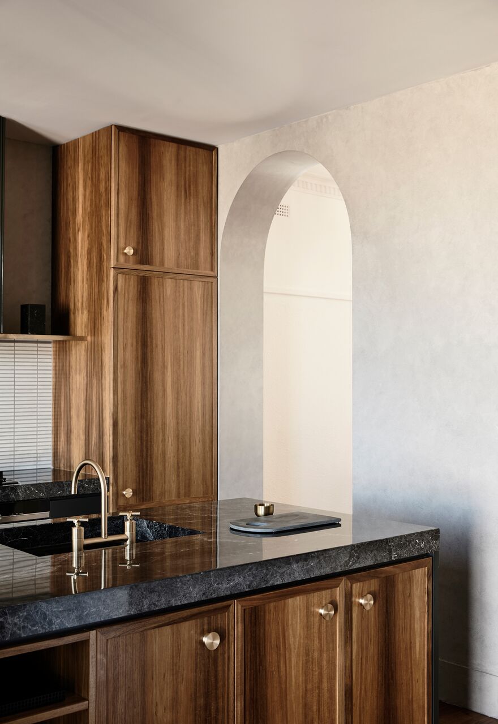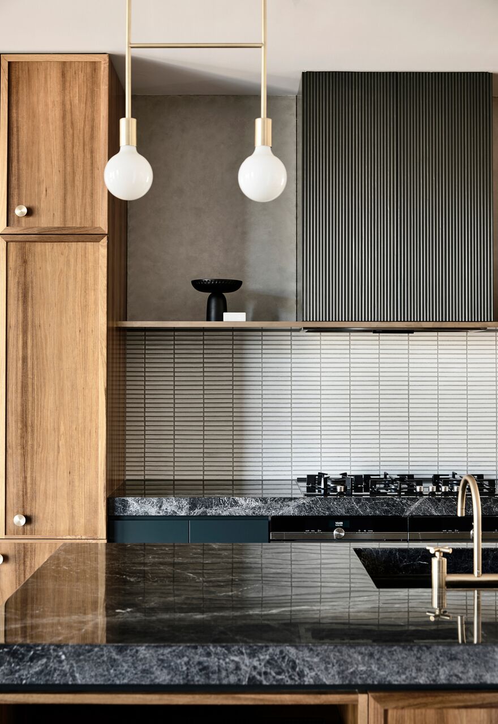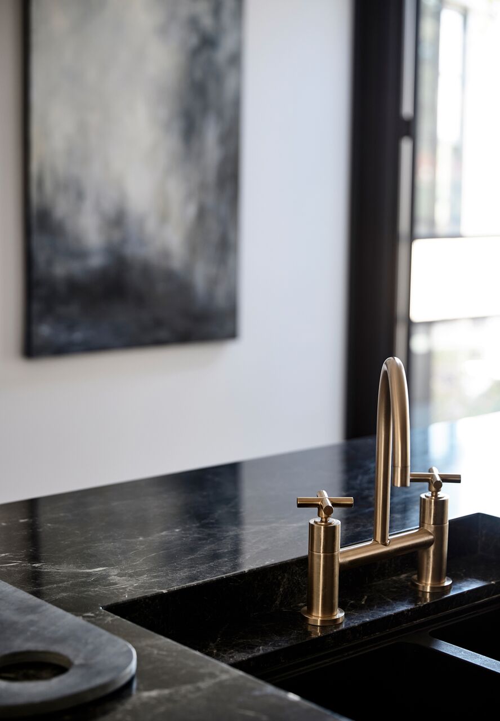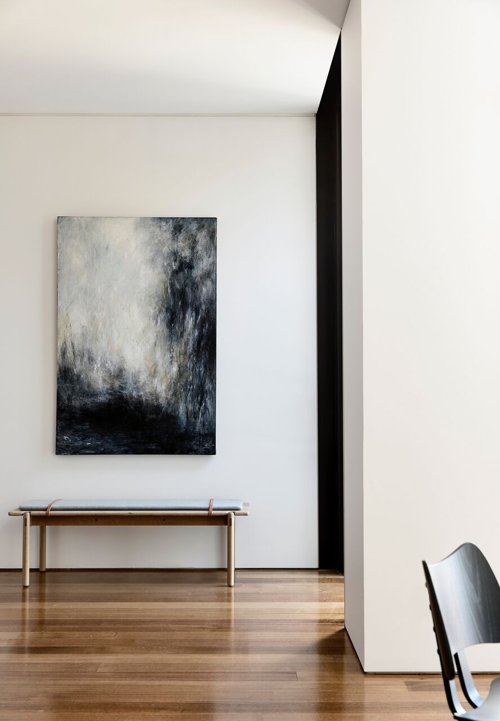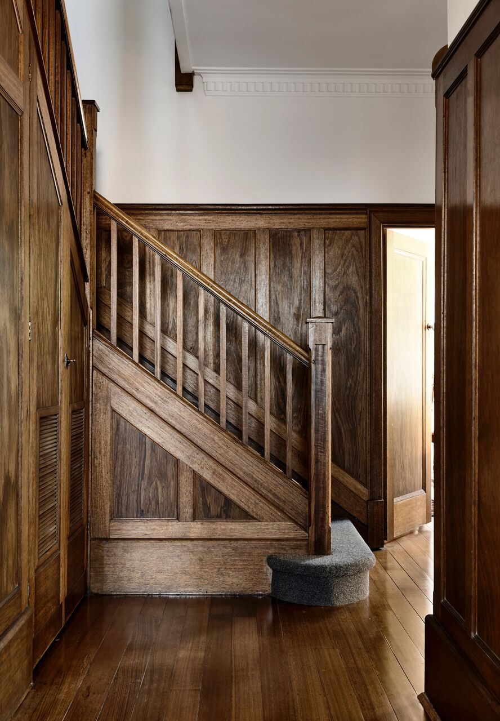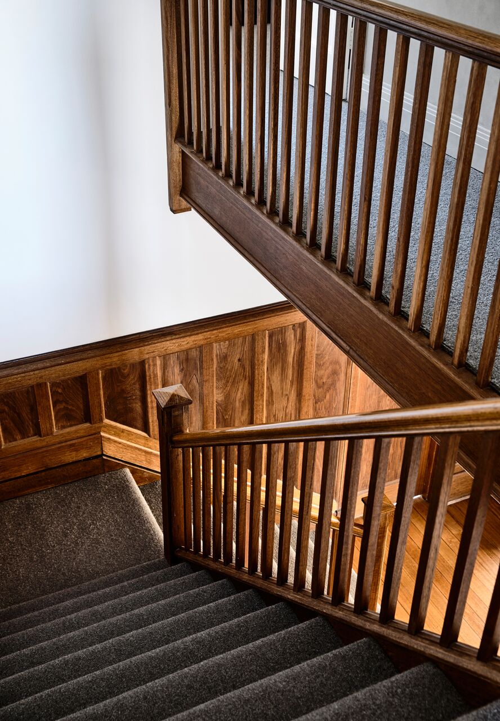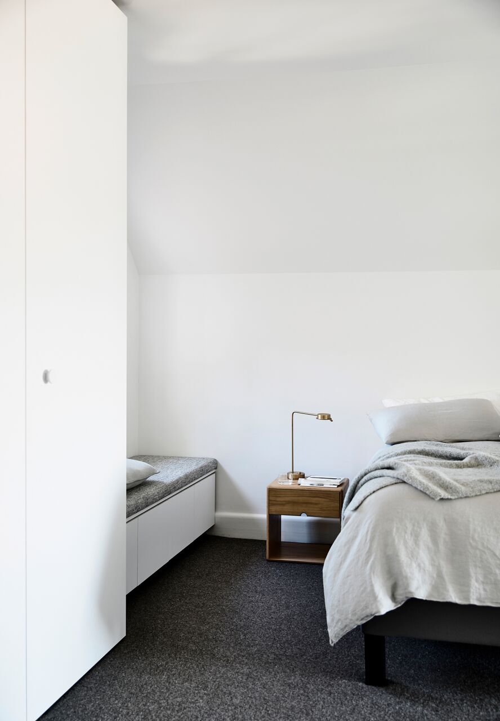St Kilda East House
by Luke Fry

The St Kilda East House Project by Luke Fry Architect is a contemporary steel addition with floor to ceiling glass and an open pergola structure that creates a strong connection between both indoor and outdoor.
The original home was built in 1935, the freestanding double storey solid brick house sits on a 740m2 site at the end of a cul de sac street in St Kilda East. The new square form complements the existing circular and triangular primary shapes found at the rear of the property.
The highly considered steel structure connects the interior to the new exterior spaces and landscaping which creates framed views that promote lighter, healthier interior environments, solving the existing dark and dysfunctional spaces of the house, primarily found on the ground floor.
The interior design both compliments and enhances the existing context of the house through thoughtful integration and space planning. Each detail is wise and consistent, using high quality and long-lasting materials which have been carefully selected alongside locally designed fittings to create unique spaces which continuously engage the user and their experience within the space as a whole.
To view more Luke Fry Architects Inspired Architecture and Interior Design Archives head to their TLP Designer Profile.
Keep up to date with The Local Project’s latest interviews, project overviews, collections releases and more – view our TLP Articles & News.
Explore more design, interior & architecture archives in our TLP Archives Gallery.








