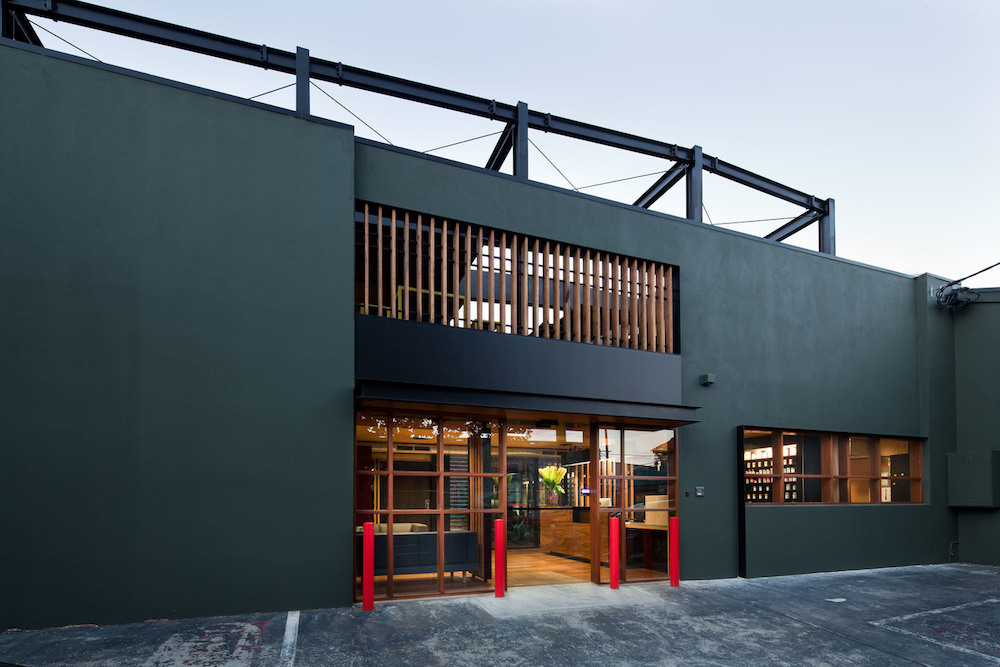
From The Architect
This project incorporated the re-design of Swisse Vitamins’ Melbourne headquarters to advance the environment quality and work scenery for staff and guests. Hemmed in on both sides, the site’s preceding incarnation was stagnant and barren of natural light and views. Our idea was to cut out the core of the building producing an interior garden oasis (based on ancient Roman and Islamic models) to create movement, light and natural ventilation while delivering a tranquil, leafy outlook.
A combination of open-plan and closed offices cover the internal void zone on two levels, with a breakout space and open deck placed behind the front façade of the construction. The border between the rear warehouse and the offices is glazed to guarantee a spatial and cultural link between the two.
Prudently crafted material application is vital to the design strategy. A natural palette of grey, black, and natural timber supplements the garden environment and offers a natural work setting, strengthening the company’s health philosophy. A horizontal band of bronze mirror is utilised on the internal face of the void to mask the floor-plate behind while preserving the double height glazing, carrying a play of light and reflection to the area.


























