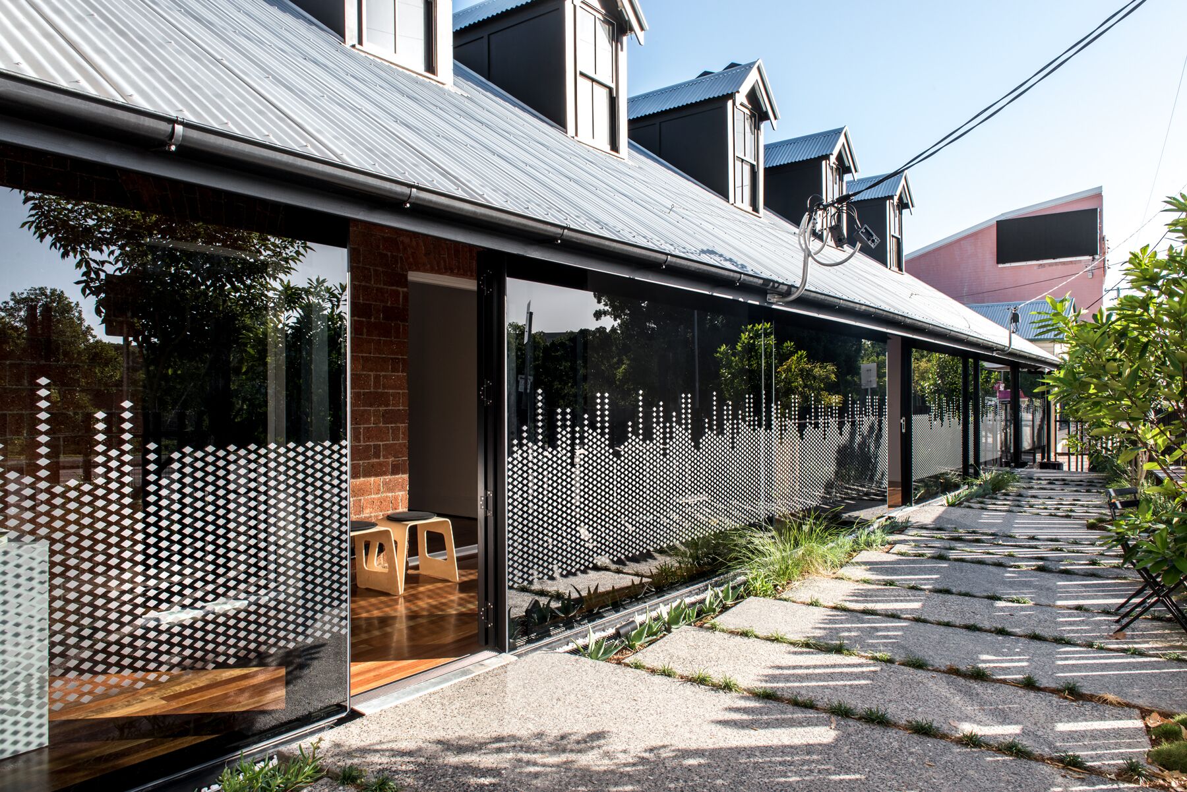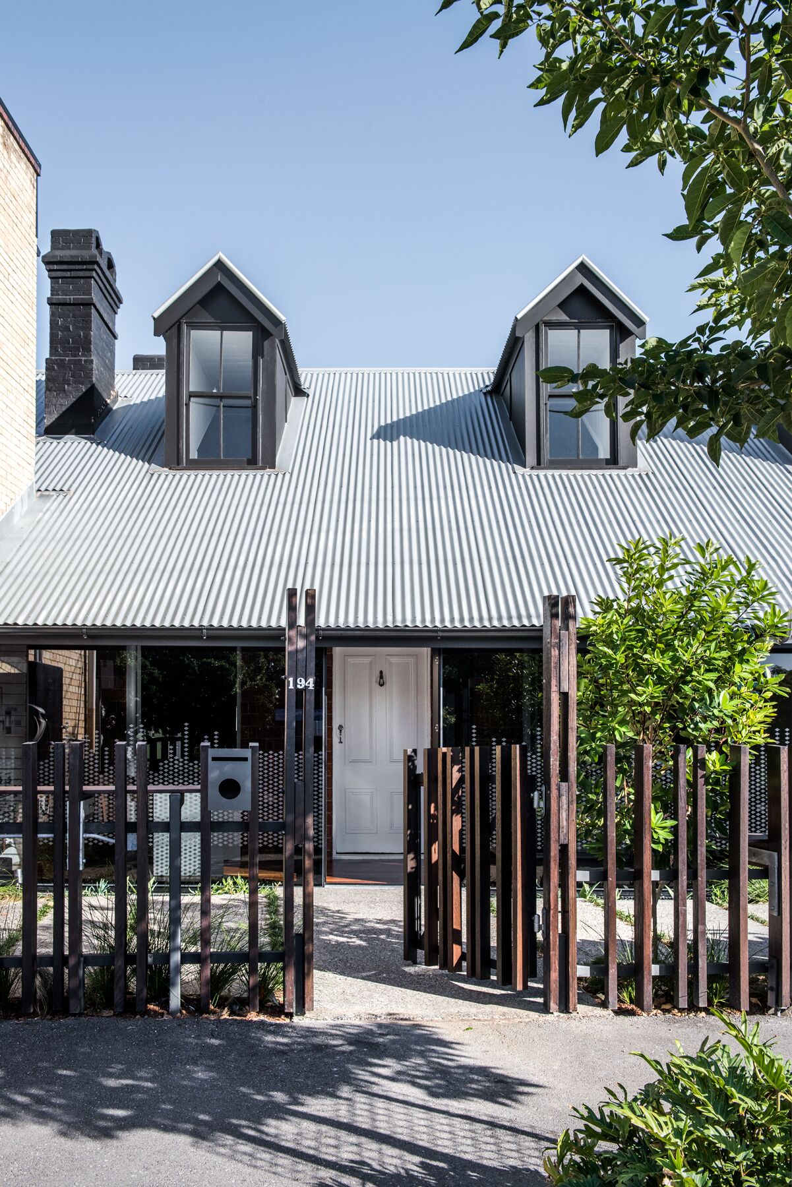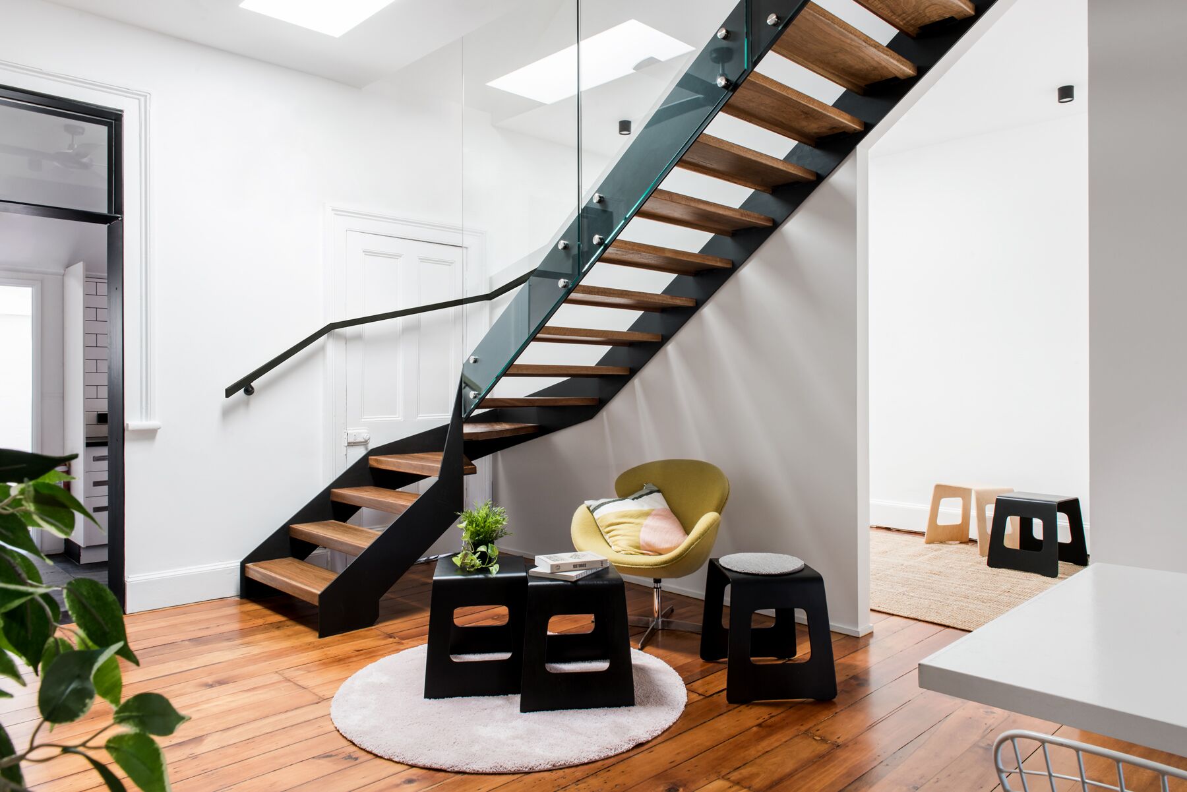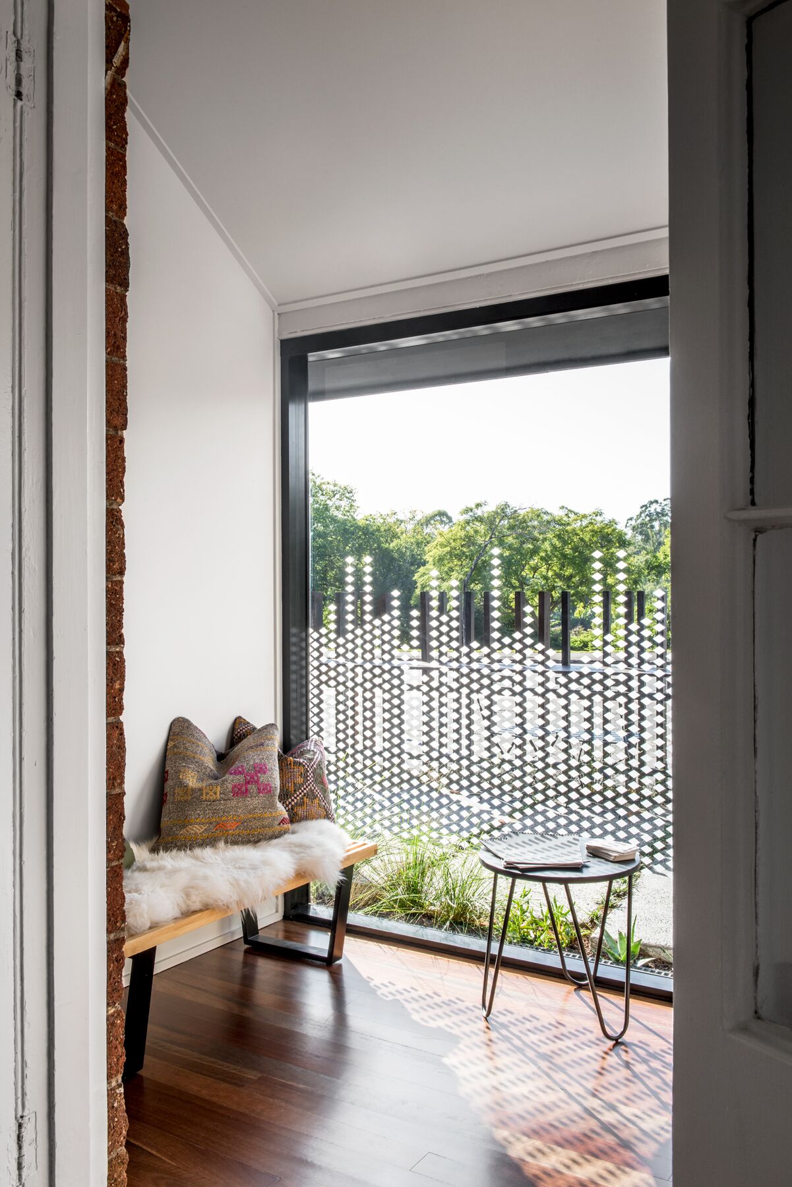The Princess Precinct
by REFRESH*DESIGN

The Princess Precinct by REFRESH*DESIGN derives its name from the Princess row of historical Brisbane terraces located in the inner-city suburb of Petrie Terrace and is an important example of historically significant Australian architecture.
The ‘Princess Precinct’ is an extremely rare surviving example of traditional Australian terrace houses constructed during the 1860s in one of Brisbane’s oldest suburbs. The building is listed as local heritage with the Brisbane City Council, which provided a significant design challenge on top of the client’s brief.
Petrie Terrace is a major road in the suburb, so turning the residences into contemporary commercial tenancies seemed logical. All layers of the building had been peeled back to its original condition and a structurally glazed façade was added. Together with lifestyle graphics this minimalist façade provides privacy to the inside during the day, but offers exposure in the evening when the lights are turned on.
The ‘Princess Precinct’ is an extremely rare surviving example of traditional Australian terrace houses constructed during the 1860s in one of Brisbane’s oldest suburbs.
The design joins all front yards to one communal space and includes benches and tables to encourage social interaction of the tenants and the local community which has resulted in a cross-pollination between all tenants including a gallery and the existing café next door.
The building is listed as local heritage with the Brisbane City Council, which provided a significant design challenge on top of the client’s brief.
“Having owned these heritage listed terrace houses for a long time, I have wanted to renovate them ever since”. Explains the owner of the Princess Precinct. “After receiving unsatisfactory ideas from other architects I commissioned REFRESH*DESIGN, who came up with a very creative solution for converting the dilapidated residences into offices. Additionally they provided a fantastic scheme for the next stage, which allows for three additional four level freehold townhouses facing the rear lane. With a heritage restriction and a very tight site, I was amazed how creatively they fit everything within the envelope. Clever design and project management skills were very influential for achieving a development approval with fantastic yield on this complicated site”.
Together with lifestyle graphics this minimalist façade provides privacy to the inside during the day, but offers exposure in the evening when the lights are turned on.
The owner of the Princess Precinct goes on to explain, “Completing these offices in stage one of the project, Corinne and Erhard were always there to guide me through the elaborate process. They successfully managed heritage restrictions and fire safety requirements, often through unconventional performance solutions. I can strongly recommend the REFRESH*DESIGN team and continue to engage them on my other projects I am currently working on”.
“I can strongly recommend the REFRESH*DESIGN team and continue to engage them on my other projects I am currently working on”.
The Princess Precinct project by REFRESH*DESIGN maintains the architectural fabric of a historically significant site in Brisbane. Through innovation design solutions the design team have created a contemporary social hub and successfully redefined the identity of a community.


















































