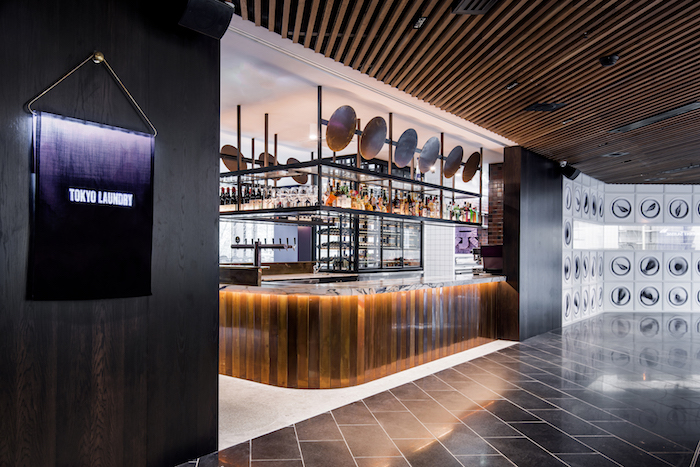
From the Architect
A modern structure along the entrance to the office tower above, Tokyo Laundry has a total space of 355 m2. Dining is two-thirds internal and one-third shop front. Having a capacity of 180 seated customers, it is a small to medium sized bar with casual dining seating. It also has a more formal, private dining space at the back, tucked behind bespoke linen curtains.
The brief is based on the client’s fundamental values of uniqueness, functionality and sophistication.
From the Architect
The design is lengthy and slim with a view of the lawn below. An option is available to open a portion of the ceiling, enhancing height within a confined space. Fabric and light installations glow from the inside out using a dark colour palate of deep purple tones, with hints of black and red.
This project encompasses a Japanese and contemporary interior design comprising soft linen curtains, dark stained timber, rust veined stone, antique brass, batten splitting walls, as well as, steel framed elements.
























