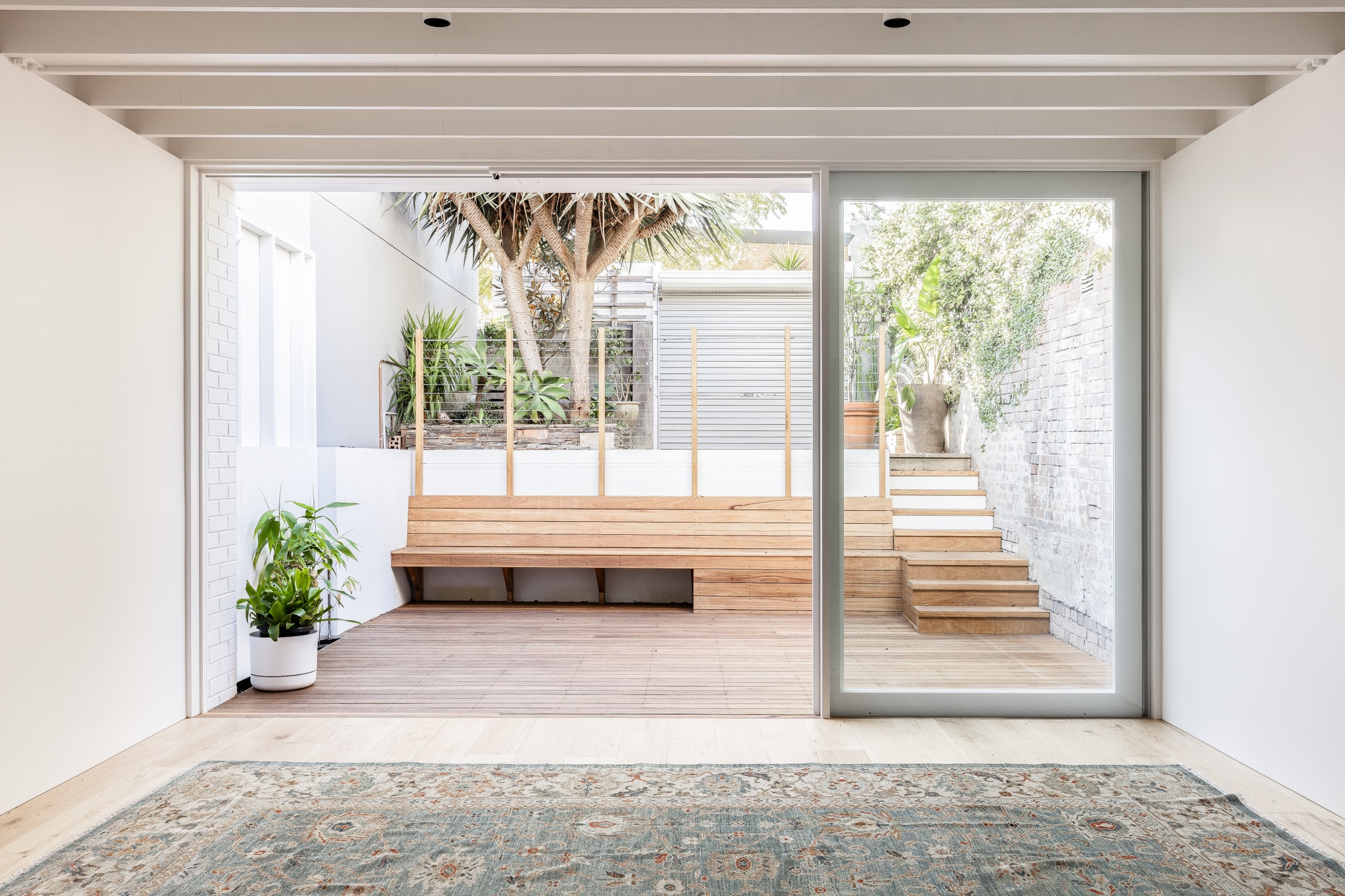Redfern House
by Fearns Studio

Redfern House by Fearns Studio is a residential architecture project located in the urbanely renewed inner city Sydney suburb of Redfern.
The Redfern house is a renovation of a traditional Victorian terrace for a young family. The works replace former disconnected ground level service areas with open planned kitchen, dining and living spaces and extend a first floor rear wing with a new bathroom and bedroom. The works are completely concealed from street views by site levels, surrounding buildings and a heritage protected street frontage.
The ground floor level has been kept low to maintain privacy from neighbours and the new bedroom volume above extrudes the original wing form to maximise courtyard sunlight.
An existing side courtyard has been retained to bring light into the centre of the plan and a new courtyard has been excavated to extend a new living area to the rear.
The new first floor level has been raised to increase ceiling height over the living area below and a roof garden surrounds the new bedroom. Over time planting will provide screening for the large bedroom windows and conceal the upper level from the courtyards.
Materials and finishes are limited to emphasise form and to act as a backdrop for the owners furniture, artworks and objects.
This multi-storey residential architecture project by Matt Fearns of Fearns Studio helps to provide much needed space and privacy for a young growing family living within the inner city of Sydney.
To view more Fearns Studio Inspired Architecture Archives head to their TLP Designer Profile.
Keep up to date with The Local Project’s latest interviews, project overviews, collections releases and more – view our TLP Articles & News.
Explore more design, interior & architecture archives in our TLP Archives Gallery.















































