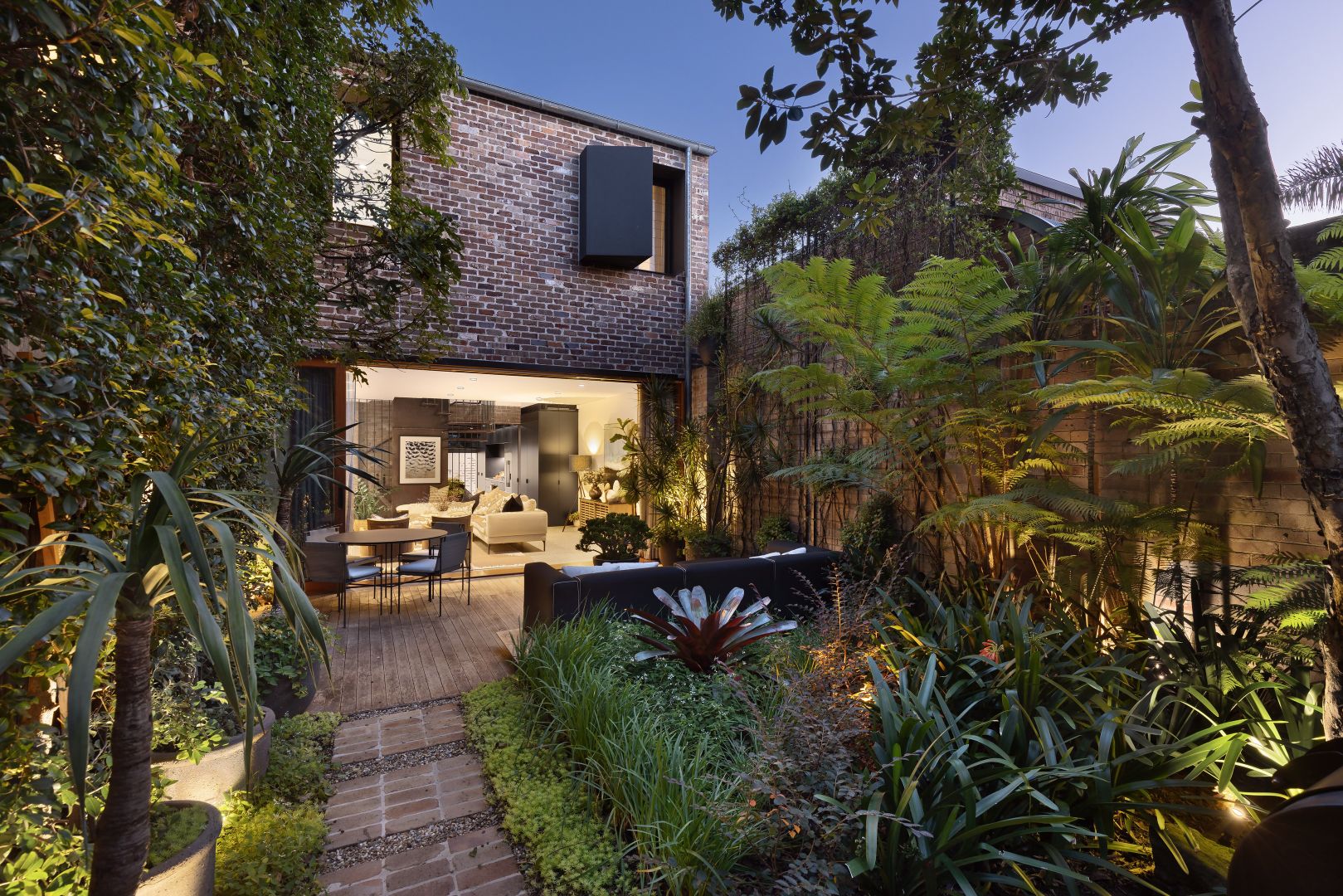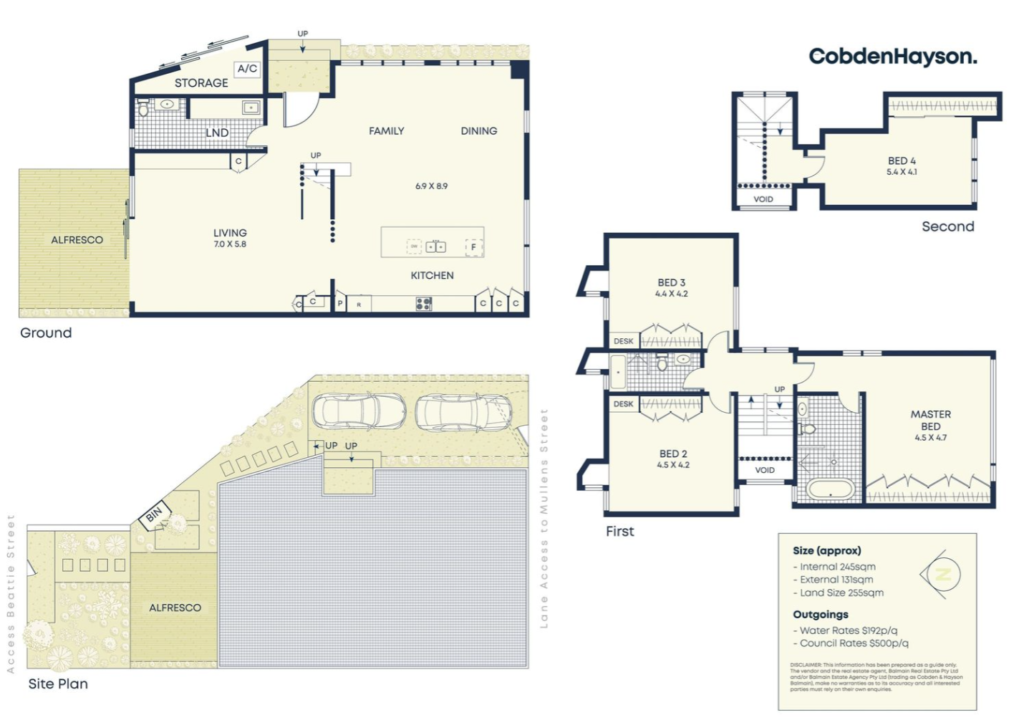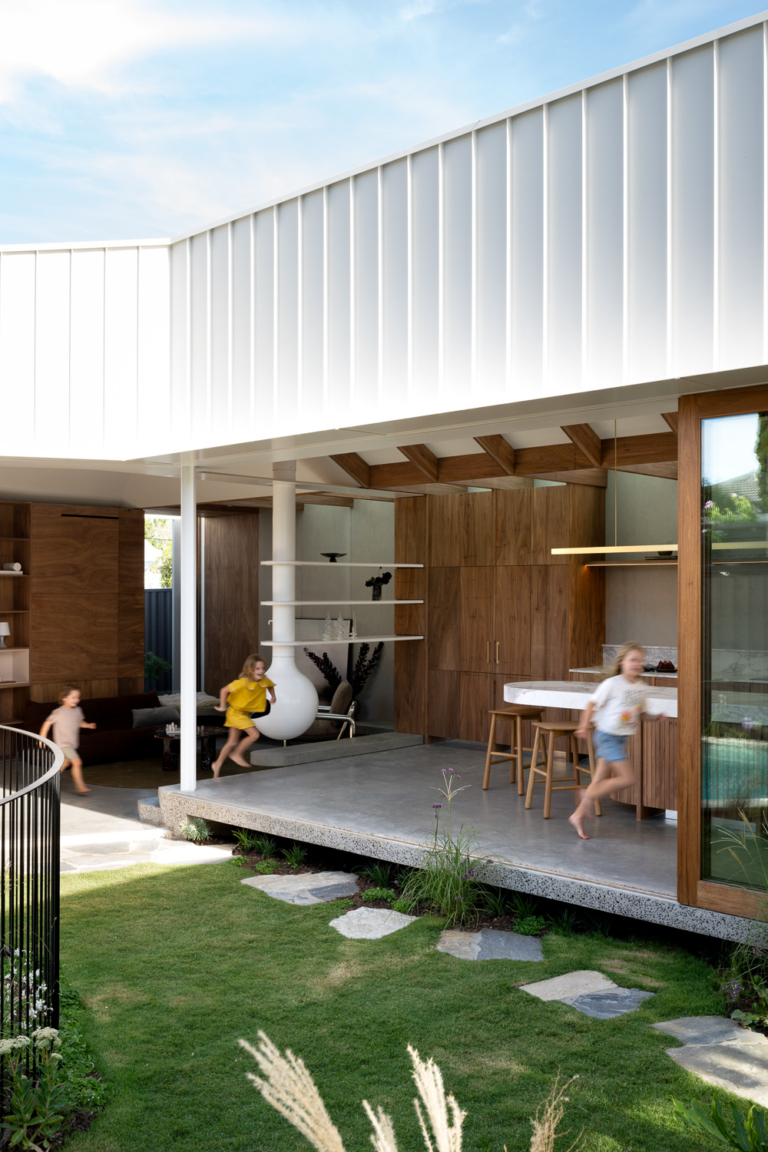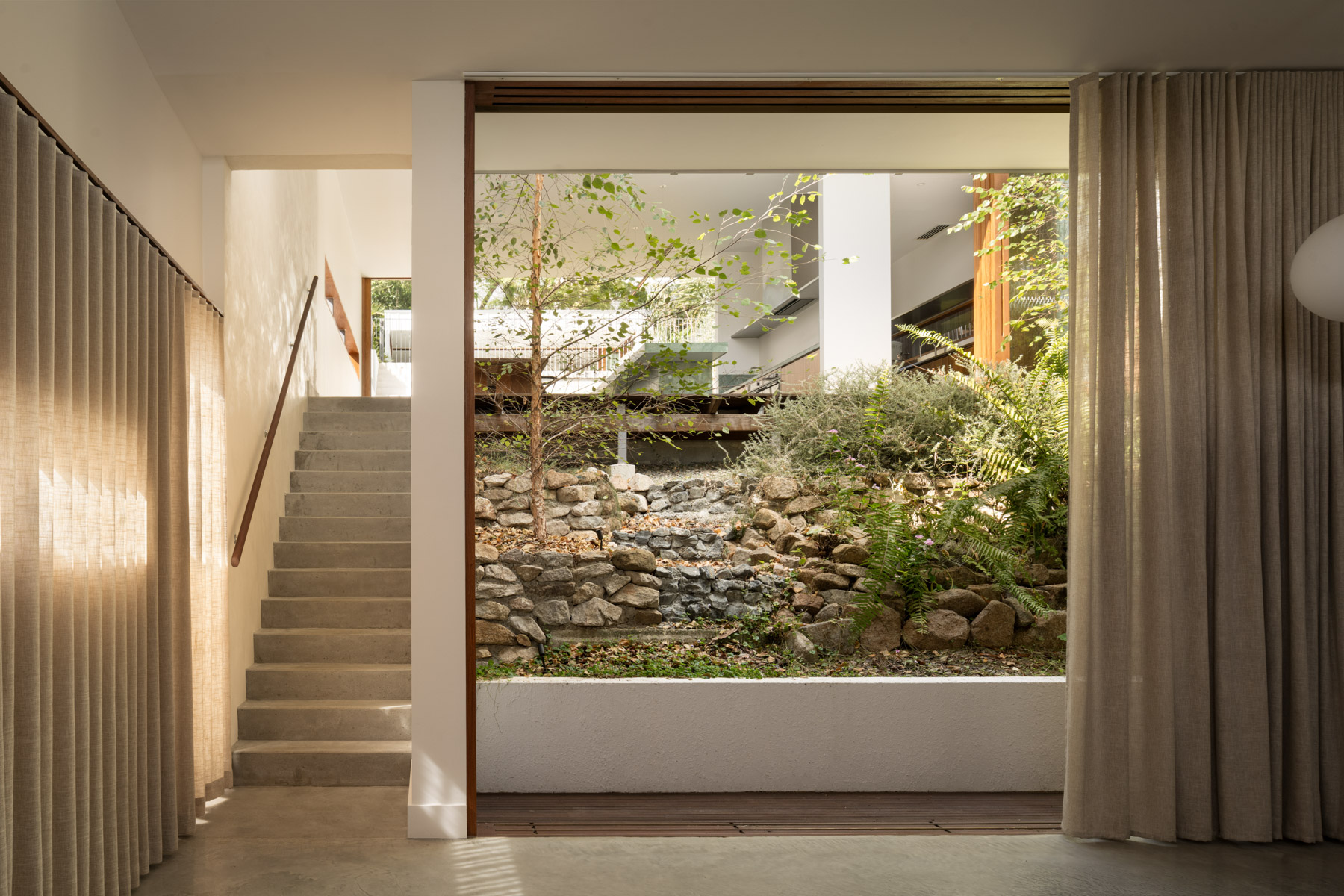POA
106a Beattie Street
Balmain NSW 2041
Anchored in history and reimagined through a contemporary lens, The Timber Mill by Carter Williamson Architects is a rare and evocative transformation. Formerly the Softwood Mill, the three-storey residence is a sculptural home of quiet drama, a place where industrial memory and refined living converge. The architecture honours the site’s past while carving out a sanctuary of surprising serenity in the heart of Balmain. Volumes of light, bold materiality and layered spaces give rise to a home that feels both grounded and elevated.
Specs
4
4
2
Land size
255 m
2
Features
Share
Inspections & Auctions
By appointment
Within the industrial bones of Balmain’s former Softwood Mill, The Timber Mill by Carter Williamson Architects unfolds as a richly layered home defined by light, volume and restraint. A bold yet sensitive reimagining, the freestanding three-level residence fuses raw authenticity with precise detailing, offering an immersive experience of space and place in the heart of the Balmain peninsula.
North-facing and embraced by lush greenery, the home reveals itself gradually – from the expansive whole-floor living space anchored by a monolithic kitchen island, to the sun-drenched, meadow-like garden beyond. A dramatic triple-height atrium introduces a sense of vertical generosity, drawing light deep into the plan and animating the architectural core.
Upstairs, four oversized bedrooms speak to a quieter rhythm of retreat, with the primary suite with views of the treetops, evoking a sense of elevation and calm. Balancing design intent with everyday amenity, features such as ducted air, underfloor heating and rear-lane access to double garaging ensure a seamless living experience.
North-facing and embraced by lush greenery, the home reveals itself gradually – from the expansive whole-floor living space anchored by a monolithic kitchen island, to the sun-drenched, meadow-like garden beyond. A dramatic triple-height atrium introduces a sense of vertical generosity, drawing light deep into the plan and animating the architectural core.
Upstairs, four oversized bedrooms speak to a quieter rhythm of retreat, with the primary suite with views of the treetops, evoking a sense of elevation and calm. Balancing design intent with everyday amenity, features such as ducted air, underfloor heating and rear-lane access to double garaging ensure a seamless living experience.
- Cobblestone entry
- Custom, solid-timber pivot door
- 4 large bedrooms with built-ins
- Ducted air-conditioning
- Private master with lush green outlook
- Huge ensuite bathroom with a Turkish bathhouse feel
- Sun-filled living areas opening to a private north-facing entertaining deck
- Meadow-like garden with established trees
- Polished concrete floors with underfloor heating
- Entertainer’s kitchen with European appliances
- Industrial features including exposed beams
- Rear-lane access to double parking
Contact Details
Featured listings


















