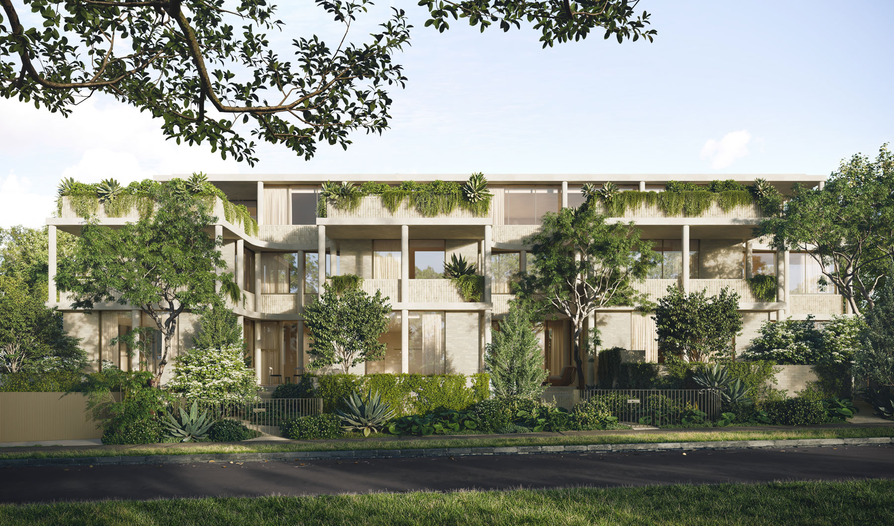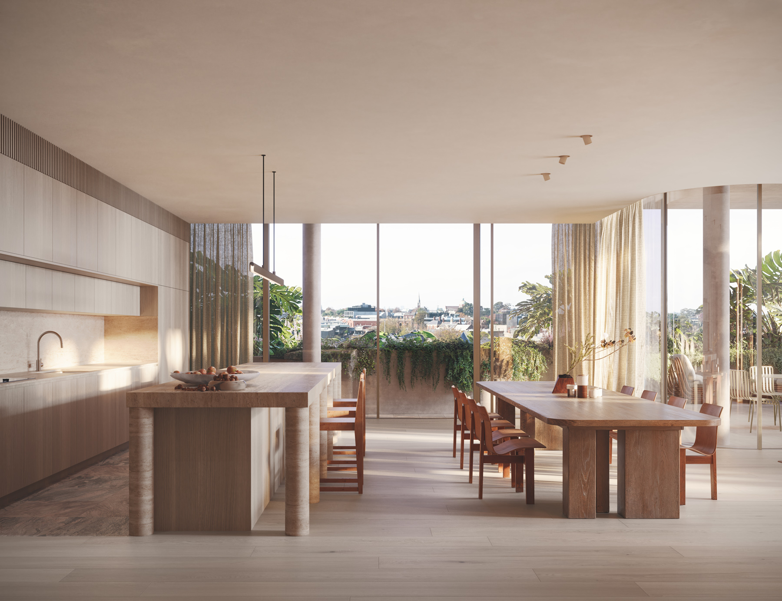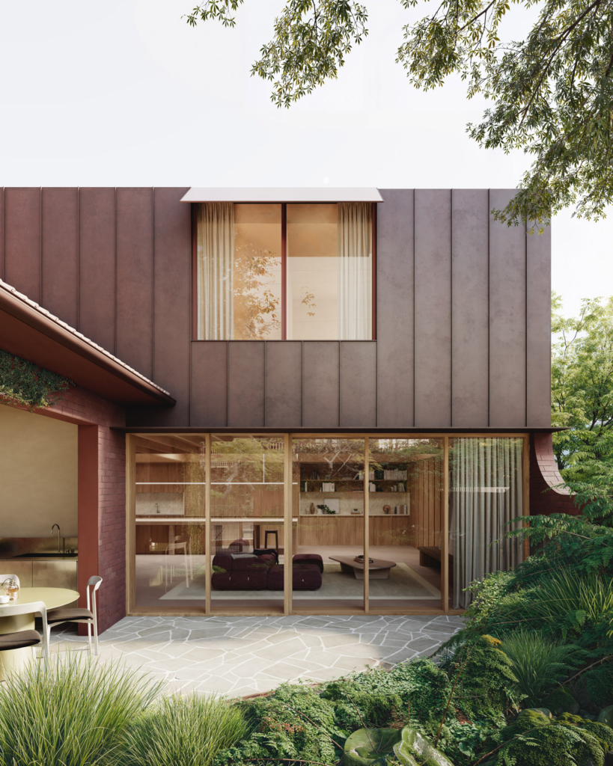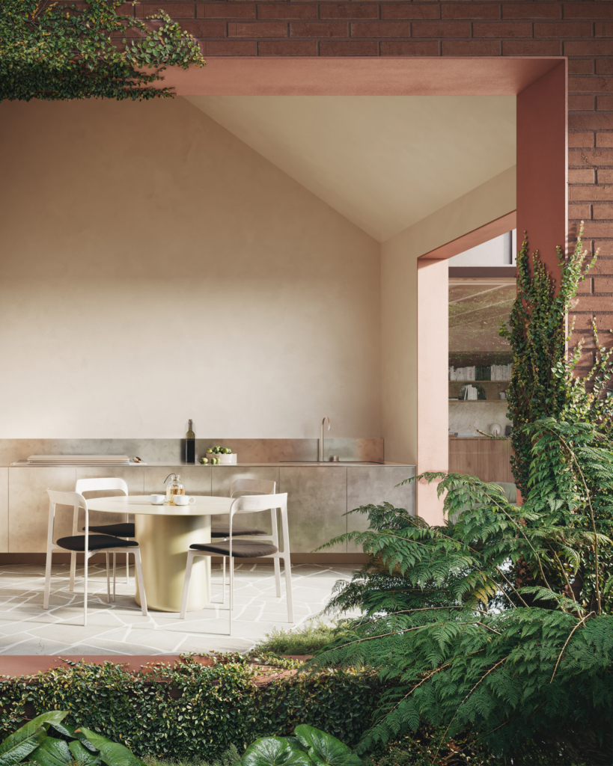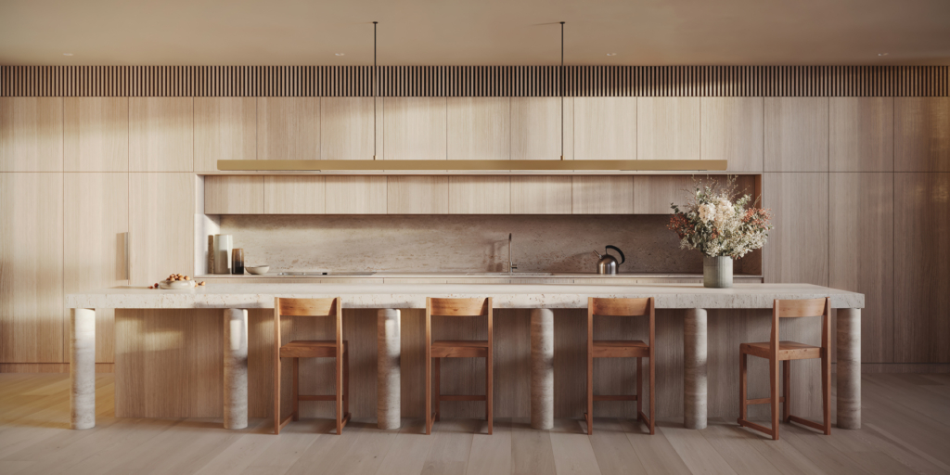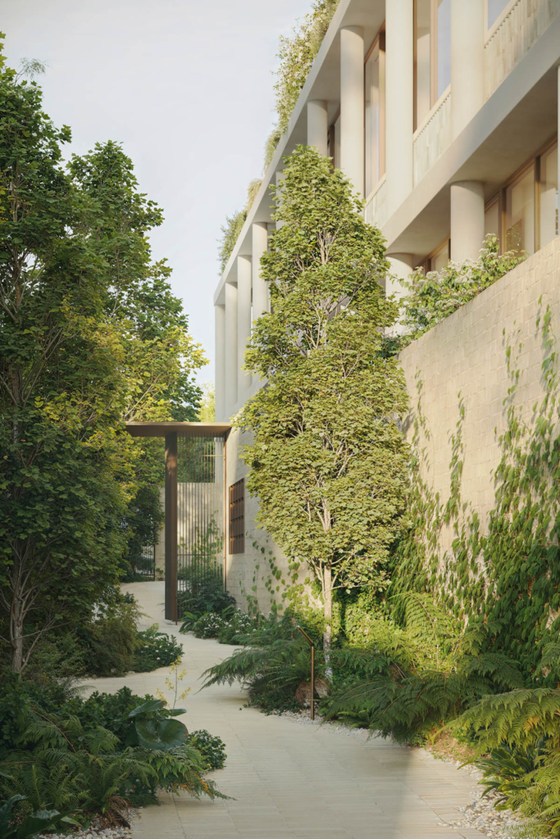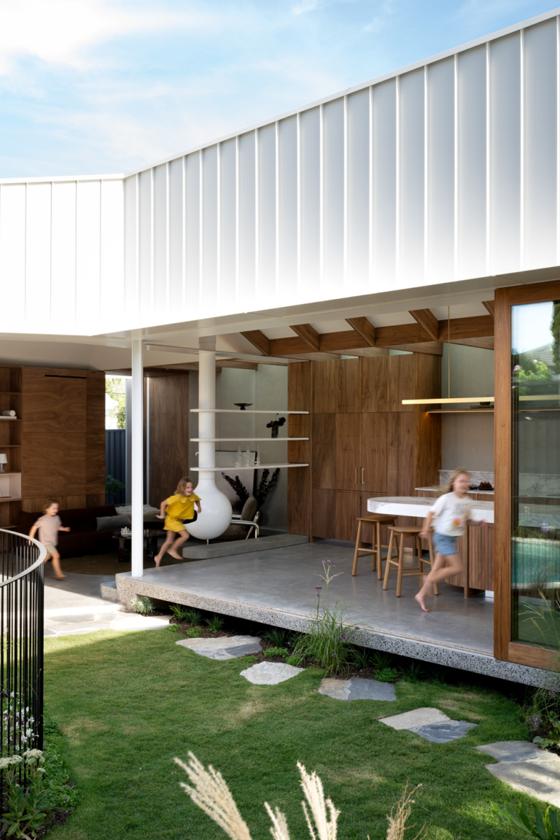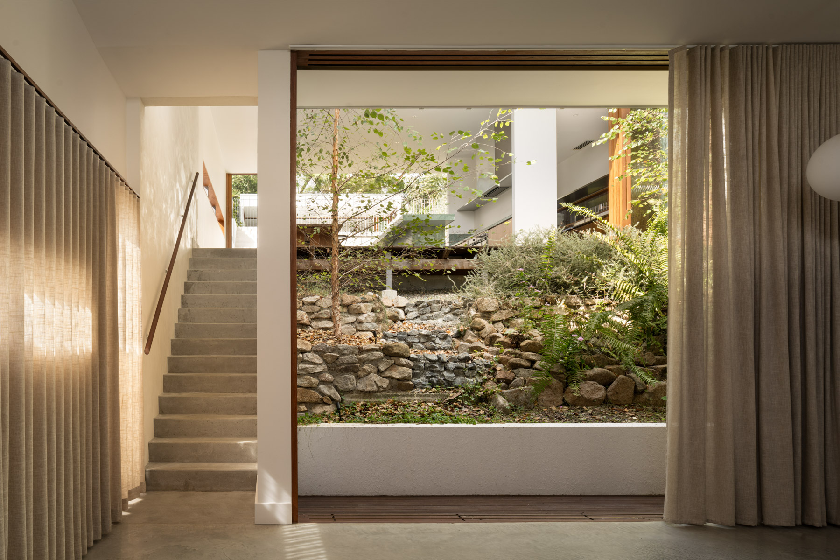From AUD$2M
11-15 Fernhurst Grove
Kew VIC 3101
Set in the exclusive Melbourne enclave of Studley Park, Fernhurst is a boutique collection of 17 apartments and three freestanding houses, a collaboration between developer ANGLE, architect Edition Office and landscape designer Eckersley Garden Architecture. Rooted in a strong connection to its surrounds, Fernhurst evokes a quiet sense of sanctuary through a design language that is both enduring and restrained. The building’s robust brick facade anchors the architecture within its environment, establishing a sense of permanence and belonging, as though it has stood for decades in its place.
Specs
3+
3+
3+
1
Land size
.4 m
2
Floor size
196 m
2
Features
Share
Inspections & Auctions
By appointment
Following the widely lauded Fenwick, esteemed developer ANGLE reunites with Edition Office and Eckersley Garden Architecture to deliver Fernhurst, a rare, design-led residential offering in the coveted Studley Park precinct of Kew, Melbourne.
Balancing sensitive urban integration with a deep reverence for landscape and form, unfolding across a secluded, .4-hectare site, one of the final parcels of land within a quiet side street in this highly protected neighbourhood. In a gesture of restraint and refinement, the project comprises just 17 generously proportioned apartments and three freestanding residences, each surrounded by oversized gardens and considered setbacks.
Positioned 300 metres from Kew Junction yet buffered by the lush calm of the surrounding parkland, Fernhurst embodies a harmony of connectedness and retreat. The architecture, sculpted in signature Edition Office style, is designed to exist in quiet dialogue with the site’s established character, while the landscaping, by Eckersley Garden Architecture, further reinforces a sense of belonging to place.
A study in density done differently, an exemplar of contemporary living embedded in both context and craft. Due for completion in October 2026.
Balancing sensitive urban integration with a deep reverence for landscape and form, unfolding across a secluded, .4-hectare site, one of the final parcels of land within a quiet side street in this highly protected neighbourhood. In a gesture of restraint and refinement, the project comprises just 17 generously proportioned apartments and three freestanding residences, each surrounded by oversized gardens and considered setbacks.
Positioned 300 metres from Kew Junction yet buffered by the lush calm of the surrounding parkland, Fernhurst embodies a harmony of connectedness and retreat. The architecture, sculpted in signature Edition Office style, is designed to exist in quiet dialogue with the site’s established character, while the landscaping, by Eckersley Garden Architecture, further reinforces a sense of belonging to place.
A study in density done differently, an exemplar of contemporary living embedded in both context and craft. Due for completion in October 2026.
- Three-metre ceilings
- Outdoor entertaining areas
- Open-air courtyards
- Cross-flow ventilation
- Air-conditioning
- Minimum three carparks per apartment
- Houses embrace heritage features
- Gaggenau appliances
- Molenti&C wardrobes
- All-electric building
- EV charging
- Extensive landscaped gardens by Eckersley Garden Architecture
- Internal lifts
- Internal atrium
- Solar power
- Walking distance to Kew Junction
Contact Details

Featured listings
