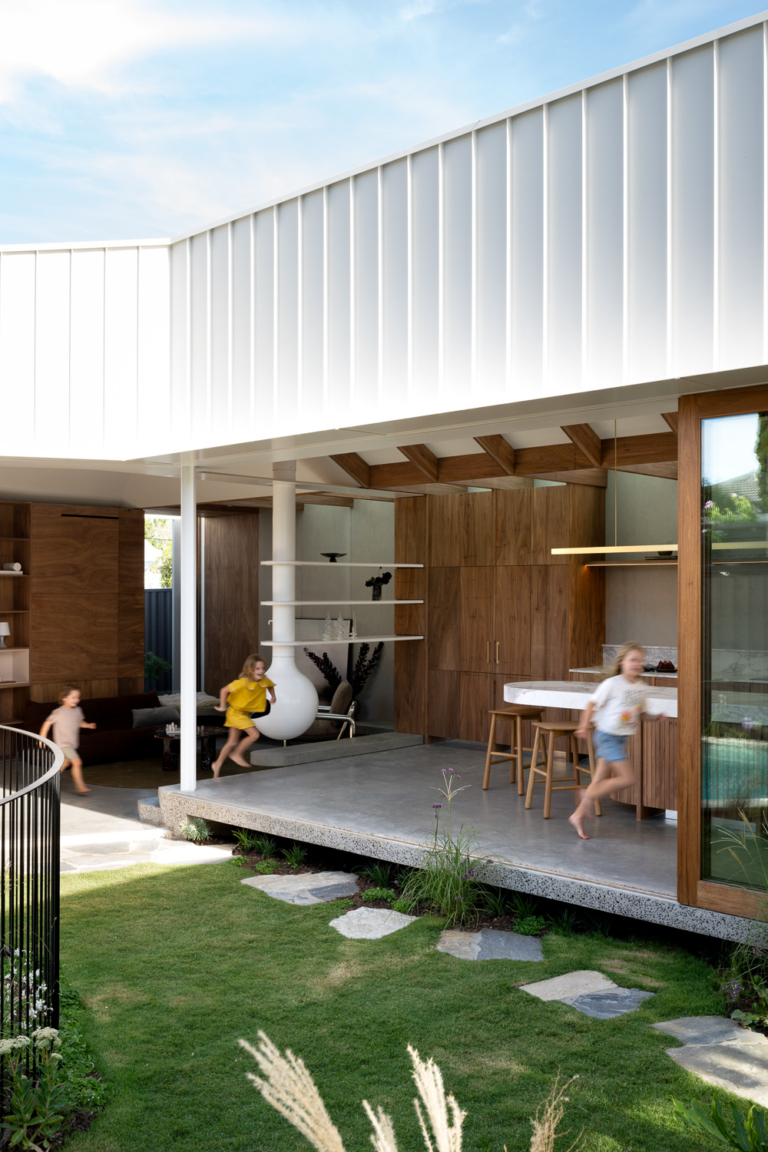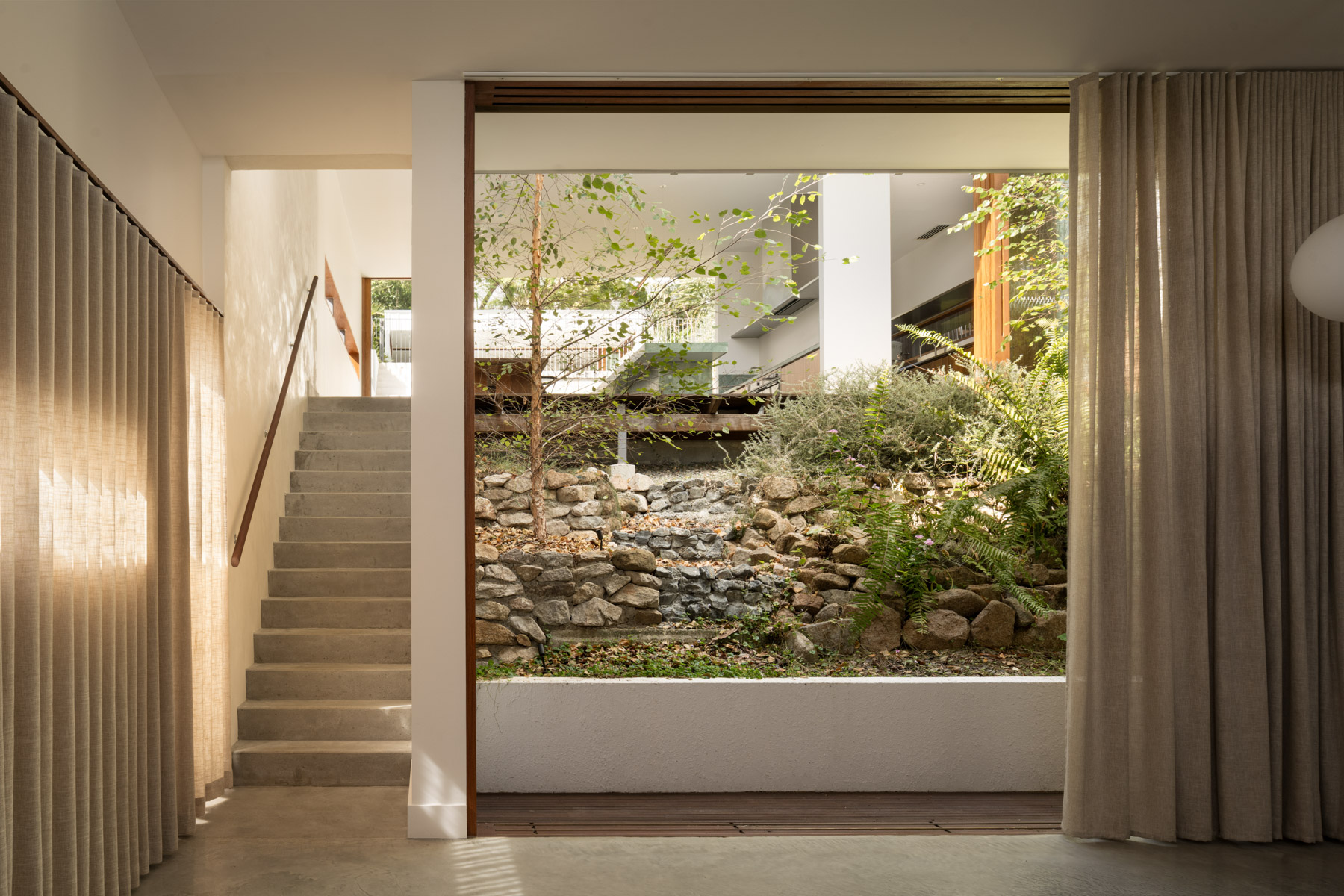POA
33 Parsley Road
Vaucluse NSW 2030
A masterfully resolved family residence in Sydney’s exclusive harbourside enclave of Vaucluse, Eze House combines architectural precision with sculptural elegance. The home unfolds over multiple light-filled levels, with a bespoke kitchen, magnesium pool and expansive entertaining spaces. On almost 1,000 square metres, the private residence embraces harbour views and is crafted for contemporary living. It balances seclusion with openness, delivering a refined yet relaxed lifestyle through considered details, premium materials and elevated connections to its harbourside surrounds.

Specs
5
6
4
Land size
955 m
2
Features
Share
Inspections & Auctions
By appointment
Anchored at the end of a Vaucluse cul-de-sac, Eze House stands as an exemplar of refined harbour living. Designed by Sofair Design, the home’s contemporary form is defined by a restrained material palette, sculptural detailing and a considered response to its elevated harbour setting. Offering state-of-the-art amenities and a floor-plan crafted for both private retreat and open gathering, the residence moves with ease between moments of calm and connection.
Internally, light-filled volumes span multiple levels, linked by an internal elevator that runs from the basement garage to the private master wing. A bespoke kitchen – appointed with Modulnova joinery and Sub-Zero and Wolf appliances – forms the home’s central gathering space, flowing seamlessly to a series of curated outdoor zones. These include a magnesium pool, alfresco courtyard, barbecue, sun terrace and a rear garden framed by stunning landscaping by Dangar Barin Smith.
The home’s spatial rhythm continues across a selection of bedrooms and living spaces, including a detached studio with its own entry and ensuite. The upper level has a private master retreat with custom joinery, a spa-like ensuite and a terrace with harbour views.
Within walking distance of Parsley Bay and Nielsen Park/Shark Beach, Eze House is a home of enduring quality and sculpted luxury, imbued with detail, defined by craftsmanship and perfectly aligned with the harbour lifestyle.
Internally, light-filled volumes span multiple levels, linked by an internal elevator that runs from the basement garage to the private master wing. A bespoke kitchen – appointed with Modulnova joinery and Sub-Zero and Wolf appliances – forms the home’s central gathering space, flowing seamlessly to a series of curated outdoor zones. These include a magnesium pool, alfresco courtyard, barbecue, sun terrace and a rear garden framed by stunning landscaping by Dangar Barin Smith.
The home’s spatial rhythm continues across a selection of bedrooms and living spaces, including a detached studio with its own entry and ensuite. The upper level has a private master retreat with custom joinery, a spa-like ensuite and a terrace with harbour views.
Within walking distance of Parsley Bay and Nielsen Park/Shark Beach, Eze House is a home of enduring quality and sculpted luxury, imbued with detail, defined by craftsmanship and perfectly aligned with the harbour lifestyle.
- Harbour views
- Lift
- Master retreat
- Sub-Zero and Wolf appliances
- Hydronic underfloor heating
- Jetmaster fireplace
- Double-glazed veridian glass
- Security
- Reverse-cycle heating and cooling
- Remote alarm
- Electric car charging
- Veggie garden
- Barbecue
- Landscaping by Dangar Barin Smith
Contact Details

Featured listings
















