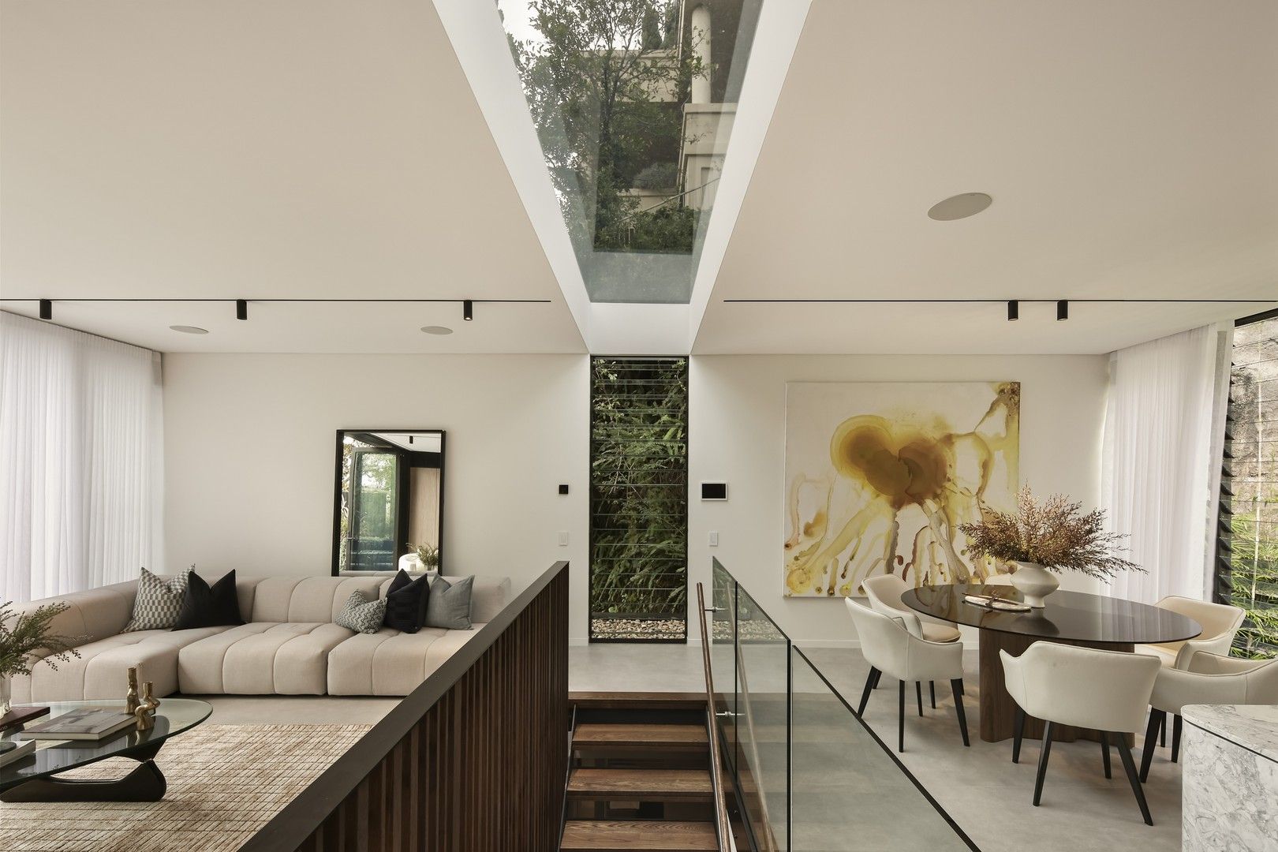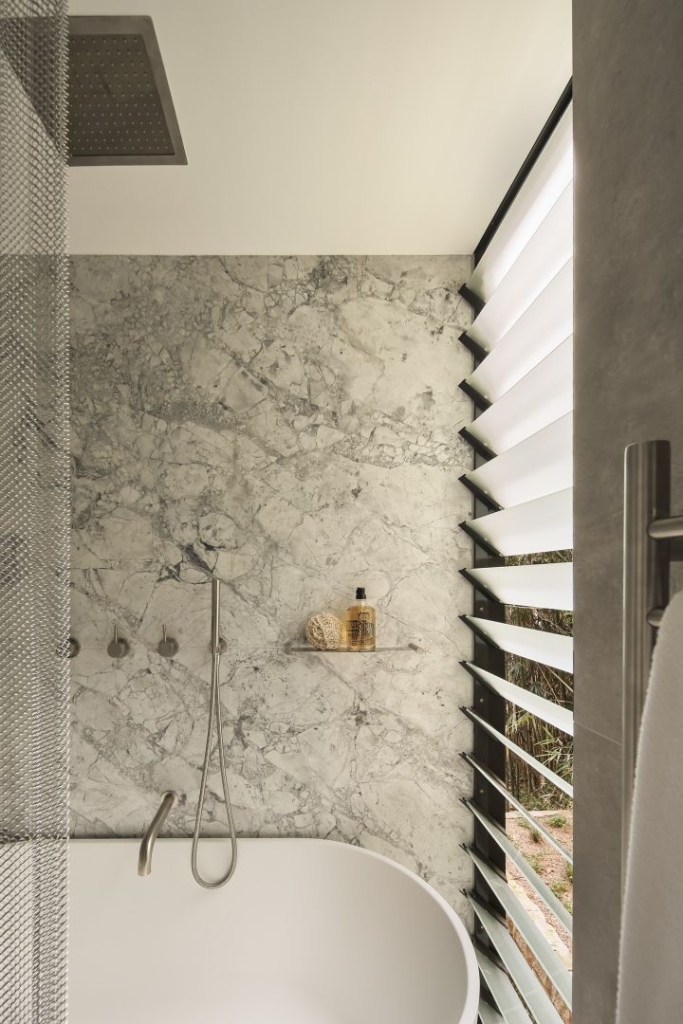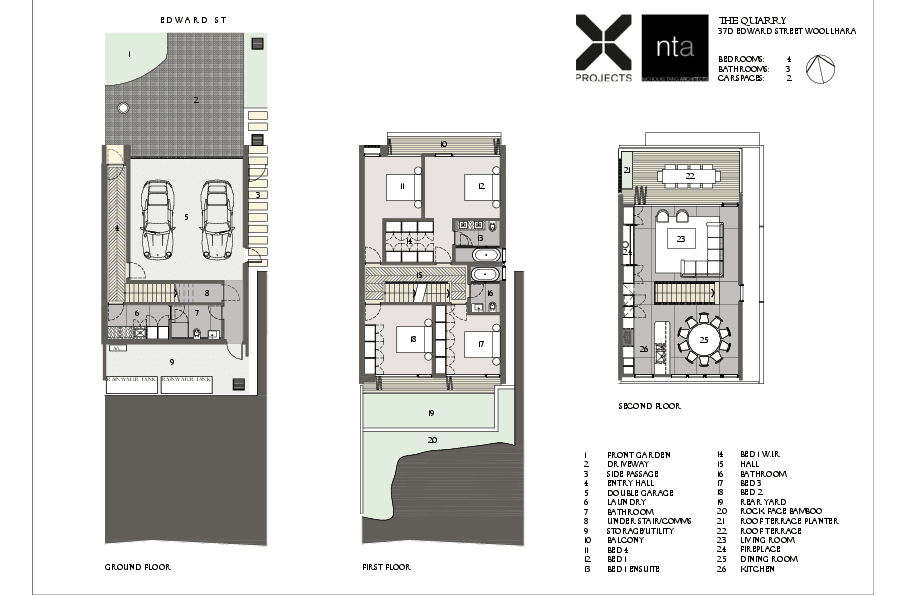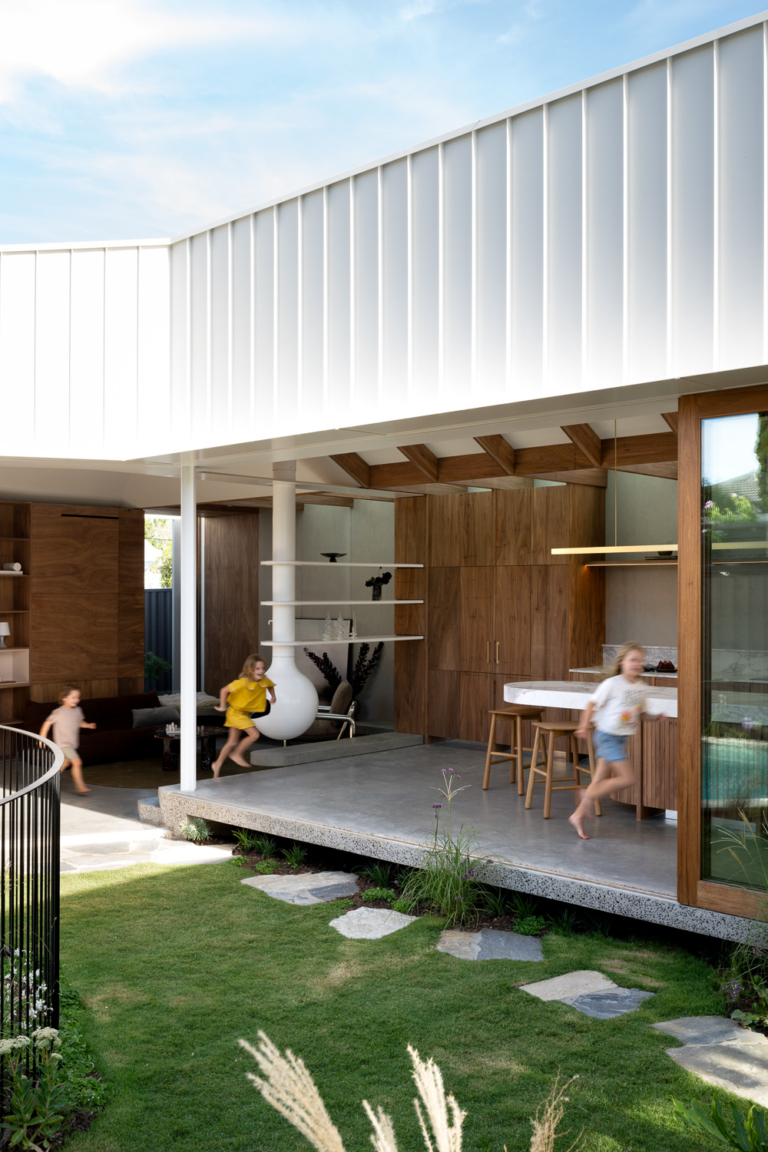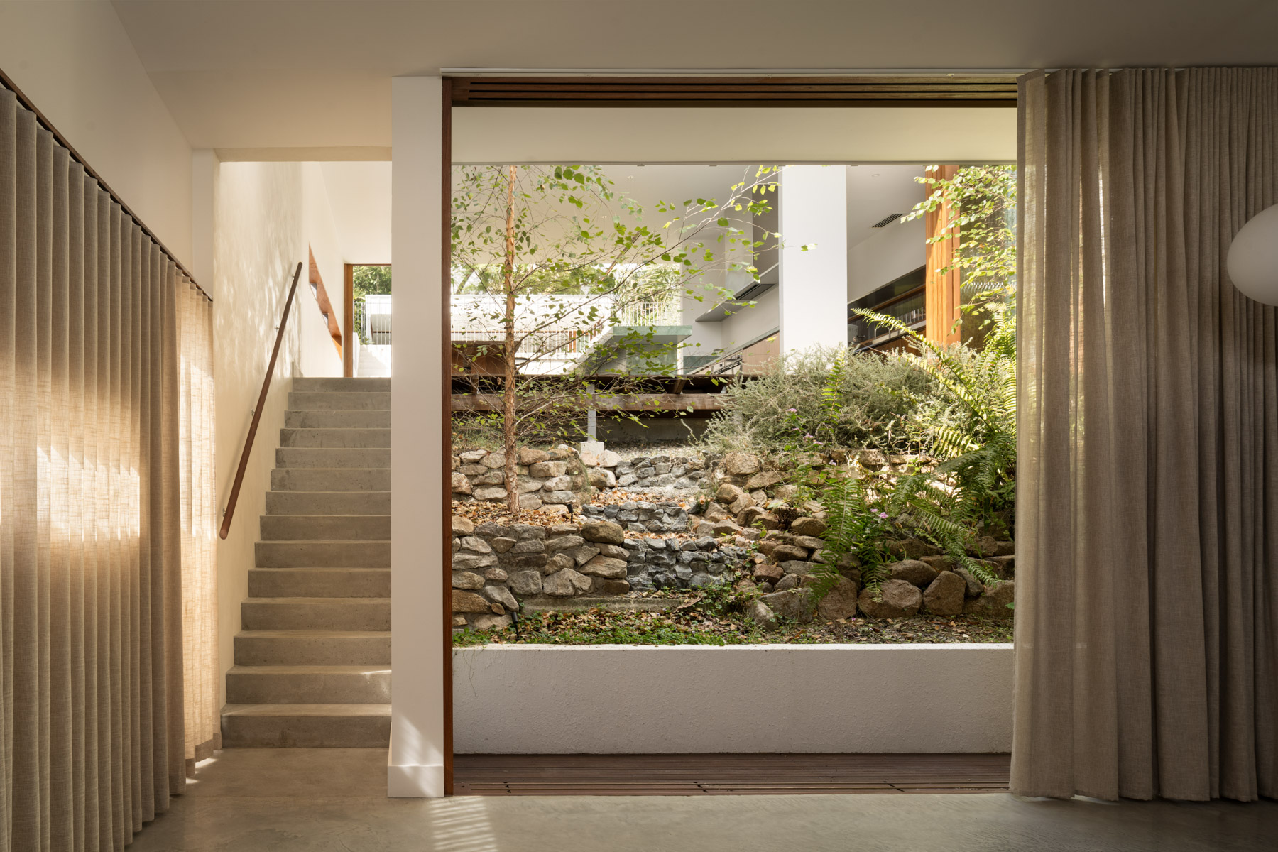POA
37D Edward Street
Woollahra NSW 2025
Tucked away in an exclusive parkside cul-de-sac in Woollahra, Sydney, The Quarry is a singular sanctuary where nature and luxury converge in considered harmony. Anchored by a dramatic sandstone backdrop, this architecturally resolved residence by Nicholas Tang Architects reimagines cosmopolitan living with a quiet sophistication. Every element has been thoughtfully composed to engage with the surrounding landscape, while refined interiors and innovative detailing come together to establish a home of rare beauty and effortless ease.
Specs
4
3
2
Land size
232 m
2
Features
Share
Inspections & Auctions
By appointment
Boasting a considered north-facing orientation and located in an exclusive parkside cul-de-sac in Woollahra, Sydney, The Quarry by Nicholas Tang Architects is awash with natural light, enhancing expansive open-plan living spaces that transition seamlessly to the outdoors. European waterstruck brickwork and standing seam aluminium cladding define the exterior, lending a distinct architectural presence, while low-maintenance landscaping and thoughtful spatial planning ensure enduring practicality and ease.
Large-format Italian porcelain and Super White Dolomite stone lend a refined tactility to the interiors, underscoring a palette of quiet sophistication. Detailing is meticulous, with walnut veneer joinery and wall panelling, automated curtain tracks, and a customised Control 4 home automation system enabling intuitive control over lighting, climate, security and entertainment from anywhere in the world.
At the heart of the home, a state-of-the-art entertainer’s kitchen has Miele appliances, integrated fridges and a dedicated wine cellar. Accommodation is generously proportioned, comprising four double bedrooms. The master suite offers a sense of retreat, featuring an impressive walk-in wardrobe and luxurious ensuite.
Conceived for effortless living and entertaining, the home includes a top-floor terrace capturing panoramic views, and an architecturally landscaped rear yard where slender bamboo plantings stand in contrast to the natural sandstone backdrop.
Large-format Italian porcelain and Super White Dolomite stone lend a refined tactility to the interiors, underscoring a palette of quiet sophistication. Detailing is meticulous, with walnut veneer joinery and wall panelling, automated curtain tracks, and a customised Control 4 home automation system enabling intuitive control over lighting, climate, security and entertainment from anywhere in the world.
At the heart of the home, a state-of-the-art entertainer’s kitchen has Miele appliances, integrated fridges and a dedicated wine cellar. Accommodation is generously proportioned, comprising four double bedrooms. The master suite offers a sense of retreat, featuring an impressive walk-in wardrobe and luxurious ensuite.
Conceived for effortless living and entertaining, the home includes a top-floor terrace capturing panoramic views, and an architecturally landscaped rear yard where slender bamboo plantings stand in contrast to the natural sandstone backdrop.
- Four double bedrooms
- Master bedroom with walk-in and luxurious ensuite
- Entertainer’s kitchen with Miele appliances
- Wine cellar
- Landscaped garden
- Custom walnut joinery and wall panelling
- Entertaining terrace
- Air-conditioning
- Underfloor heating
- Generous double garage with extensive storage
- Control 4 home automation system
- 4.95kW solar power system
- 22kW electric vehicle charger
- 8,000-litre rainwater storage system
- Walking distance to Bondi Junction and Queen Street
Contact Details

Featured listings
