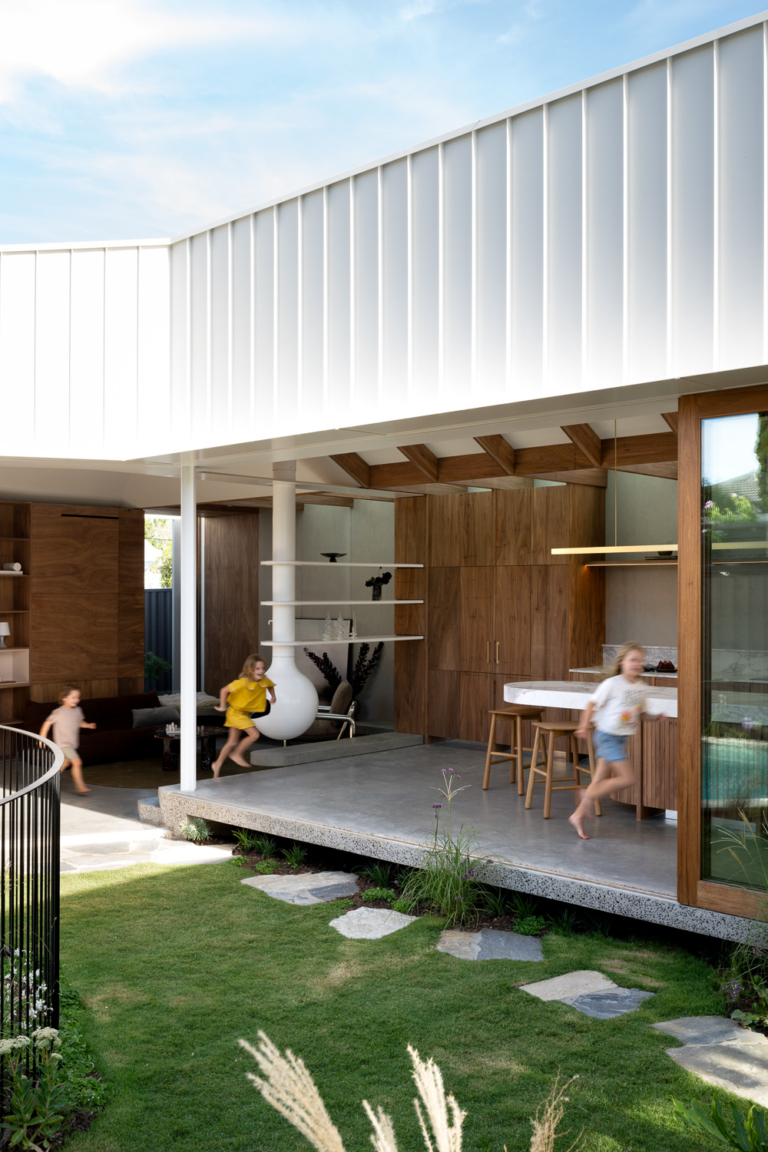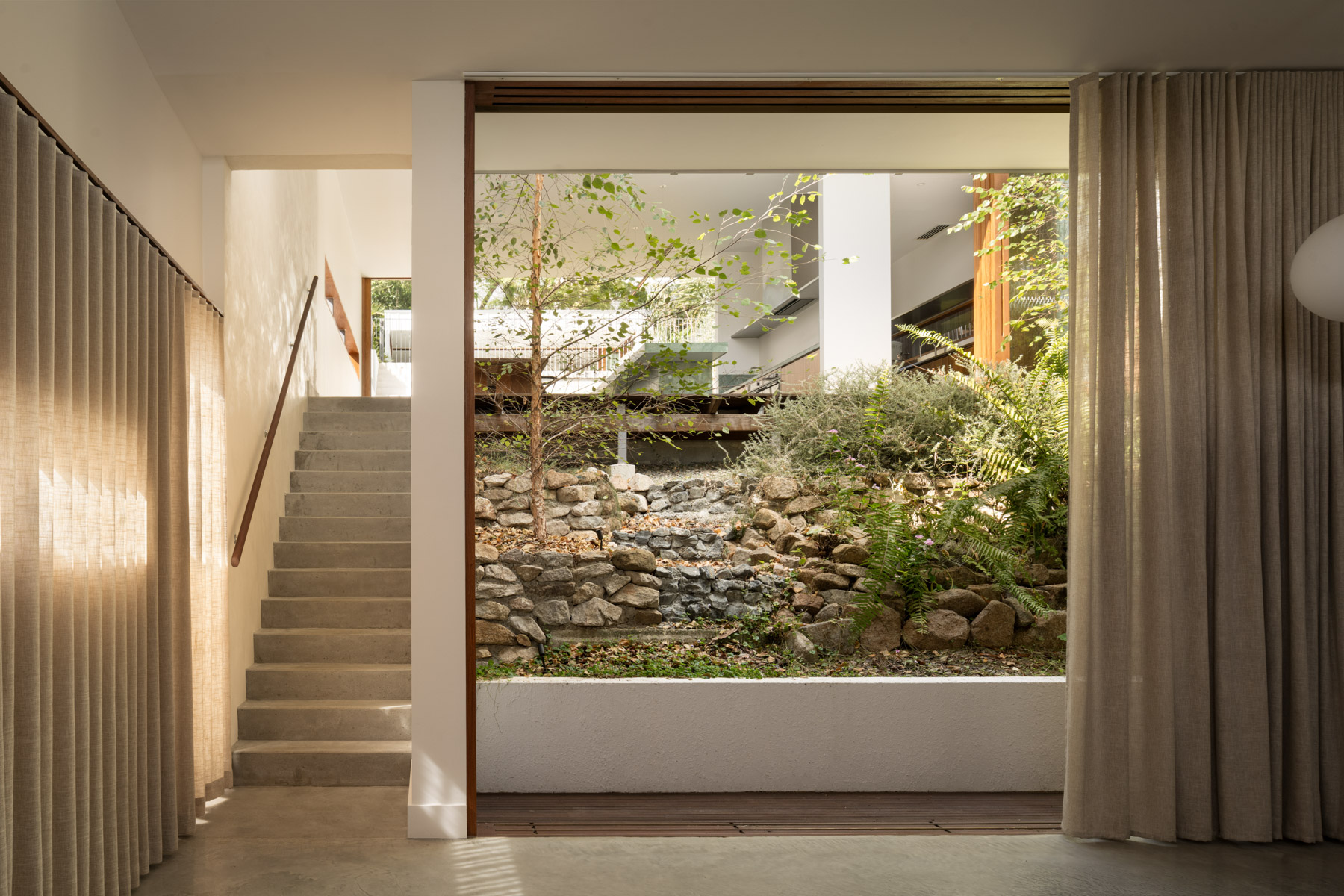AUD$4.5-$4.8M
Lot 4/364 Myra Vale Road
Wildes Meadow NSW 2577
The Glass House, designed by David Katon, is an architectural tour de force that seems to float in the dreamy landscape of Wildes Meadows in New South Wales’ Southern Highlands. Set on two hectares of spectacular gardens, the pavilion-style home is a pure expression of light, simplicity and form, with stunning views.

Specs
2
2
4
Land size
2.33 m
2
Features
Share
Inspections & Auctions
Private treaty
Inspired by Mies van der Rohe’s seminal Farnsworth House in Illinois, David Katon’s Glass House is a modernist Australian masterpiece, constructed from steel, concrete and glass, with interiors lined in American walnut. The home features an integrated office space, two bedrooms, two bathrooms, a private courtyard and open-plan living with views, and is a short drive to Moss Vale. An integrated fishpond extends the length of the home on the eastern side and the sprawling gardens include an orchard and ornamental pond.
- Marble vanities in bathrooms
- Pivoting frameless floor-to-ceiling doors
- Terrazzo floors with marble chip highlights
- Underfloor slab heating and fireplace
- Stunning galley kitchen with Miele appliances
- Double-glazed and Low-E glass
- Ornamental lake
- 15-metre lap pool
- Orchard with citrus, apple and olive trees
- Electric entry gates through a stand of native forest
Contact Details
Featured listings













