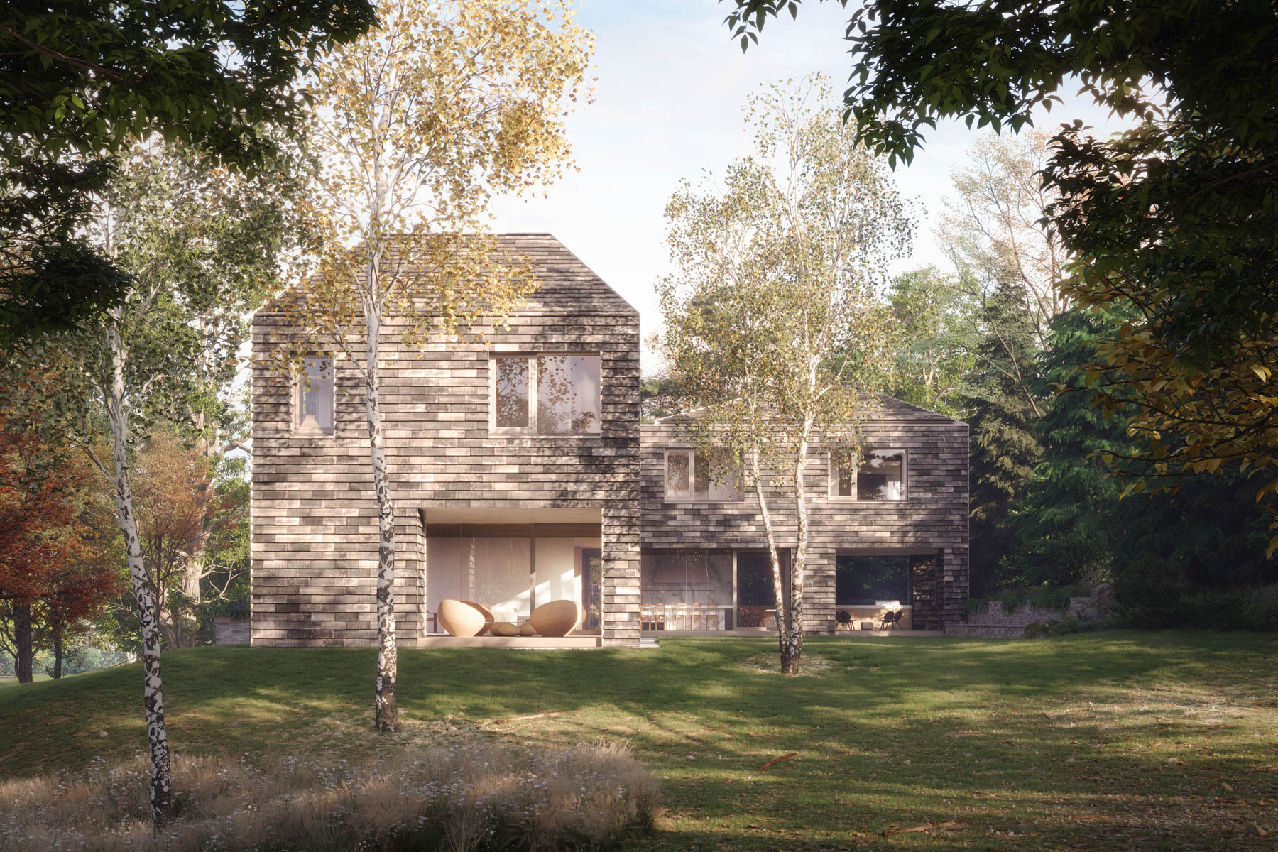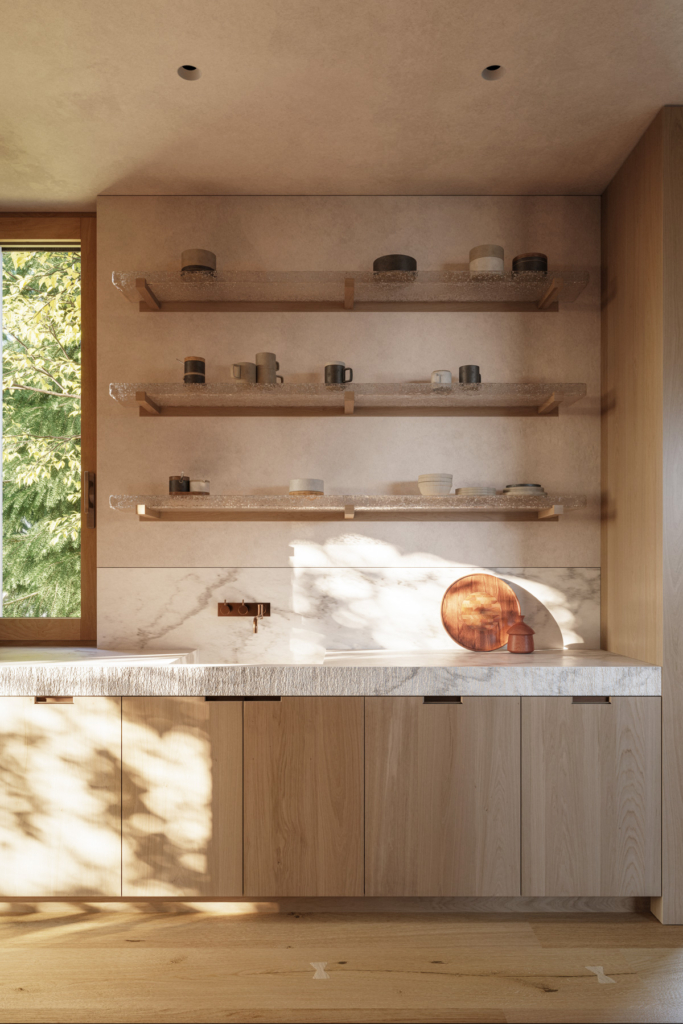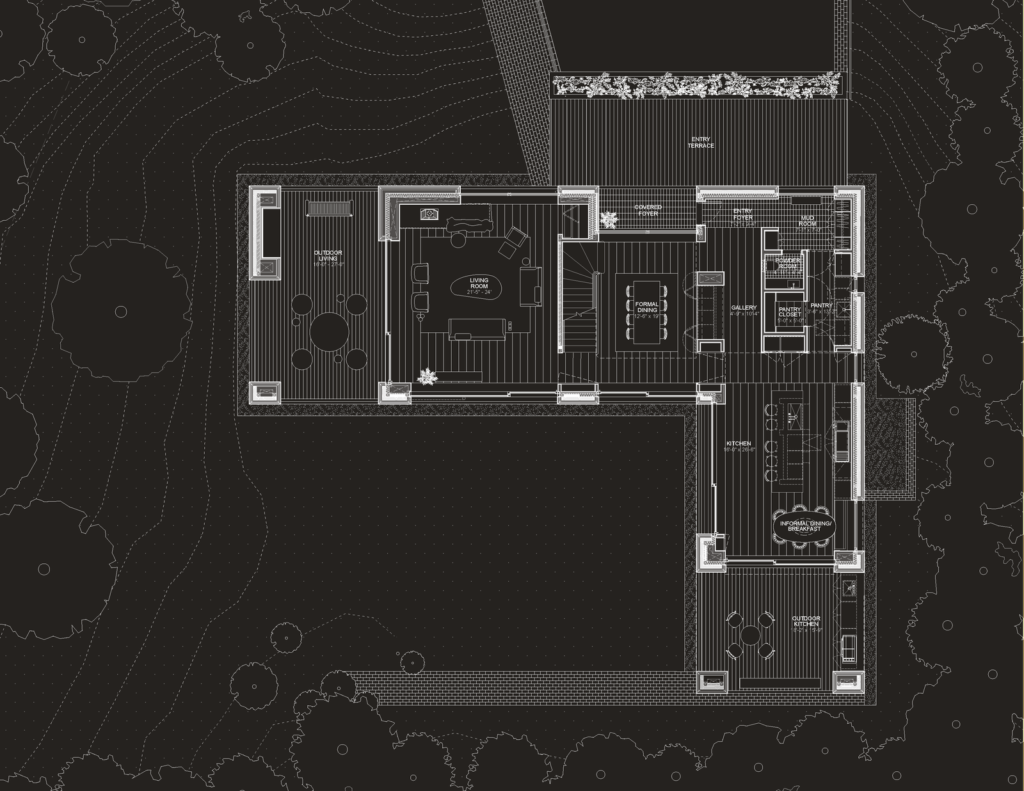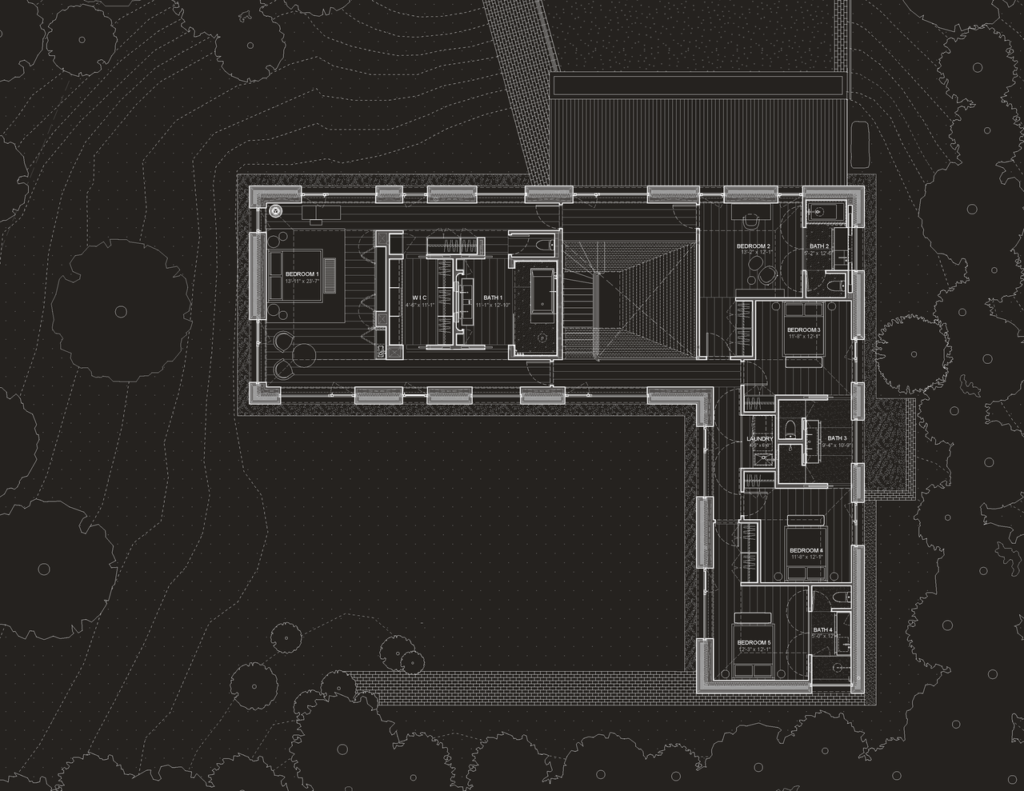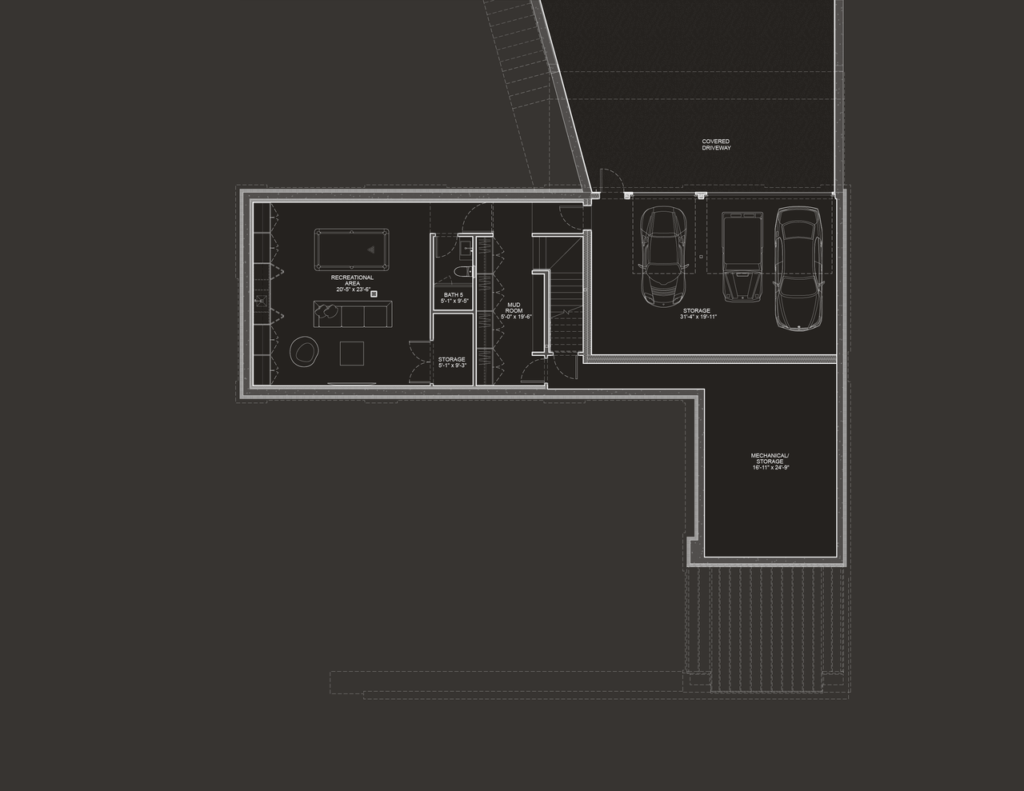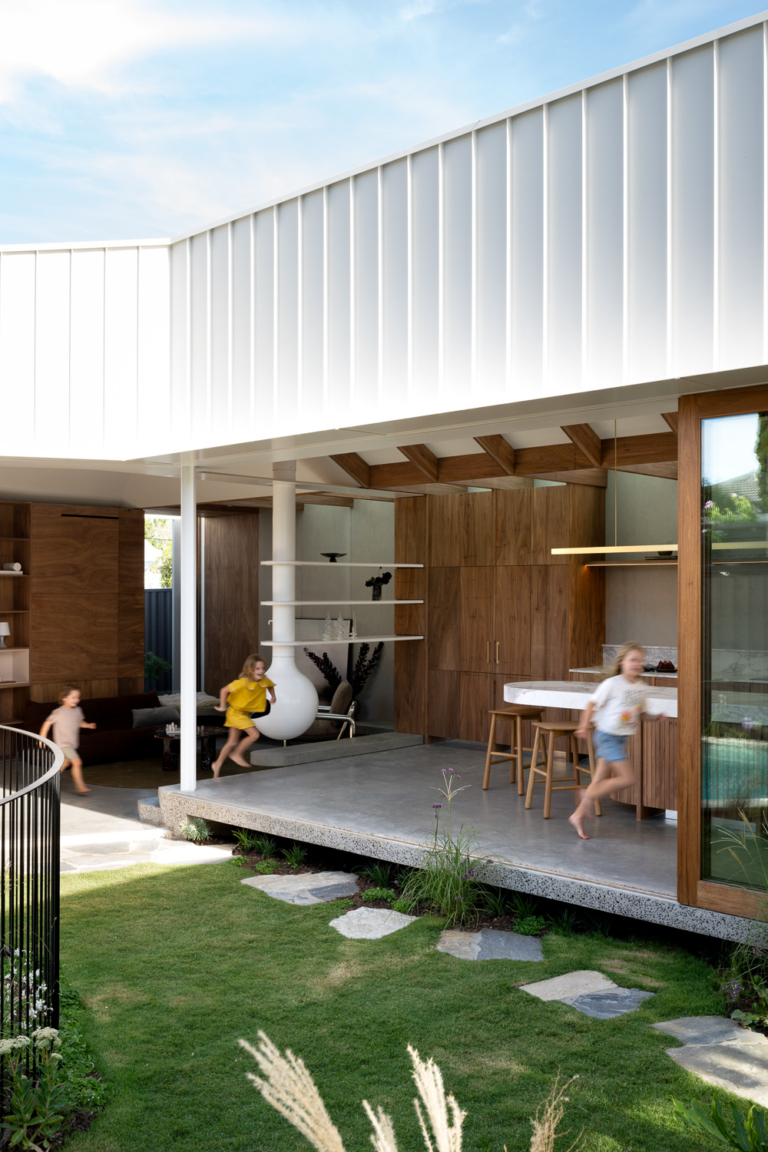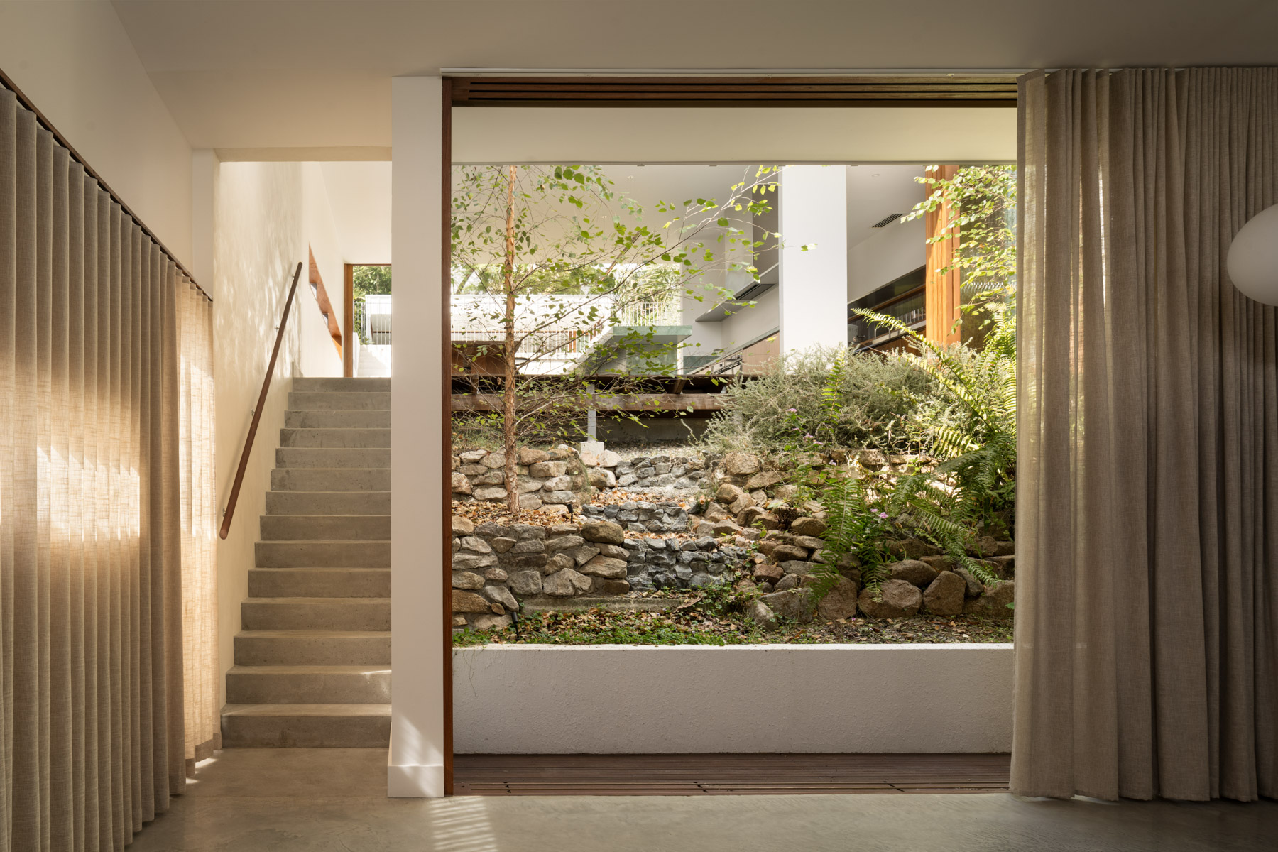USD$12.25M
45 White Oak Road
Wellesley MA 02481 United States
An uncompromising, architecturally significant residence by Of Possible and custom home builder NS Builders, 45 White Oak is a benchmark for luxury living in Wellesley, Massachusetts. With interiors and millwork by Materia Millwork, every inch of the 668-square-metre (7,200-square-foot) home speaks to an obsessive dedication to detail, materiality and longevity. The residence, which sits on .23 hectares (.59 acres), brings New England’s architectural heritage firmly into the present in an eloquent marriage of precision and artistry.
Specs
5
5
6
1
Land size
0.23 m
2
Floor size
668 m
2
Features
Share
Inspections & Auctions
By appointment
The result of a deeply collaborative partnership between architect Of Possible and custom builder NS Builders, 45 White Oak is, as the latter’s founder, Nick Schiffer, says, “A showcase of what’s possible when timeless design, high-performance building and obsessive craftsmanship converge.”
The expansive 668-square-metre (7,200-square-foot) residence is an ultra-contemporary and deeply luxurious interpretation of New England’s architectural legacy, where the hallmarks of tradition meet the best of modern home design and building, a culmination of knowledge, intention and passion.
The heart of the home is the chef’s kitchen, anchored by stunning Vermont Dandy marble countertops, the perfect complement to the custom handcrafted pale timber cabinetry. A gathering place for both culinary artistry and easy living, the space features Gaggenau appliances, integrated seamlessly into the minimalist millwork. Bathed in light, the space also includes a casual dining zone and oversized pantry.
The ground floor opens up to formal dining room and an elegant, spacious living area with a Filiofocus 2000 fireplace and timber-beam ceiling, where floor-to-ceiling glazing embraces the refined landscaping. A covered entertaining terrace and outdoor kitchen bring alfresco living to the forefront. A luxurious master suite with ensuite and generous walk-in wardrobe shares the second floor with four other bedrooms and three additional bathrooms.
The expansive 668-square-metre (7,200-square-foot) residence is an ultra-contemporary and deeply luxurious interpretation of New England’s architectural legacy, where the hallmarks of tradition meet the best of modern home design and building, a culmination of knowledge, intention and passion.
The heart of the home is the chef’s kitchen, anchored by stunning Vermont Dandy marble countertops, the perfect complement to the custom handcrafted pale timber cabinetry. A gathering place for both culinary artistry and easy living, the space features Gaggenau appliances, integrated seamlessly into the minimalist millwork. Bathed in light, the space also includes a casual dining zone and oversized pantry.
The ground floor opens up to formal dining room and an elegant, spacious living area with a Filiofocus 2000 fireplace and timber-beam ceiling, where floor-to-ceiling glazing embraces the refined landscaping. A covered entertaining terrace and outdoor kitchen bring alfresco living to the forefront. A luxurious master suite with ensuite and generous walk-in wardrobe shares the second floor with four other bedrooms and three additional bathrooms.
- Handmade Petersen Tegl brick
- Triple-glazed floor-to-ceiling European windows
- Solar power readiness
- Mud room
- Ground-floor powder room
- Millwork by Materia Millwork using single-origin German white oak
- Regionally sourced Vermont marble
- Chef’s kitchen with integrated Gaggenau appliances and oversized island
- Mitsubishi high-performance heat and cooling pump system
- Landscaped yard with covered entertaining terraces and built-in grilling station
- Filiofocus 2000 fireplace
Contact Details
Featured listings
