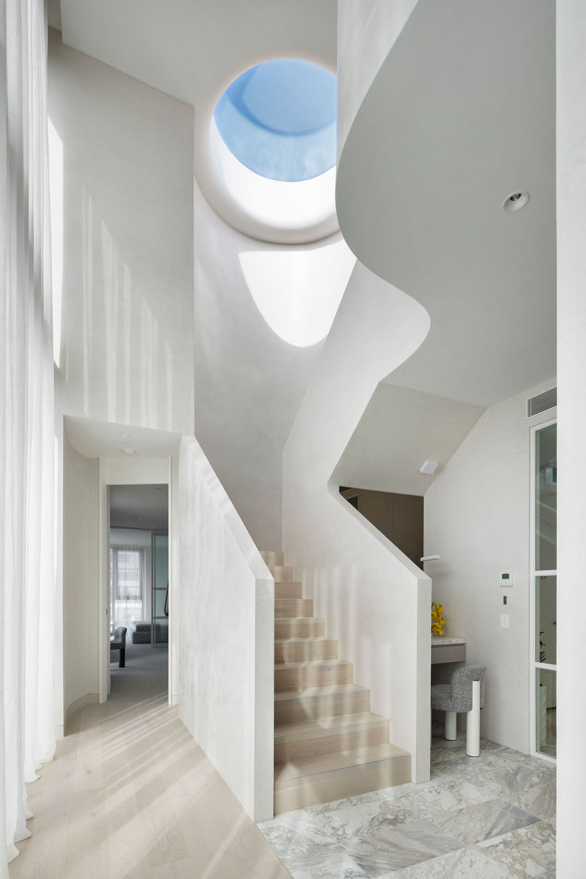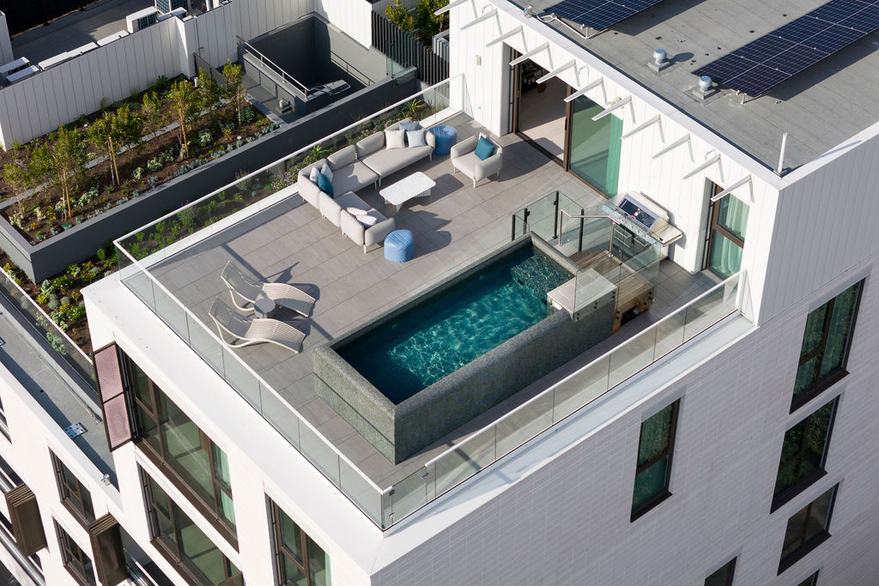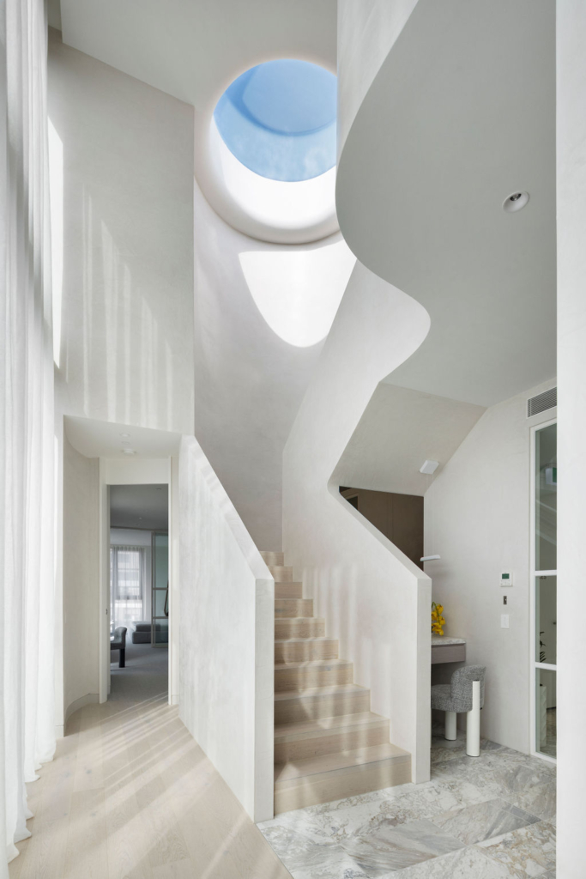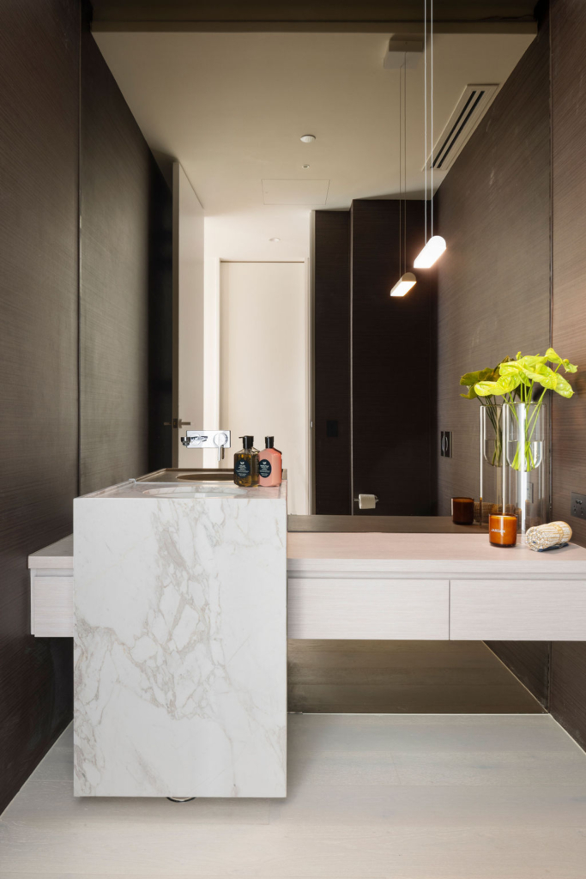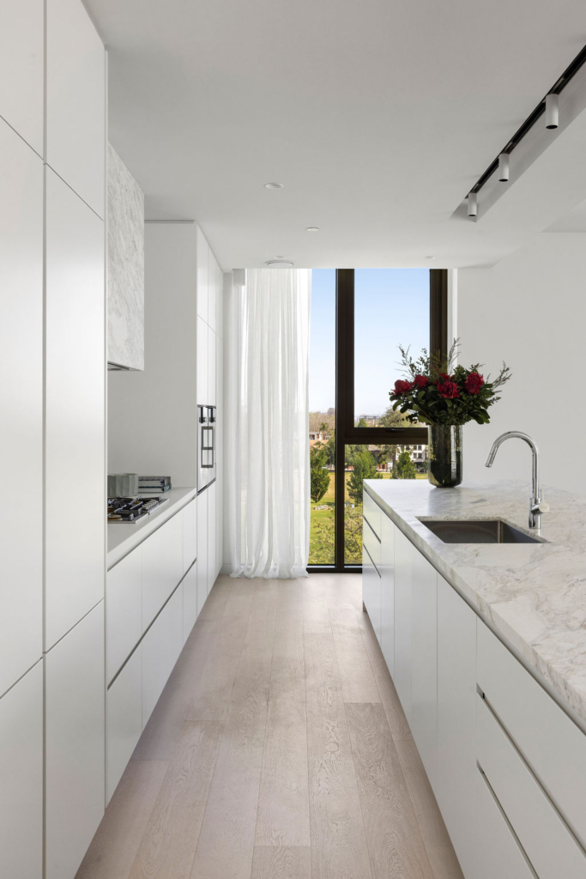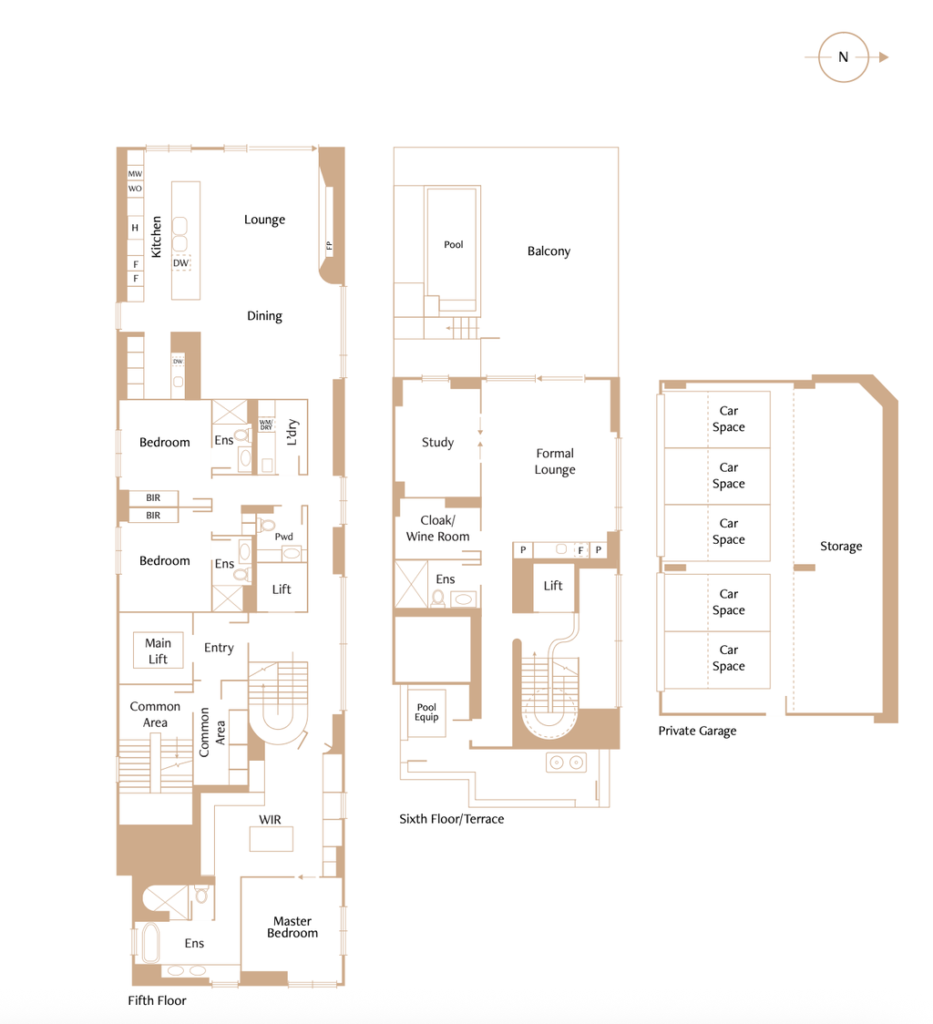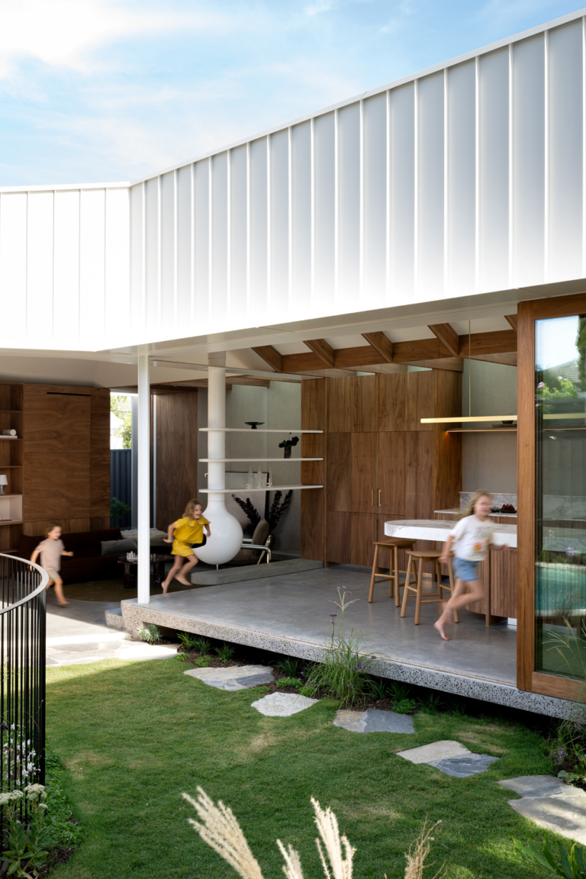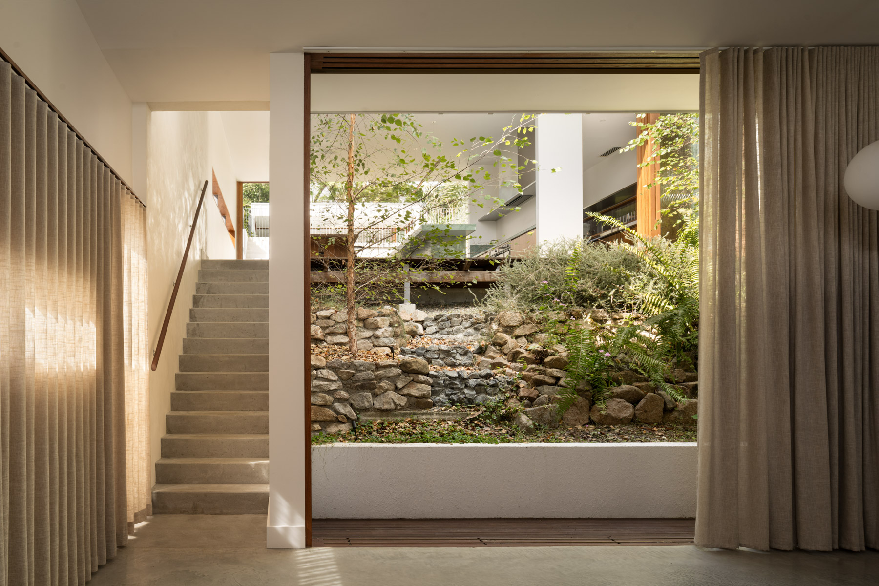AUD$11.8M
608 Orrong Road
Armadale VIC 3143
Situated within the acclaimed Monument development, designed by K2LD, this two level penthouse in Melbourne’s Armadale embodies a quiet elegance through its sculptural form and refined detailing. Defined by a warm, natural material palette and generous proportions, the home offers a considered response to its prestigious setting. Seamlessly connecting indoor and outdoor living, the design fosters a sense of calm and openness, while its proximity to Armadale’s village precinct gives access to the city’s most elevated retail and lifestyle offerings.
Specs
3
4
5
1
Land size
2370 m
2
Floor size
390 m
2
Features
Share
Inspections & Auctions
By appointment
Located within the architecturally acclaimed Monument development, designed by K2LD, 608 Orrong Road in Armadale presents a refined interpretation of contemporary apartment living. Defined by sculptural form and a restrained material palette, the two level penthouse apartment balances architectural expression with everyday functionality.
Interiors are anchored by natural stone, warm timber and soft, textural finishes, creating a calm and tactile atmosphere throughout. Expansive glazing frames leafy outlooks and draws in abundant natural light, fostering a strong sense of connection between interior spaces and the surrounding landscape.
Generous living and entertaining zones extend seamlessly to a private terrace, offering a fluid indoor-outdoor experience rarely found in multi-residential design. The kitchen, finished with stone benchtops and premium appliances, serves as both a functional workspace and a central gathering point, while the master suite is conceived as a private retreat, complete with extensive storage and a luxurious ensuite.
Positioned in one of Melbourne’s most established and walkable neighbourhoods, the residence is close to Armadale’s boutique retail, dining and transport options, while maintaining a strong sense of privacy and retreat.
Thoughtfully composed and impeccably crafted, this home reflects a considered approach to design, comfort and place.
Interiors are anchored by natural stone, warm timber and soft, textural finishes, creating a calm and tactile atmosphere throughout. Expansive glazing frames leafy outlooks and draws in abundant natural light, fostering a strong sense of connection between interior spaces and the surrounding landscape.
Generous living and entertaining zones extend seamlessly to a private terrace, offering a fluid indoor-outdoor experience rarely found in multi-residential design. The kitchen, finished with stone benchtops and premium appliances, serves as both a functional workspace and a central gathering point, while the master suite is conceived as a private retreat, complete with extensive storage and a luxurious ensuite.
Positioned in one of Melbourne’s most established and walkable neighbourhoods, the residence is close to Armadale’s boutique retail, dining and transport options, while maintaining a strong sense of privacy and retreat.
Thoughtfully composed and impeccably crafted, this home reflects a considered approach to design, comfort and place.
- Rooftop pool
- Floor-to-ceiling windows
- Smart home technology
- Natural ventilation
- Built-in wine storage
- Secure basement parking
- Soundproofed spaces
- Gourmet kitchen
- Abundant natural light
Contact Details

Featured listings
