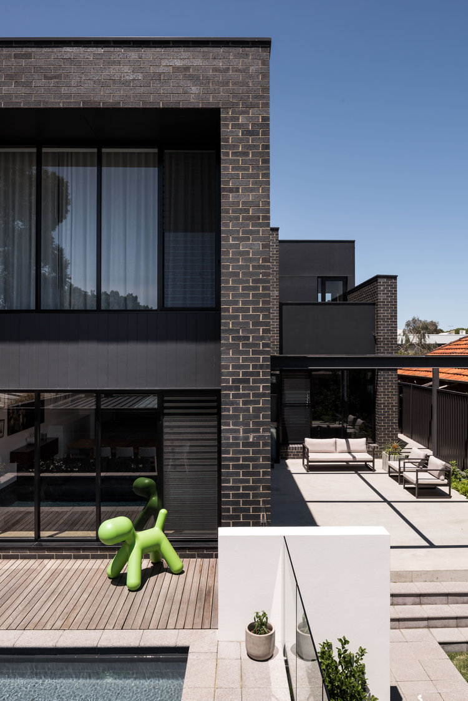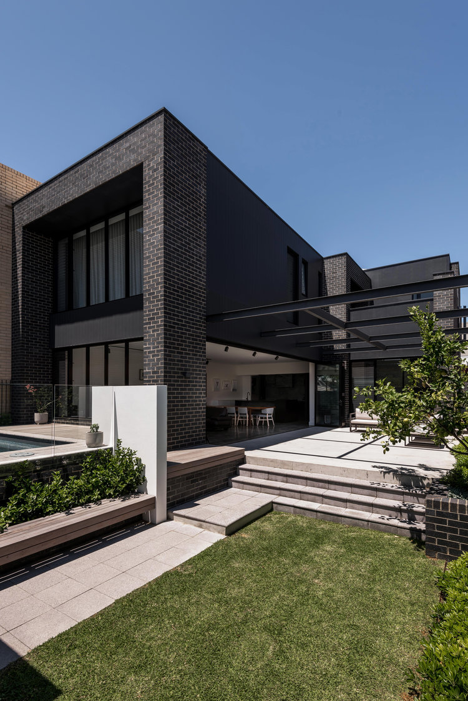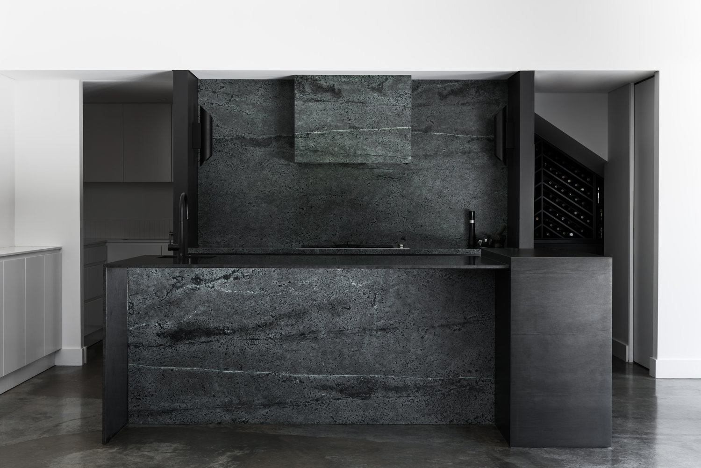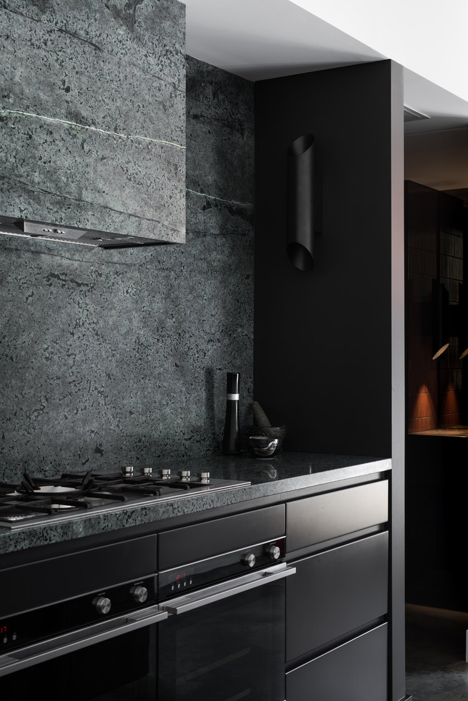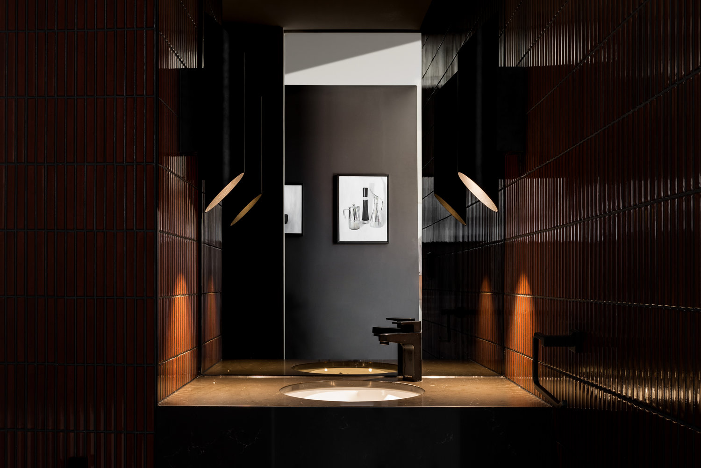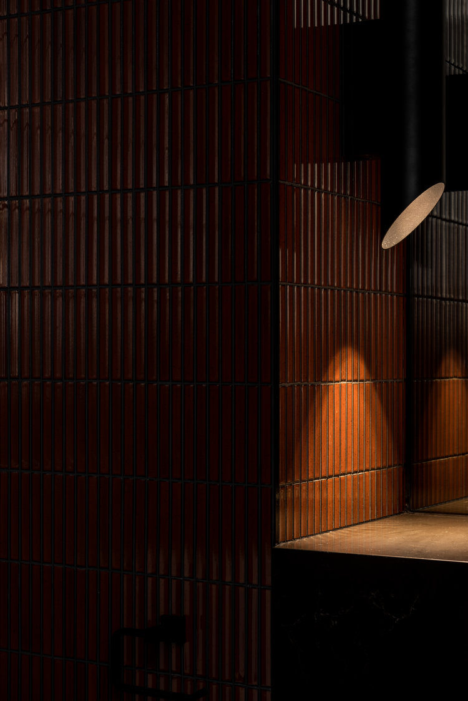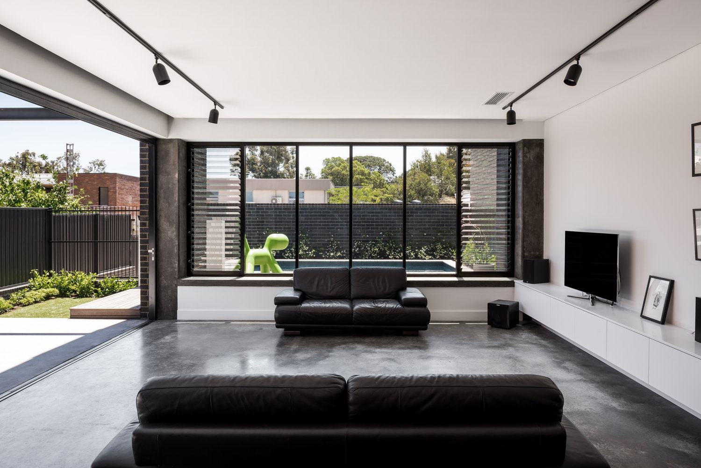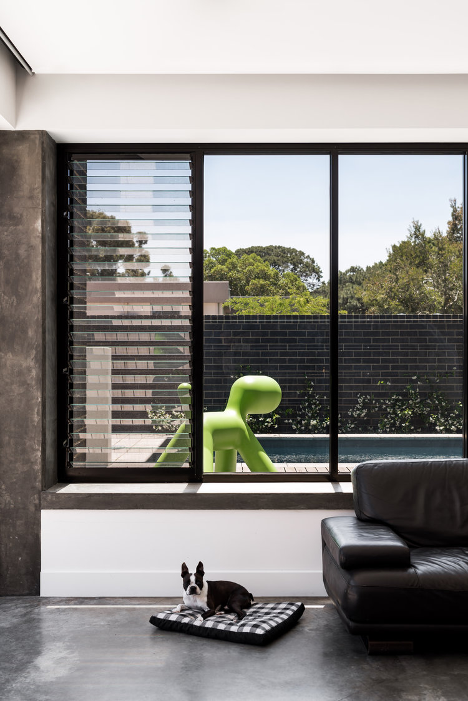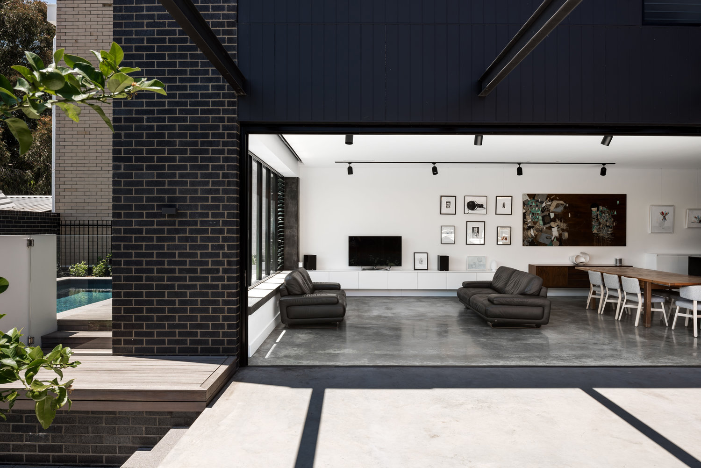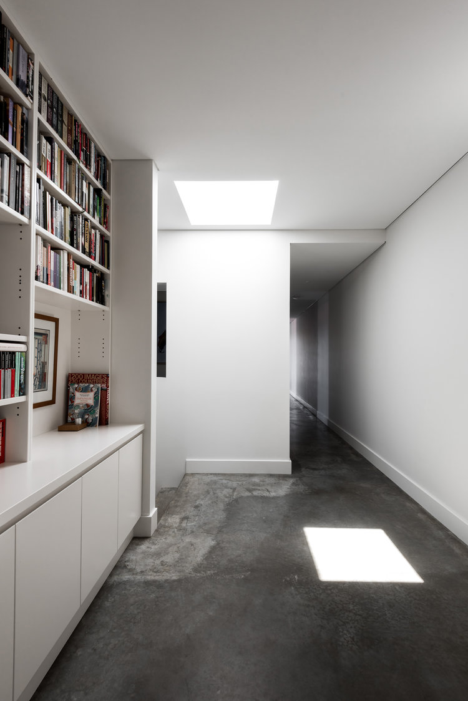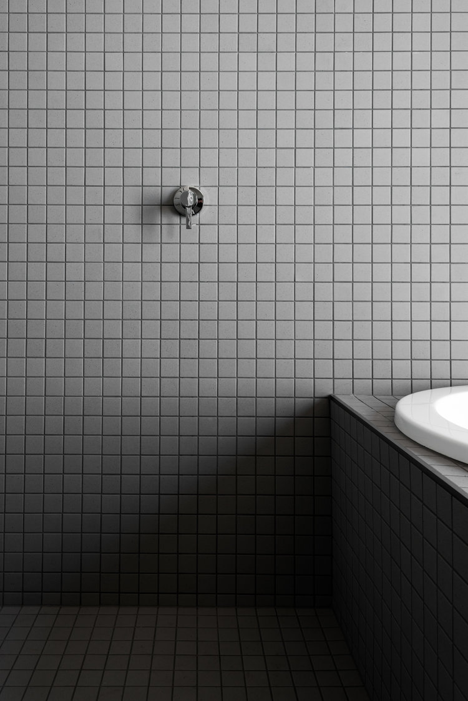Urban House
by Robeson Architects
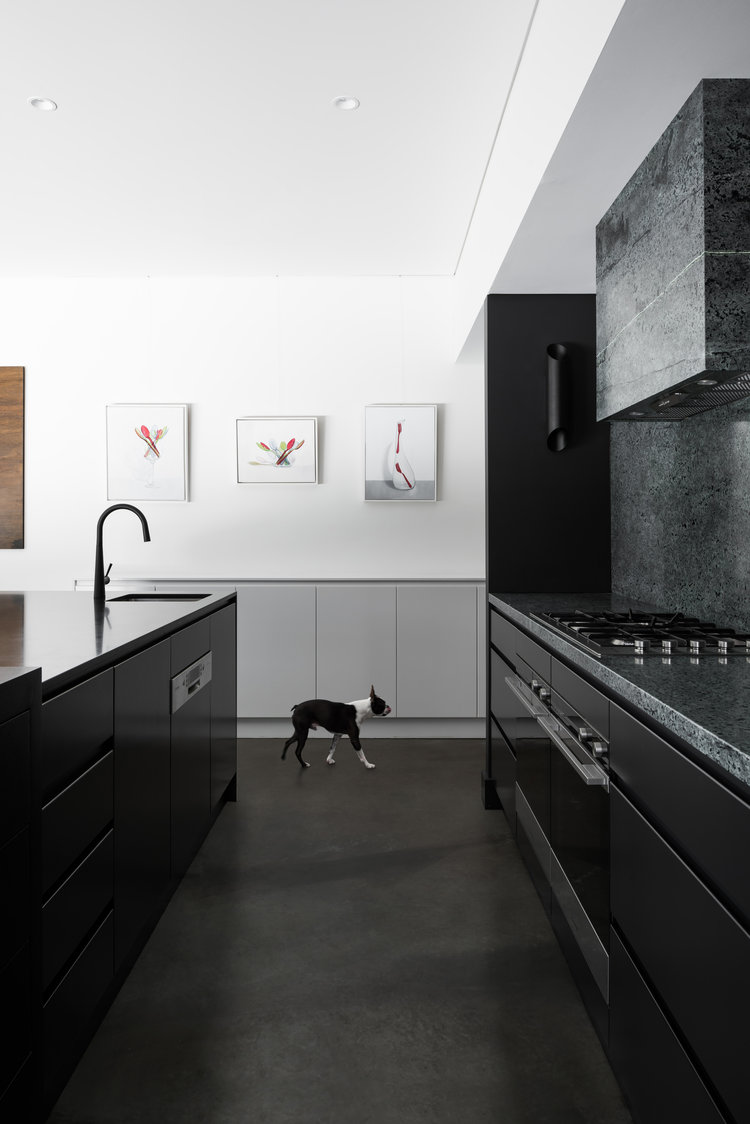
The Urban House by Robeson Architects is a modern style home with a hint of Japanese style in Western Australia.
The client wanted to utilise the mixed-use zoning of the site by creating a commercial tenancy at street level to be leased by the owner but used as their own office in the future. Interiors were to be kept open and flexible, orientated to the northern aspect and pool.
Japanese influences are expressed through colour and texture use, along with matte finishes and deep colour accents. The home engages with its location at street level where the properties change from commercial to residential.
The scale, height and openings on the ground floor are aligned with the commercial property on the east, while the building has been setback to the west in respect of the single storey neighbouring dwelling. The design and materials of the street elevation leave the buildings use somewhat ambiguous, which was intentional relating to its mixed-use nature and the flexibility of its future use.
Level thresholds between courtyard and living, together with the same floor finish create one large indoor /outdoor space to host parties. Leafy views to the park in the north are capitalised upon wherever possible through full height, shaded glazing. On the other street facing side the facade is much more controlled; through opaque glazing, raised sills and solid balustrades.
Burnished concrete floors, black timber lined feature ceilings, clean white walls and black timber veneer all lend a minimal tone to the interiors as per the brief.
The dark ceilings are a continuation of the external black cladding that wraps around under the soffit and into the entry and lounge area. This compressed space through the entry opens out into the expansive living zone.
The feature green marble in the kitchen was selected by the architect at the stone yard and carefully detailed to ensure the veining aligned as it crossed the marble clad range hood and extended onto the splash back.
Scullery areas are concealed, and custom cabinetry displays their wine collection. Bathrooms feature ‘Artedomus” Japanese tiles in tones of charcoal and grey and are used mono chromatically through each room on walls and floors to convey a sense of calm.
Storage and seating nooks were suggested and implemented throughout various areas of the home to enhance its functionality and keep the planning streamlined and clean.
To view more Robeson Architects Inspired Architecture and Interior Design Archives head to their TLP Designer Profile.
Keep up to date with The Local Project’s latest interviews, project overviews, collections releases and more – view our TLP Articles & News.
Explore more design, interior & architecture archives in our TLP Archives Gallery.




