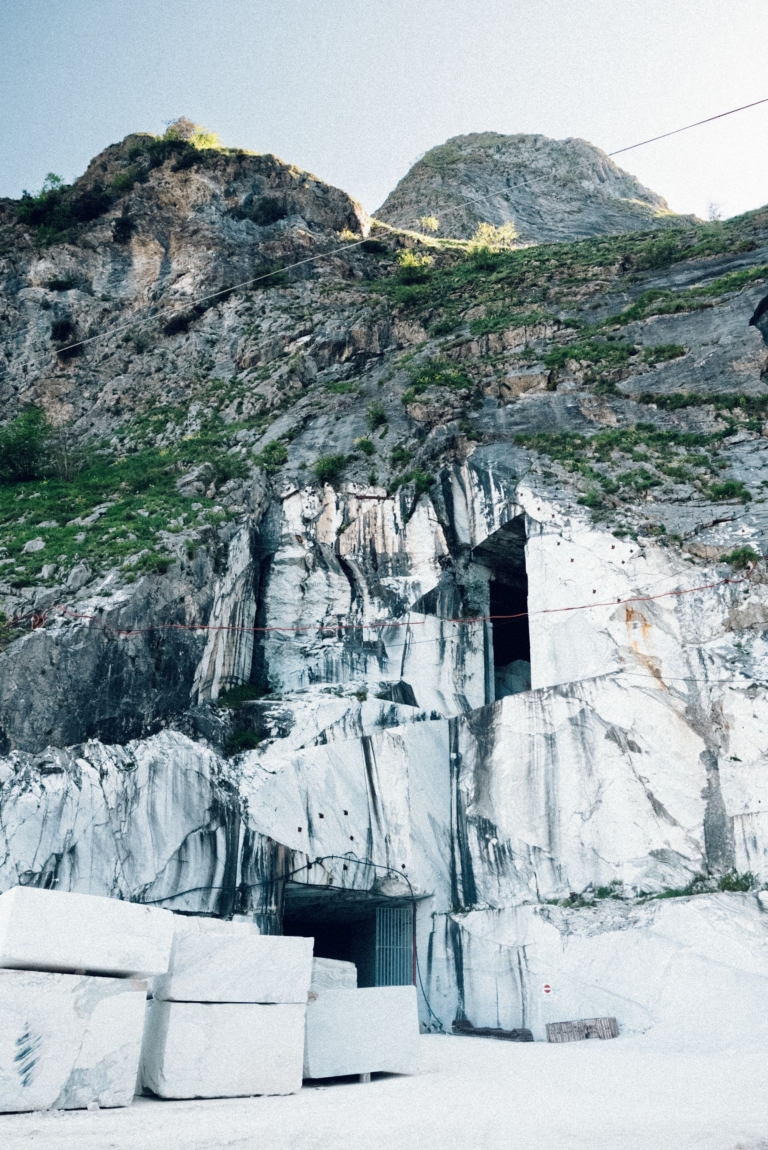
6 Secrets Architects Use to Create a Calming Retreat with Worrell Yeung
From Ridge House in Upstate New York, Worrell Yeung founders Max Worrell and Jejon Yeung share the six secrets they used to create this calming retreat.
Ridge House consists of two separate structures – a main house atop the ridge, which benefits from views towards the Taconic Mountains to the east and the Catskill Mountains to the west, and a barn-like form sited further down the hill containing guest quarters. Though the project has extensive amenity and is generous in size, it has a quiet presence on the site, thanks to several key design moves employed by the architects, including sensitive planning, framed apertures and blurring the lines between inside and out.
One of the first secrets Worrell Yeung shares in relation to this project pertains to prioritising and celebrating the landscape through informed siting. “The main house is sited on top of the ridge nestled into the tree line, whereas the barn is nestled into the hillside,” says Worrell. Yeung adds that they “tried to maintain all the natural vegetation,” cutting down “as few trees as we could and then revegetating where we had to with native plantings”.
In collaboration with landscape architect Understory Landscape Architecture, they have also referenced land and environmental art, which helps to create a more intentional rapport between built form and landscape. For example, the trench walk, which links the house and barn and is carved into the land, was inspired by Michael Heizer’s large-scale earthwork sculpture Double Negative, carved into the desert in Nevada. “Our landscape architect sourced these fossil stones from a local quarry to create these steps. It creates a slower movement and rhythm as you [ascend] to the house,” says Yeung.
Importantly, a restrained approach to form and materials allows intentional details to sing. The main house’s long gabled form is rationalised with minimal detailing and ornamentation, and its weathered grey-ish hues settle it into the landscape, harmonising it with the surrounds. Similarly, the barn-like structure is clad entirely in Corten steel, the patinated surface of which nods to the ever-changing, natural environment. “We really wanted the appearance of these buildings nestled in and simply sitting on the ridge line in the slopes,” says Yeung.
Inside, the architects have created experiences informed by hospitality, creating conditions shaped by a blend of comfort and luxury. “Another secret we used here was being inspired by hospitality-informed experiences like a spa and bringing that into the primary bedroom suite,” says Yeung. The bedroom flows onto a large, open bathroom with a freestanding tub crafted from the same material as the floor, giving the effect of one monolithic form.
Similarly, in the open-plan living, kitchen and dining area, there is a sense of openness and ease, with multiple zones for gathering and connecting. “Central to any retreat is obviously a welcoming hearth, so we designed this minimal concrete fireplace that sits central on the axis of the ridge,” says Worrell, adding that the seating beside the fireplace is intended to be “more intimate, with a continuous bench where people can sit and congregate”.
The success of this home lies in the meticulous approach to detailing – from the sensitive material palette that will weather over time and the consideration for effortless living shaped by context, to the unending commitment to a rationalised piece of architecture. Alone, these elements are compelling, but together, they culminate in a home that feels inherently connected to its surroundings, both in the snowy winter months and in the hot and humid summer.
This series is brought to you by Fisher & Paykel.
Architecture by Worrell Yeung. Interior design by Colony. Build by Heitmann Builders. Landscape design by Understory Landscape Architecture.













