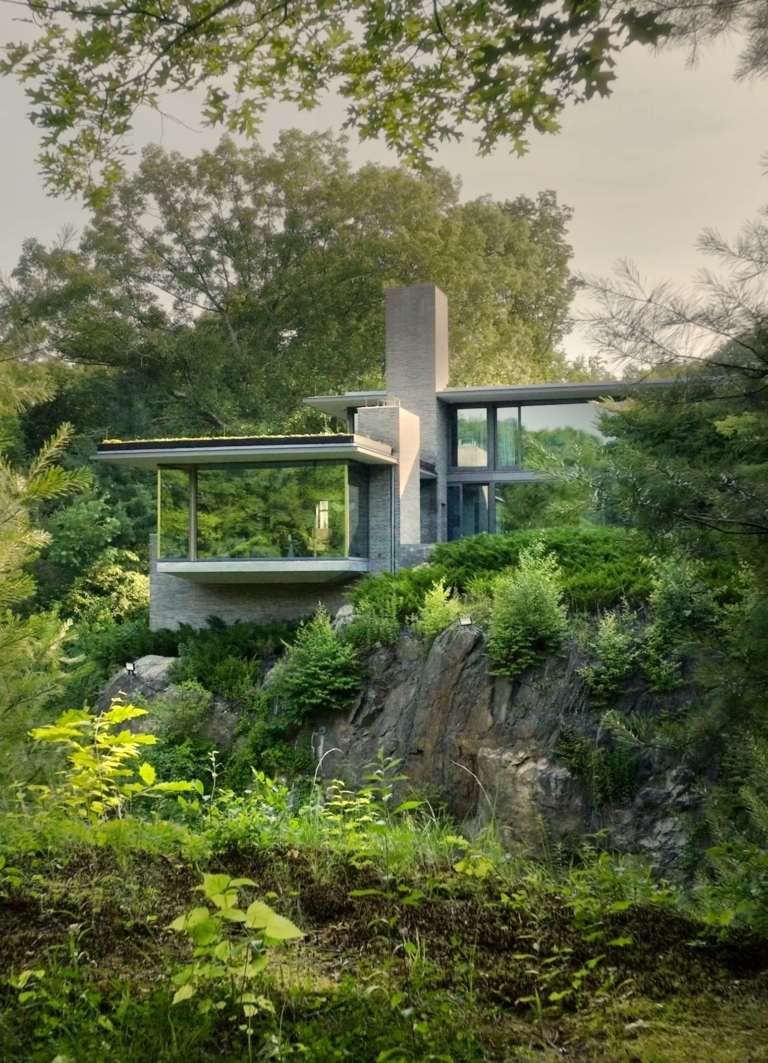
Alaïa Palm Beach by Hayden and Danielle Cox
Located on a hillside overlooking the glittering blue waters of Sydney’s Northern Beaches is Alaïa Palm Beach. Designed by Hayden Cox, renowned surfboard designer and founder of Haydenshapes, and his wife Danielle Cox for their young family, it serves as a deeply personal creative expression and a sanctuary within which daily life unfolds.
Built on a steeply sloping site with views from Pittwater to the Barrenjoey Headland and the Bouddi National Park beyond, the home embraces the site’s topography and aspect. The project was initially conceived as an extension of the existing 1950s-era dwelling on the site; however, structural challenges led to a full redesign, preserving only the original footprint. The upshot was the opportunity to design a dynamic home that responded to their family’s preferences and patterns of use, and the result is a striking multi-level residence that balances moments of openness and generosity with intimacy.
“The brief for the home was designed around our family and the way we live our relaxed beach lifestyle here on the Northern Beaches,” says Hayden. “We really wanted to think about how the family would interact in all the different levels and terraces of the steep, north-facing site.”
His affinity for materiality, honed through years of crafting surfboards, guided the design rationale. Alongside tactile materials like natural stone and textiles, he has incorporated offcuts of surfboard manufacturing waste – including a type of foam and fibreglass – into various concrete features, from the sculptural staircase and breakfast nook to the fireplace plinths. These recycled elements not only reduce waste but imbue the project with a fitting nod to surf culture, a notion that runs deep through the design ethos.
“I think it plays to that sort of relaxed kind of experience that you have up here on the beaches, where you get out and get active, and then you get to retreat back to your home and enjoy everything within the house and feel really relaxed,” says Hayden.
The program unfolds across various levels dedicated to living and entertaining. A selection of Hayden’s custom surfboards, akin to sculptural objects or wall art, hang within a light-filled void at the entrance, and a subterranean wellness zone houses Pilates equipment, an infrared sauna and an ice bath. “I think it plays to that sort of relaxed kind of experience that you have up here on the beaches, where you get out and get active, and then you get to retreat back to your home and enjoy everything within the house and feel really relaxed,” says Hayden.
On the main floor, open-plan living areas are flooded with natural light, enhanced by skylights and expansive windows. The living, kitchen and dining spaces are fluid and spacious in their planning, anchored by tactile textures and a neutral palette that places the curation of furniture and artwork at the forefront of the experience.
“One of the ideas of designing this home was to have the textures of the walls applied to a neutral palette, which would allow us to collect different furniture pieces and bring in those pops of colour,” says Hayden. There’s also a theatre room to retreat to during the hottest parts of the day, and on the upper level is a serene primary suite with sweeping ocean views.
Hayden and Danielle have crafted a home that responds to its context and their lifestyle, and the joy this place brings them seems infinite. Their favourite moments, which range from watching the sunrise, morning coffees in hand, to lazy days spent by the pool with their kids, speak to the rhythms of family life and a connection to nature.
“There are lots of different moments that I’m proud of in the home, but the biggest part is probably just seeing the family enjoy it and spending long days in the pool enjoying the sun, finishing off in the backyard kicking a soccer ball and hanging around the firepit,” says Hayden.
Architecture and interior design by Hayden and Danielle Cox. Build by Beaches Building.


































