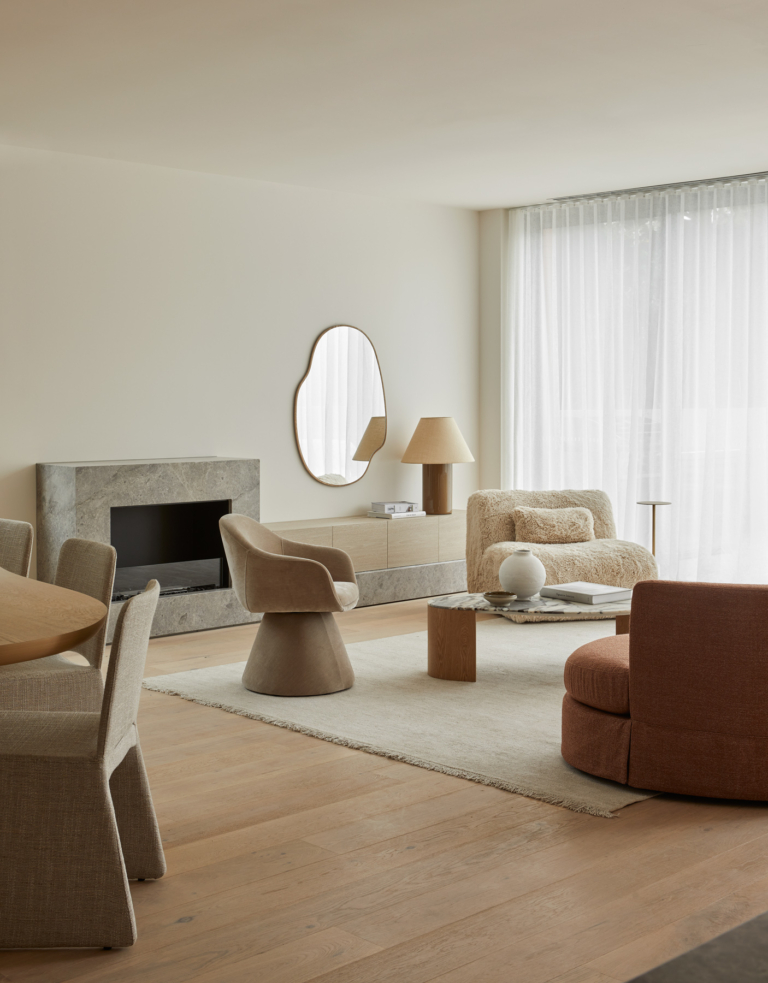
Deeply embedded into the forest landscape it inhabits, Bedford Quarry House by Steven Harris Architects quietly reveals the beauty of its site.
Perched on a cliff with panoramic vistas of an abandoned quarry-turned-lake and the surrounding forest, the modern home has a respectful relationship with the surrounds. “When you’re here, you have no idea that there is anything within a mile of you,” says Steven Harris, director at Steven Harris Architects. “We’ve always been much more interested in challenging, problematic, difficult sites that give us the opportunity to invent something we would not have otherwise made.”
Upon entry, one moves from the driveway into a forecourt, which is enclosed and doesn’t give too much away. The floor plan is essentially an L-shape, one wing contains the entrance, main living area, a little room to watch television, a study and a guestroom, while the other wing houses the primary bedroom, children’s rooms, garage and gym.
Interestingly, the vistas aren’t the first thing that come into view. “Instead, you have to move through the house. One of the functions of architecture is to induce movement and to create different places where you spend different times of the day or different times of the year,” says Harris. Eventually, one will find places where floor-to-ceiling glass walls open up to sweeping panoramas. Similarly, the glass house is designed so that it doesn’t frame the view. “It becomes a part of the outside. Often, one frames a view to exclude things outside of it … in this case, it’s a kind of panoramic view. There isn’t a bad shot to be had here. So more than anything, we probably framed solid pieces that interrupted that view,” says Harris.
Landscape design by David Kelly, the landscape partner of affiliated studio RRP, is subtle without appearing plain and works to elevate the site. “He was instrumental from the very beginning. He brings something to the table in the way he looks at things, which I’ve never seen with anybody else,” notes Harris. “When you have a site that’s extraordinary, what you need to do is make more of it and stay out of the way, not do something that is so hysterical that it calls so much attention to itself that it makes the site less or other.”
The material palette is quiet and muted. Wood and masonry dominate, complemented by a stone floor. “If you look out across at the trees, the wood windows almost collapse into the space and become like the trunk of another tree,” says Harris. Tones and furnishings are neutral and pared back so that one’s eye is drawn towards the outdoors.
Harris doesn’t have a favourite room or moment. Rather, “it’s about how the house sits in its site, how it takes advantage of this extraordinary place,” he says. This sentiment reveals the power of design that’s sensitive to place, elevating the existing landscape rather than detracting from it.
Architecture by Steven Harris Architects. Interior and landscape design by RRP. Build by Berkshire Wilton Partners. Engineering by Becht.

























