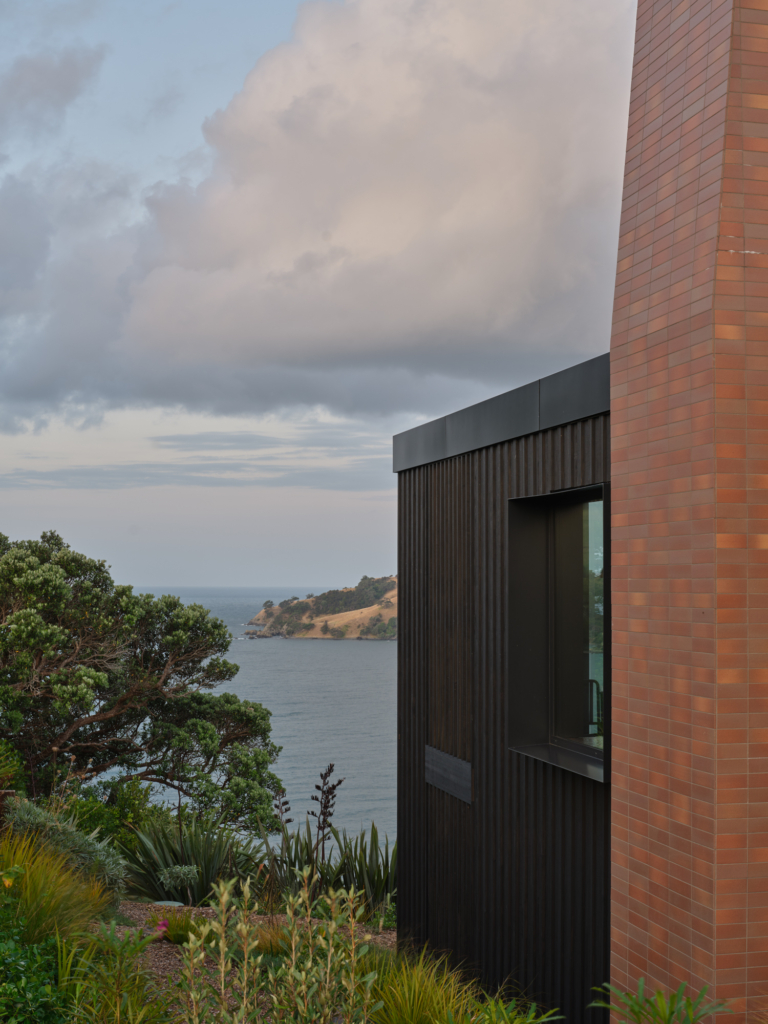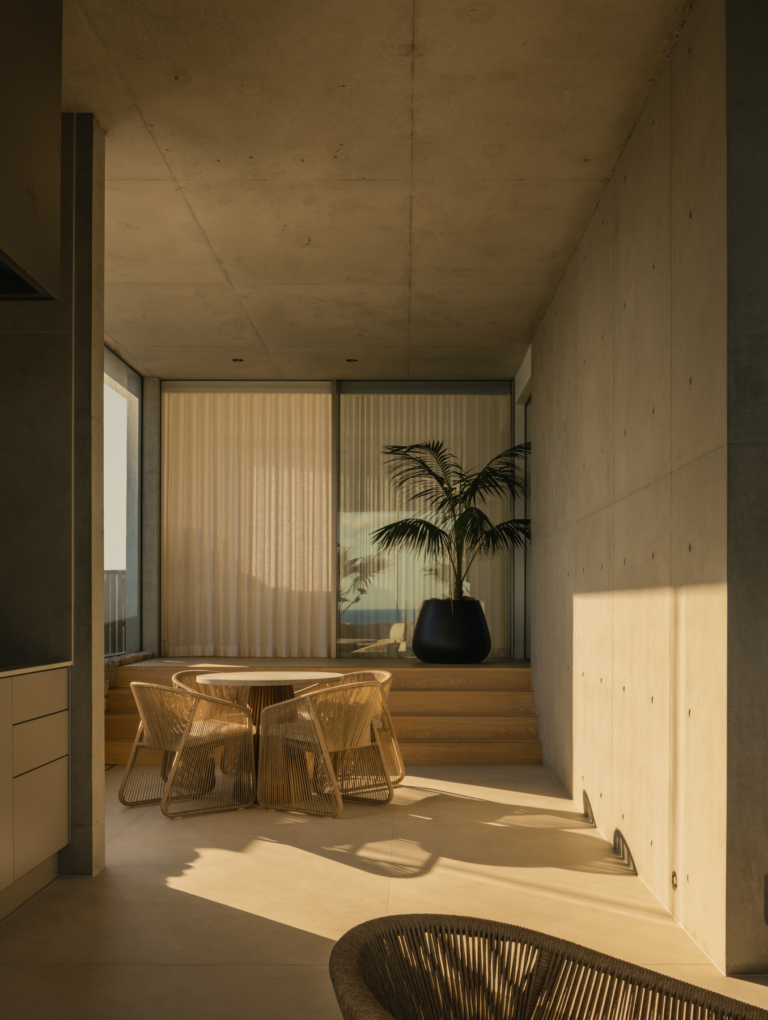
Cliff House by Finnis Architecture and Interiors
A monolithic dwelling with a commanding presence in its coastal location, Cliff House is the result of a meticulous collaboration between architect, builder, landscape designer and Eco Outdoor.
Perched on the cliffs of Portsea on Victoria’s Mornington Peninsula, Cliff House is a monolithic stone residence that echoes the rugged beauty of its coastal surroundings. Designed by Finnis Architecture and Interiors, and created in collaboration with builder Dean Wilson Constructions and landscape designer Lisa Ellis, the residence is a testament to the power of natural materials.
The vision for the new home was to create something extraordinary – an architectural response to both the landscape and the mood of Port Phillip Bay. “The aesthetic of the home was to be a beach house – but a beach house with a difference,” says Damon Hills, principal of architecture at Finnis Architecture and Interiors. “The typical beach house would ask for really light and bright finishes, whereas Port Phillip Bay is actually a much darker and moodier location, and so we wanted to sort of create a monolithic, moody stone structure.”
Cliff House’s design emphasises a stone form that anchors the structure to the land. The natural materiality flows throughout, while the interiors introduce softer textures and light, offering a contrast that deepens the architectural experience. Central to the design is Andorra limestone from Eco Outdoor, chosen for its earthy tones and enduring character. A restrained and subtly flecked grey stone, it spans both the exterior and interior spaces. “Typically, a beach brief would say, ‘Let’s do a sandstone or a light stone.’ We actually felt, in this location, that a grey stone such as the Andorra was a perfect fit. We used it for the entire facade,” says Hills.
Inside, the warmth of timber veneers and polished plaster finishes balance the cool stone, introducing softness while maintaining the home’s robust feel. The polished plaster captures and reflects natural light, adding warmth to the interiors while enhancing the connection to the ever-changing landscape.
The versatility of Andorra is expressed in the home’s custom features, including a sculptural three-storey staircase crafted from solid stone blocks. “One of the proudest moments in the house [for us] is the carved handrail on the staircase, which took incredible craftsmanship from the stonemasons.”
For the pool, Eco Outdoor’s Arrowmill Technifirma provides a striking visual companion to the limestone. Technifirma offers the aesthetics of natural stone with high-performance capabilities suited to wet environments. The pool’s integration into the landscape echoes the architectural thinking behind the whole project, where materials are carefully chosen not only for their beauty but also for their ability to age gracefully and endure the elements.
Cliff House is a masterful blend of architecture, craftsmanship and nature, a testament to the beauty of thoughtful design and materiality. Finnis Architecture and Interiors has created a space where architecture and landscape are inextricably linked, offering a lasting connection to the timeless beauty of Port Phillip Bay.
Architecture and interior design by Finnis Architecture and Interiors. Build by Dean Wilson Constructions. Landscape design by Lisa Ellis Gardens. Stone by Eco Outdoor. Production by The Local Production.













