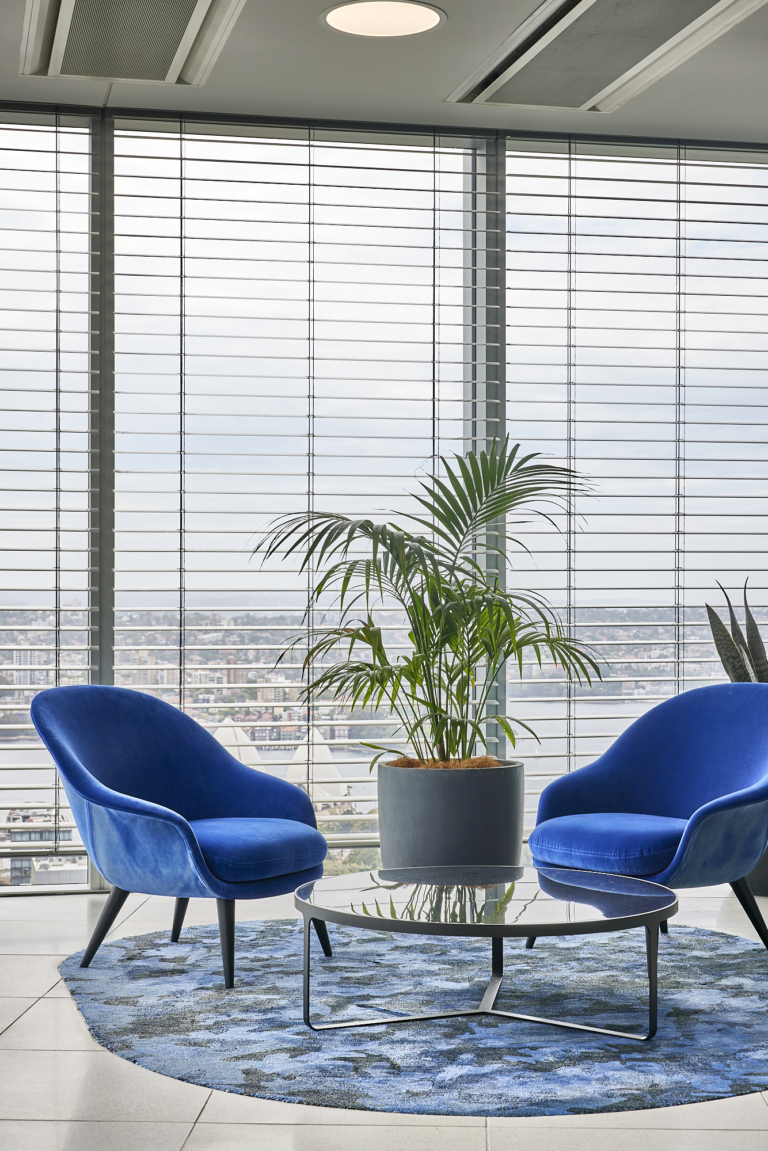
5 Essentials for Designing a Home That Connects to Nature with SAOTA
Mark Bullivant, principal at SAOTA, reveals his five essentials for designing a home that connects to nature at the firm’s Montauk project on Long Island.
This project is a multi-level home on a sloping site near the eastern tip of Long Island, a few hours from Manhattan. Leaning into the project’s desirable southern orientation, ocean views and staggering cliff-like location, SAOTA has worked to integrate the home into its context and amplify the natural environment at every turn.
For Bullivant, one of the most important elements in designing a space that feels connected to the natural environment is harnessing natural light. “Because the property is south facing, we were able to use quite a lot of glazing on the southern facade,” says Bullivant. “What’s great about the large expanses of glazing is it really allows the occupants to keep to the rhythm of the site.”
The large glazing systems employed at this project not only allow for uninterrupted views, but they can be retracted completely, facilitating a seamless connection between indoor and out when the doors are open, particularly in the summer months. As well as this, the consistent flooring – which appears to extend seamlessly over the threshold from the internal spaces to the outdoor terrace – creates valuable visual continuity. The same notion was applied to the ceiling treatment, which is “carried through to reinforce the visual connection to the outdoors,” says Bullivant.
SAOTA’S approach to the layout and spatial programming, which steps down as one moves further through the building, also enhances the presence of the outdoors by orienting the experience towards the views. “You’re not looking through furniture and are far more connected to the environment. You’re able to live in the view.”
The exterior materiality, which is defined by a palette of highly durable and contextually relevant materials including charred timber cladding and local split face granite, also played a pivotal role in settling the structure into the landscape. “When we started thinking about this building in Montauk, we were quite struck by the architectural vernacular of the barns you see in the vicinity,” says Bullivant. “What we sought to do with these shou sugi ban shingles was to create a direct reference to these barns.”
Working with the terrain and following the site’s topography proved invaluable and as a result, the garage sits at street level before the rest of the home falls away with the sloping site towards the beach. This minimises the home’s visual impact to the street and ensures passers-by can see the horizon over the home’s roofline. “What’s really exciting to me about a top-down entry home is this gravitational force that pulls you down into the home. I think in this instance, the fact that you’re able to catch glimpses of the ocean as you’re arriving is an added level of excitement, which really heightens the curiosity.”
These elements and conditions – from the expansive glazing and site-sensitive materials to the landscaping that envelops the structure’s edges – culminate in a home that, while grand, expresses a visceral connection to its immediate context and veritable affinity for nature.
This series is brought to you by Fisher & Paykel.
Architecture by SAOTA. Architect of record: Cooper Robertson. Interior design by Rafael de Cárdenas.

















