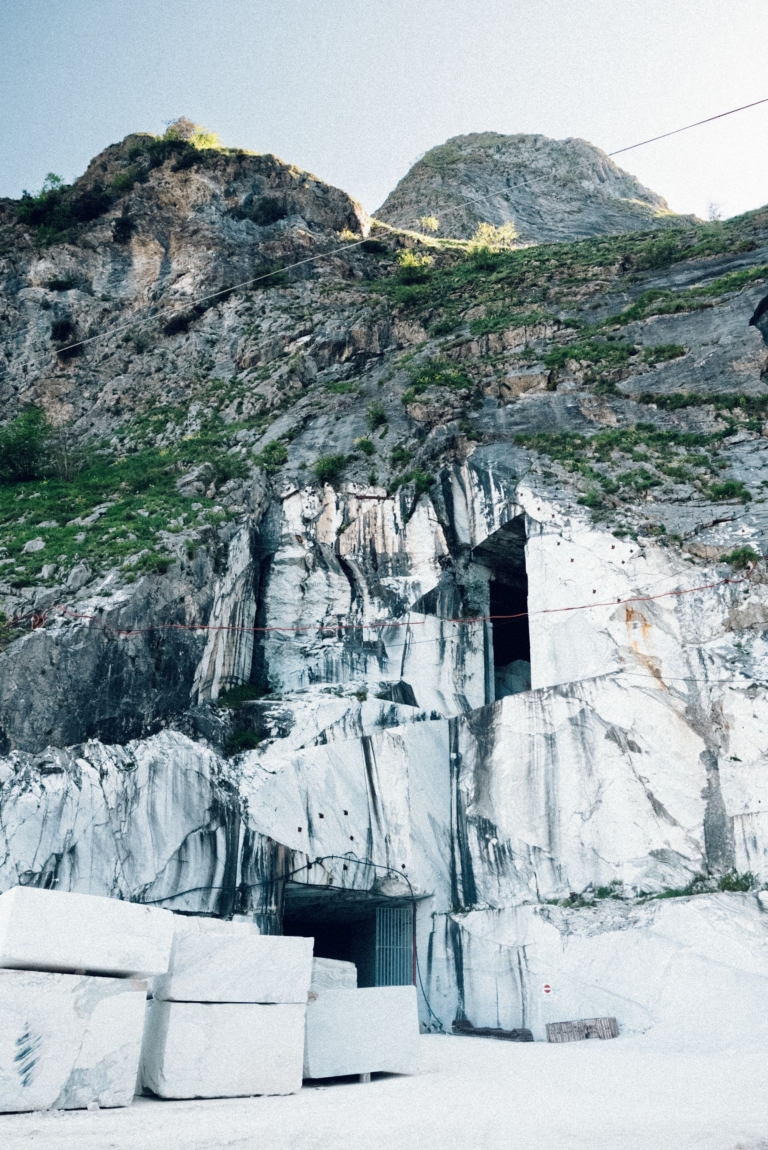
Gully House by Andrew Burges Architects
Nestled in the coastal suburb of Clovelly, Gully House by Andrew Burges Architects is a residence rooted in its natural surroundings. Taking inspiration from the striking geography of the gully connecting the beach to the ridge line, the home has been conceived as an extension of the landscape.
From the outset, the project was guided by a desire to create a tranquil, grounded space at ease with its context. “We wanted the house to feel like an extension of the gully,” says architect Andrew Burges. This has been realised through a series of thoughtful design moves that respond to the site’s steep terrain and orientation, prioritising simplicity and spatial coherence.
Visitors enter the home by descending a series of floating concrete steps through a garden designed to resemble a piece of the gully. The house then unfolds across a series of levels that follow an untraditional layout guided by the site. This sectional approach allows the kitchen to sit grounded at courtyard level, while the living area steps up to capture sightlines down into the gully and towards the pool.
The internal spaces are crafted to feel open yet layered. Thickened edges around the open plan living, dining and kitchen areas integrate both functional and aesthetic elements such as shelving, fireplaces and an indoor garden. Also, a timber bookshelf conceals a passage leading to a hidden powder room and storage area, creating a sense of discovery.
Bedrooms are located at either end of the plan, ensuring privacy while maintaining a strong connection to the landscape. The main bedroom opens towards the gully, and others face a quiet courtyard. At the heart of the home lies a “secret garden” – a tranquil courtyard that ushers northern light into a central stairwell and the main bedroom. Overhead, a frameless skylight facilitates uninterrupted views of the sky, connecting the internal experience to the outdoors.
Materiality plays a crucial role in the home’s character. A palette of concrete, timber and stone reflects the tones of the surrounding environment, creating a sense of tactility and depth. A custom-designed brick screen offers both privacy and permeability, allowing light and air to flow through while softening the boundary between interior and exterior.
A palette of concrete, timber and stone reflects the tones of the surrounding environment, creating a sense of tactility and depth.
Gully House also plays with scale. Though the floor plan is compact, a four-metre-high ceiling in the kitchen brings a generosity that tempers the overall modesty of the space. It’s an intriguing interplay of scale and volume that enhances the dramatic effect of this minimalist home.
More than just a dwelling, Gully House is a meditative retreat where built form and nature coexist. As Burges says, it’s a place where “you’re connected to the sky and the landscape. That intangible quality that we try to create with a house is probably what we’re most proud of.”
Architecture by Andrew Burges Architects. Built by Robert Plumb Build. Landscape by Dangar Barin Smith. Engineering by Structure Consulting Engineers.



























