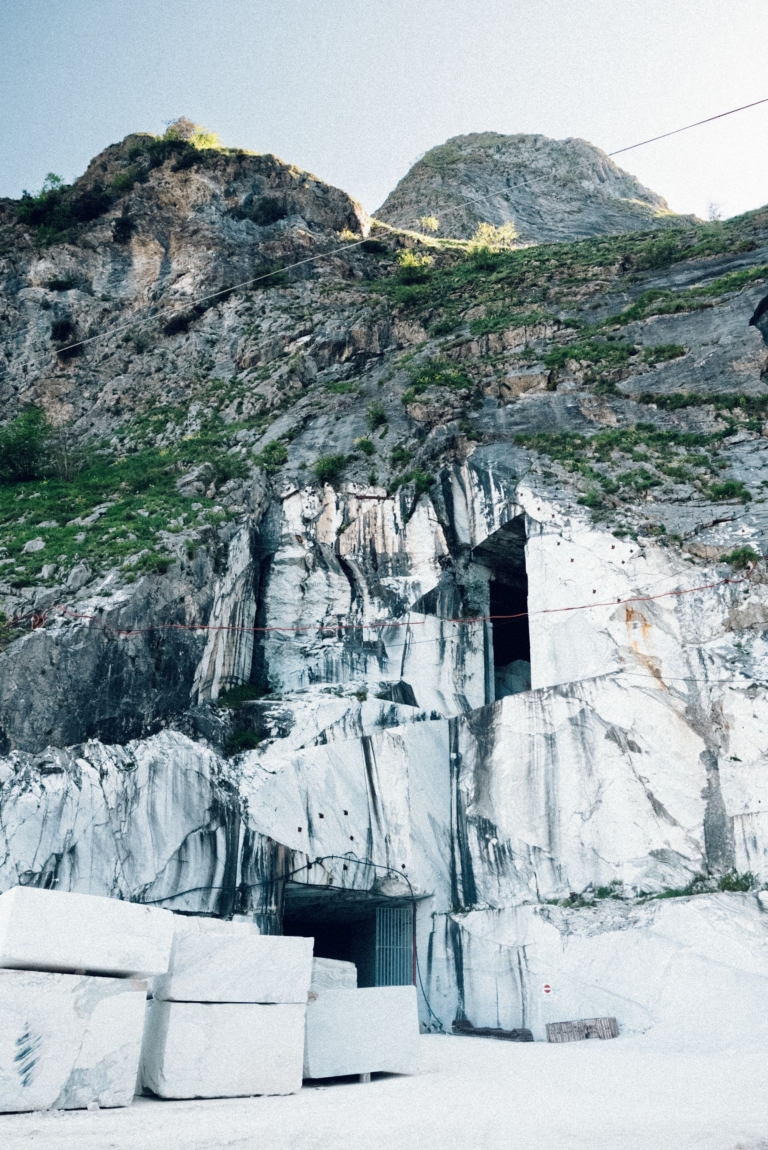
Ocean House by Rob Mills Architecture & Interiors
Australia’s landscape offers an incomparable multiplicity, from dense masses of bushland to the Red Centre’s arresting intensity. Ocean House by Rob Mills Architecture & Interiors wholly embraces two others – the forest and the sea – thanks to its location just off Victoria’s Great Ocean Road.
It’s immediately evident how special this project is to Rob Mills, who designed it as a holiday home for his family away from the hubbub of Melbourne. Eager to re-create his childhood memories of summers along the west coast – “we had wonderful experiences there, some of the happiest of my life” – and familiar with Lorne after renting a friend’s beach house nearby for several years, he purchased one of the few sites in the small township where the forest meets the water.
Perched on a hill and surrounded on three sides by dense rainforest – a huge portion of which was replanted by Mills and his team after he acquired the neighbouring block – Ocean House enjoys uninterrupted views of Louttit Bay. A confident architectural gesture that sits quietly within the landscape, the form is composed of two volumes: a glazed rectangular pavilion housing the living areas and shared spaces and a concrete cylinder hugging its southern tip, containing most of the bedrooms.
The latter exists as a foil to the former, creating a pleasing visual polarity of lightness and transparency tempered by a sort of hermetic cocoon. “The cylinder has few windows and, in contrast to the pavilion, is a solid form,” says Mills; he “designed it this way because that face of the building has the greatest fire threat. The concrete also enhances this idea of a place of refuge, and there are small openings facing the water, making it a calming place to sleep.”
A palette of raw concrete and polished timber is pared back and entirely fitting for the locale, enhancing the quality of light within and matching the natural tones of the eucalyptus trees at the home’s edge.
Conversely, the linear pavilion – unbound by strict demarcation and animated by light – is grounded in openness. A palette of raw concrete and polished timber is pared back and entirely fitting for the locale, enhancing the quality of light within and matching the natural tones of the eucalyptus trees at the home’s edge. These materials also create a high-performing thermal envelope, ensuring the home is comfortable year-round.
Views to the east capture the vast blue from the shoreline to the horizon, whereas the forest-facing openings frame the trees, creating a layered and earthy tapestry across the rear elevation. Notably, the slope of the roof follows the site’s incline, tilting upwards and creating space for a series of west-facing clerestory windows. The resulting dual aspect is one of Ocean House’s defining features, and it is the perspective to the forest that seems to prevail as the most striking of the two vistas. “It’s terrific to watch the boats sail past and people walking along the sand, and at night, you can see the lights of Lorne,” says Mills. “However, from within, you’re completely connected to the forest, and often people say this aspect is more touching and rewarding than the ocean view.”
Views to the east capture the vast blue from the shoreline to the horizon, whereas the forest-facing openings frame the trees, creating a layered and earthy tapestry across the rear elevation.
The cleverly conceived floor plan means the residence can function as a single six-bedroom home or two separate whole-floor apartments. Over the years, this flexibility has allowed Mills to host groups of friends and family – his memories of this place are coloured by laid-back gatherings and generous hospitality – as well as rent the house out, either partially or fully, to design-inclined holiday-goers.
This layer of affability speaks to Ocean House’s inherent philosophy as a place to be lived in and enjoyed, be it gregariously or in solitude. “It’s rare that you can rent a high-quality building,” says Mills. “Usually, they lack that sprinkling of joy that comes from a really well-designed place. Ocean House offers that.” This concept has been interpreted anew for the practice’s latest project, Howqua River Lodge in Victoria’s high country – an exclusive retreat, which will soon be available for hire, embedded in a similar ethos of living well amid nature and sharing in that sense of repose.
“It’s terrific to watch the boats sail past and people walking along the sand, and at night, you can see the lights of Lorne,” says Mills.
Mills’s personal experience of Ocean House undoubtedly strengthens his relationship with the project. And though the home is now in the hands of new caretakers, he believes its legacy lives on. Moreover, it is a lasting paradigm of his practice’s work. “This house embodies all the knowledge we built up over many years around the fundamental principles for great living, and that’s a sensory experience,” says Mills. “If you’re warm in winter, cool in summer, sheltered across the seasons and have fresh air, and you pair that with beautiful views and fantastic acoustics, you end up creating an environment that’s pleasurable to live in.”
Architecture, interior design and landscape design by Rob Mills Architecture & Interiors.























