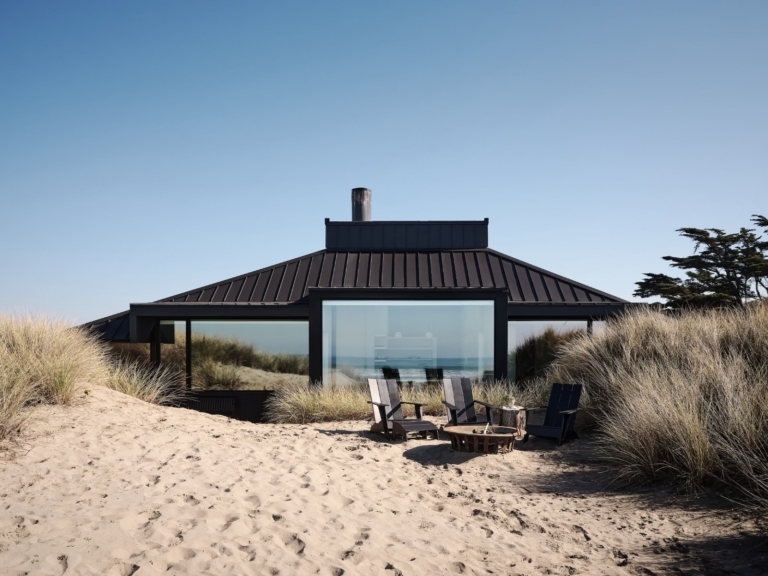
An Immersive Oasis – Witta Circle by Shaun Lockyer Architects
With emphasis placed on tactility, materiality and immersive day-to-day living, Witta Circle dynamically engages with its natural environment. Shaun Lockyer Architects has executed a robust yet warm home, balancing a strong architectural agenda with an immersion in place.
Located in Noosa Heads on the Sunshine Coast, Witta Circle boldly emerges from within its site, the lush green landscape its muse. The home is forged by a deep understanding of the interplay between architecture, interior design and the natural landscape. This dialogue allows Witta Circle to embrace its location and exist as a modern family home, balancing a strong identity with an approach that feels seamless both indoors and out.
“To says [the clients] were extraordinarily trusting and giving would be an understatement,” says Shaun Lockyer, Director of Shaun Lockyer Architects. Witta Circle began with the challenging desire to incorporate light and the water behind the home, and the result is a daring exploration of how architecture and landscape can harmonise. “What we’ve tried to do is look at materials that are natural, that talk to this natural environment,” Shaun says. As an ode to the natural landscape, the materiality of the home speaks to a neutral palette, with timber and stone that reference the textures and forces of nature.
The natural elements are then contrasted against the main material of the home, concrete, which speaks to a bolder interpretation of form. Here, concrete is more than simply structure, it is integral to the nature of the home. “There’s nothing that compares with concrete in terms of the versatility – it can take on the form of anything we can really conceive of,” Shaun explains.
Greenery plays an integral role in making the home’s bold form and environment cohesive. Landscaping was “part of softening this otherwise very hard concrete,” Shaun says, “but as [the home] sits more into the landscape and ages and the plants start to cascade more and more, people understand that this building is more about the landscape ultimately, then it is trying to be just about the architecture.” Here, concrete is used as both structure and
The interiors have a role to play in softening the architecture, with considered layering of furnishings, materials and light. The interiors also consciously engage with the landscape. Moving through seamless thresholds, the home occupies both inside and outside areas – this is mainly showcased through deliberate use and placement of skylights, windows and courtyards that allows light to filtered throughout the interior. A creative solution is found to bring light down into the basement – the internal space is lit through glass panels from the side of the adjacent swimming pool, allowing natural light to project inside through the water.
The home is forged by a deep understanding of the interplay between architecture, interior design and the natural landscape.
“One of the things that we have been developing in our architecture for some time now is how we deal with the façades of buildings,” Shaun says. “What that means here is that we’ve got a double façade, where all the windows and ventilation and light and all those sorts of things are dealt with in one layer.” The external screen then considers privacy, sun protection and “creates the architectural dialogue that is very much the experience of this building from the street.” The external screen also takes approximately 50% of the heat off the façade, creating an exchange between the natural environment and the architecture, which in turn tempers the internal experience.
“Great architecture is about balance,” Shaun reflects, and Witta Circle is just that – a dynamic exchange between built form and the natural environment. Through this deep understanding and ever-present interaction, Shaun Lockyer Architects has created a modern family home that not only is functional but extends beyond itself and into its surrounding landscape.




















