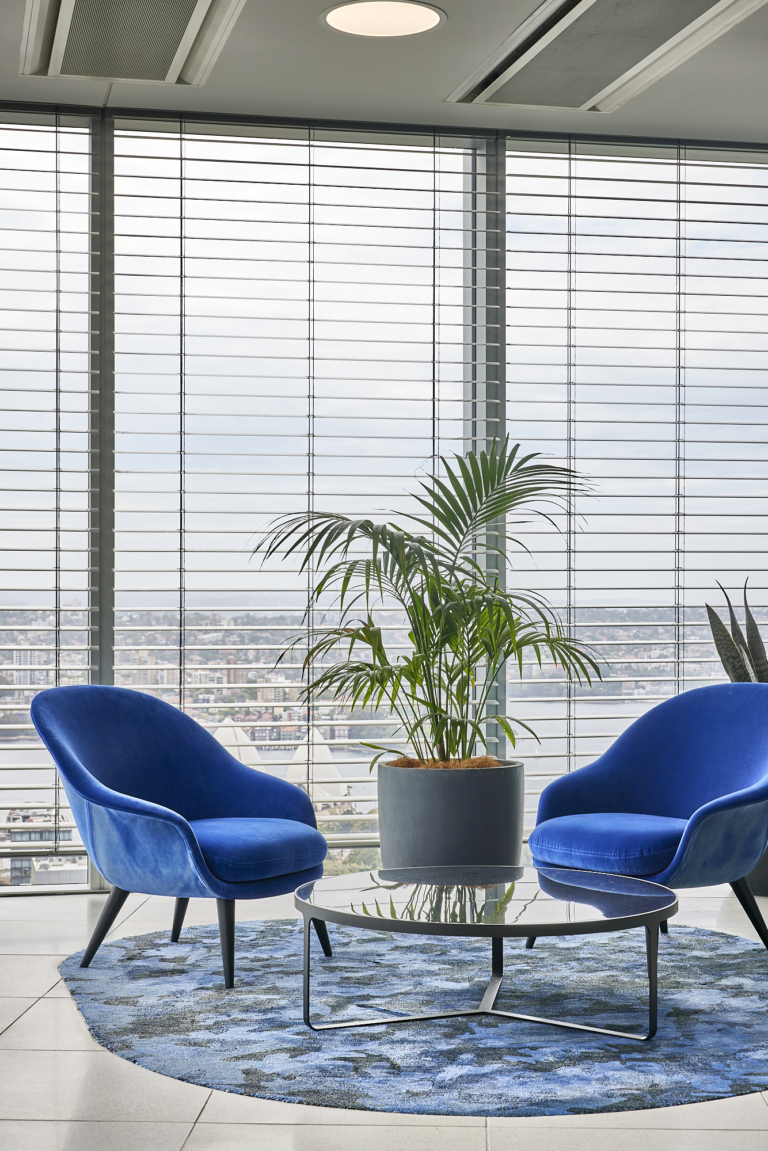
Boom Style Beauty – Grey Residence by Manna Made
Time is not always kind to old buildings. While magnificent, heritage homes eventually require work to achieve, quite simply, a better quality of life. One would think this magnificent boom-style Victorian terrace in St Kilda would be defiant – resistant, even – in the face of change. However, Manna Made’s, in collaboration with Bellhaus Design Office, comprehensive approach to demolition, design and construction sees Grey Residence embrace change with vigour.
“Primarily, our aim was to protect, preserve and pay homage to the extraordinary, existing boom-style Victorian terrace known as ‘Winstone Place’,” explains Dani Wales, founder and creative director of Manna Made. The catalyst for the extensive works that ensued stemmed from the clients’ desire to return to Melbourne after 15 years living abroad in Hong Kong. The grand old home was dated and the layout clunky, however, the building itself was in relatively good condition and the footprint was generous.
“While the existing layout was disjointed, the footprint was an excellent starting point to meet the clients’ brief without having to extend the existing building envelope,” explains Sam Bell of Bellhaus Design Office.
“While the existing layout was disjointed, the footprint was an excellent starting point to meet the clients’ brief without having to extend the existing building envelope,” explains Sam Bell of Bellhaus Design Office. “This also helped retain as much of the original building fabric as possible and enabled us to extend the client’s budget further and achieve a higher quality of finish.”
The master bedroom, situated on the first floor of the two-storey home, received a significant update as well as a general reconfiguration to incorporate a full-sized ensuite and walk-in robe. The remaining upstairs bedrooms and bathroom underwent cosmetic updates and now serve as a beautiful space for guests.
Downstairs, the previously small and dark kitchen has been transformed into a large, open space in a mostly monochrome palette with newly laid herringbone flooring in dark timber. A living space flows from the kitchen onto an existing outdoor courtyard through newly installed steel-framed glass doors. At the front of the home, a formal living area and dining room, both with original fireplaces and decorative heritage features, provide ample space for entertaining.
“Along with the layout requirements, the clients also wanted to update the home to make it more energy-efficient and acoustically sound,” Dani and Sam explain. “The building suffered badly acoustically; it’s located on a busy road and has two shared party walls. And a lack of insulation throughout resulted in high heating bills.”
A key requirement was to address these issues without compromising the existing fabric of the building. The sash windows on the front façade – which are essential to the historical character of the building and protected by heritage overlay – were a huge contributing factor to the noise pollution and poor heat retention. “We double glazed the sash windows on the first and ground floors and installed sound insulation on the partition wall and throughout the ceiling,” Dani says, adding that it “all helped immensely”.
With a background in high-end international design, the clients were heavily involved in the materials selection and worked closely with the teams at Bellhaus Design Office and Manna Made to create a home that not only celebrates its heritage but also seamlessly incorporates their distinct, personal style. “Grey Residence was a merging of like-minded individuals and small businesses all living their passions,” explains Dani. “And to come out the other side with such a strong relationship with the clients is something we’re incredibly proud of.”
The new additions such as custom joinery and stone vanities and bath surrounds contribute greatly too, with materials selected for their luxury and exuberance.
Many of the original materials were retained including bricks; heritage cornices, architraves and ceiling roses; and portions of the original Baltic pine flooring. The new additions contribute greatly too, with materials selected for their luxury and exuberance. There is herringbone flooring throughout the kitchen, living and laundry areas; custom joinery throughout the project; and stone benchtops, splash backs, vanities and bath surrounds.
Two superb Murano glass chandeliers bring a heightened sense of elegance to the home, and richly detailed wallpaper in the stairwell and main bathroom contrast against white walls. There is a distinctive energy to the approach, but rather than fighting against the grandeur of the building, it works with it, creating a rich experience as you move from room to room.
Through clear design intent and a collaborative approach, Manna Made has strengthened the character of this boom-style beauty. It is now not only a majestic heritage building, but a vehicle for new ideas and creative expression through everyday living.

![Book Flatlay Cover Front Transparent Trio[1]](https://d31dpzy4bseog7.cloudfront.net/media/2024/06/07080212/Book_Flatlay_Cover_Front_Transparent_Trio1.png)






















