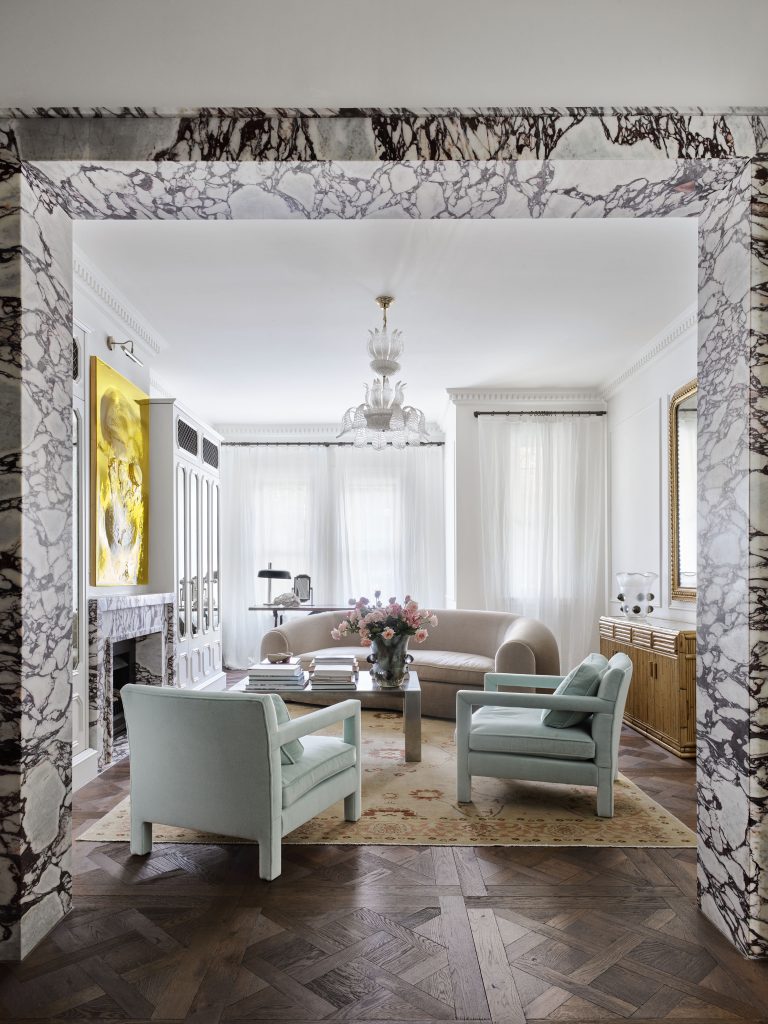
Apt Breathing Space – Orient Street House House by Philip Stejskal Architecture
As a showcase of the site and its previous heritage, Orient Street House allows physical and spatial breathing space to celebrate the crafted detail of the existing architecture. Philip Stejskal Architecture combines a restorative and enriching focus to extend the lineage of the home and creates a series of contemporary volumes.
Originally built in the 1890s, remnants of the surviving stables remain on site together with a clay brick cottage circa 1924, both informing the resulting narrative and interrogative approach where the contemporary is woven in amongst the heritage. As a family home nestled into South Fremantle in Perth, Orient Street House utilises a layered focus that looks to the existing limestone and brick elements are notional cues around which the new spaces engage the site and form the new volumes. The decision to leave these relics as exposed and featural elements of the home becomes an important expression of time and place and all that has come before. Through an uncovering process unfolding on site, Philip Stejskal Architecture carefully integrates the past with the present and propose a sharp and refined family home in the process.
In between the stone and brick elements, timber and glass are used to create a lightweight frame that balances the more weighted and anchored heritage pieces.
Built by Vital Building Company, together with landscaping by Annghi Tran Landscape Architecture, Orient Street House utilises its full site, both inside and out, engaging with the natural and the textural. Initially the stable structural walls were rendered and not presented in their original form, and only through an investigative process was their lineage revealed. From this point, they became a focal point of the home, emphasised through a sustainable reuse and adaptation process. The expression and extension of the original hand-effected craft of both the cottage and the stables is reinforced through a refreshing repointing process, where the additional lime mortar and quoining at the finishing ends allows the walls to stand independent and unsupported.
In between the stone and brick elements, timber and glass are used to create a lightweight frame that balances the more weighted and anchored heritage pieces. As this framework opens up and around the original walls, larger and more expansive internal volumes are created, encouraging natural light inward. The resulting palette takes cues from the variants within the existing limestone, clay brick and timber, ensuring the home feels cohesive and considered.






















