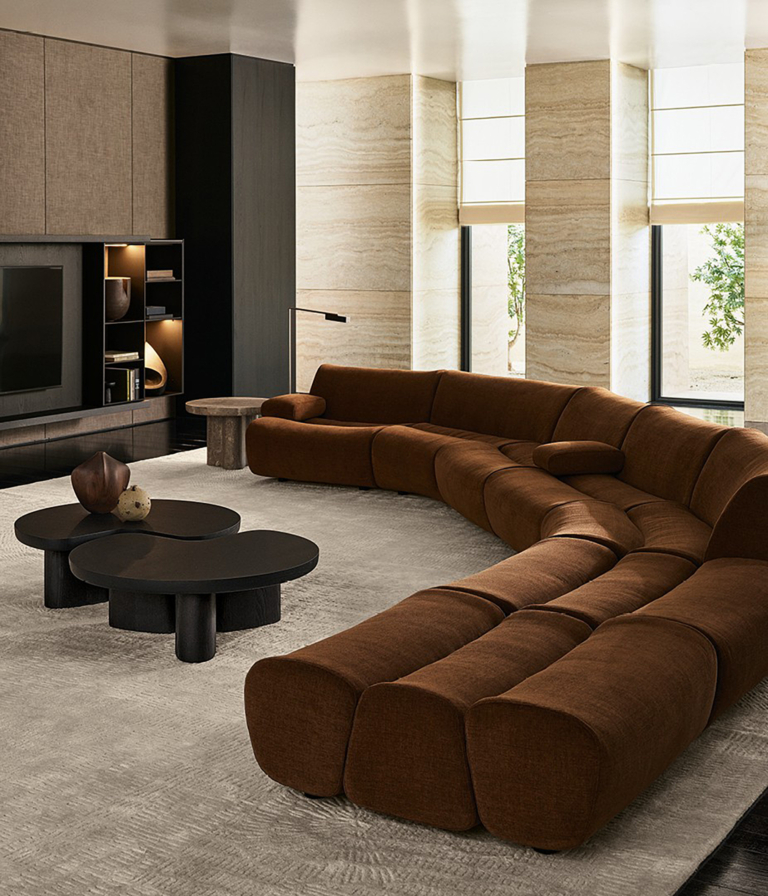
From The Architect
Our client who is an experienced operator in the Melbourne scene was moving into a new location in Brighton.
The clients brief was to reference the icons of Brighton, which for them was primarily the beach boxes. Secondly the client wanted to embrace colour in this project. Whilst we understood this desire and line of thinking we wanted to steer clear of clichés and a rather obvious response to this simplistic brief.
Our response was to think a little more laterally, the seed of our idea came through the representation of the surrounding natural colour palette of blue (bay) and green (parks and leafy streets). It was from here that we became obsessed with using these two colours that traditionally are known to clash.
Further we sought to represent the beauty in the nature within the leafy Bayside location, it was here that we began to explore the Fibonacci sequence and its existence in all natural forms. In doing so we devised a floor plan that was a literal translation of Fibonacci sequence. Taking this further we laid two kinds of green Terrazzo floor tiles and combined their set out with that of the physical floor plan in a Fibonacci sequence. In response to the desire to represent the beach boxes located nearby we came up with customised paint colour in conjunction with a local paint manufacturer and stained the ply walls in a barely there grey, and developed a contrasted application of batons which represents the facade of the beach boxes of old.
The resulting design is a surprisingly and subtle take on the brief, something that pushes the idea of what a Melbourne cafe can and should look like, it challenges the notion of blue and green should never be seen! Unexpected materials like perforated blue vinyl provide accents to the green floor, lashes of marble cascading down joinery offset the other more elementary materials such a ply wood. Resulting in a comfortable, inviting space to gather and enjoy the food.
![Book Flatlay Cover Front Transparent Trio[1]](https://d31dpzy4bseog7.cloudfront.net/media/2024/06/07080212/Book_Flatlay_Cover_Front_Transparent_Trio1.png)


















