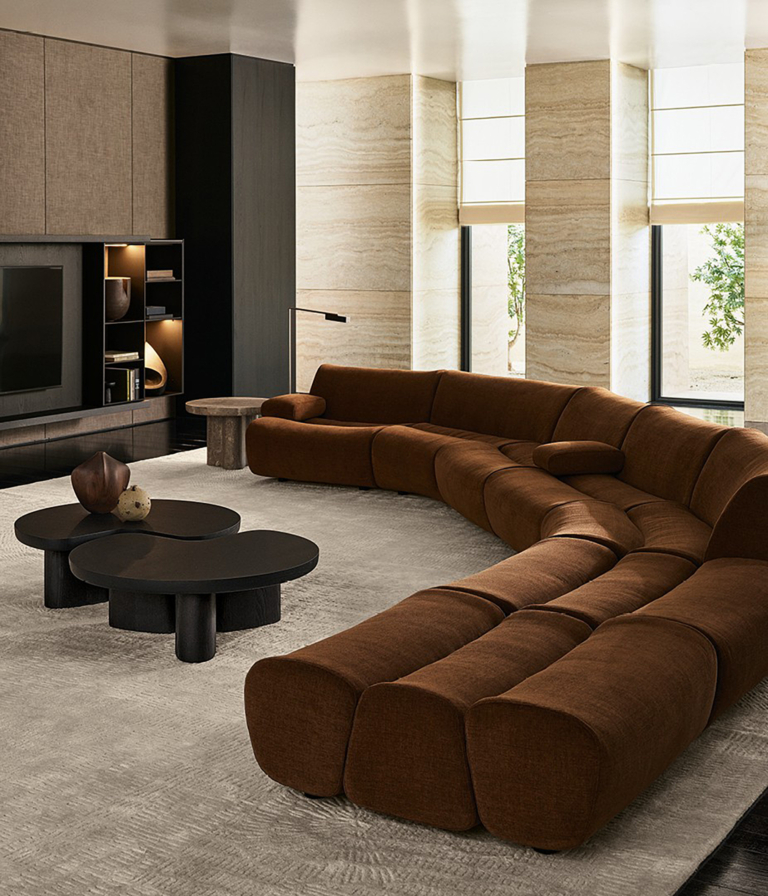
The client – a former opera director – wanted to create a home where she and her teenage children could live comfortably and harmoniously for years to come. She wanted to provide her children with more autonomy, different ways for everyone to entertain or use space in the house, and to create greater privacy for all. By repurposing the front rooms and adding a second storey, Foomann created a “home within a home,” providing family members with more functional space for independence, socialising and retreat. The alteration and addition made full use of the existing house and extended it to create a coherent whole. The contemporary refurbishment and extension respect the original without replication, and provide a smooth transition between new and old, indoors and out. Locating the second storey behind the original roof, above a previous addition, maintains the integrity of the heritage house and streetscape. Its black-stained timber cladding and strapping are inspired by the black timber lattice on the verandas, and the projecting corner window responds to the ground-floor chamfer in the living room and veranda. The four front rooms have been repurposed into the kids’ living room, family study, sitting room and guest bedroom, with the children’s bedrooms now located upstairs along with a seating area. Together these spaces create the “home within a home,” with a direct side entry into the kids’ living room and to upstairs.
The semi-open stair crosses through the main living area to provide the client with passive surveillance of the kid’s comings and goings. The small sitting area upstairs overlooks the pool and adjacent park, with built-in seats designed for other kids to sleep over. There is also a nook for secure and convenient bike storage next to the side-entry door. The kitchen has been updated for the client, who is a keen cook and entertainer. A four-square-metre extension enabled the kitchen to be divided into five functional stations: food preparation, cooking and coffee/drinks in the front, and washing-up and storage concealed in the pantry behind. The ground-floor material palette stemmed from a pale oak timber cabinet the client owned and loved. The spaces are clean and contemporary with restrained oak-toned textural finishes. The highly figured Patagonia granite on the kitchen island and custom tables stands out against the calm backdrop and provides a subtle, dramatic touch. The upstairs palette reflects the children’s choices, with green and blue tiles in their bathrooms and green upholstery for the corner seat. Creating a “home within in home” allows this family to enjoy living comfortably and harmoniously together as the teenagers grow up and their needs and lifestyles change. This client is also afforded more privacy and a modern new kitchen to cook and entertain.
![Book Flatlay Cover Front Transparent Trio[1]](https://d31dpzy4bseog7.cloudfront.net/media/2024/06/07080212/Book_Flatlay_Cover_Front_Transparent_Trio1.png)


















